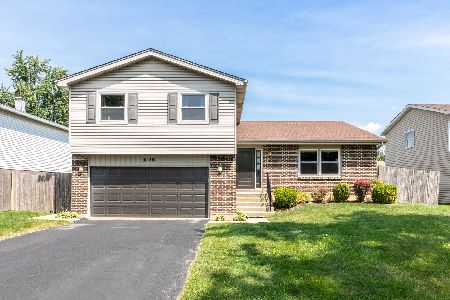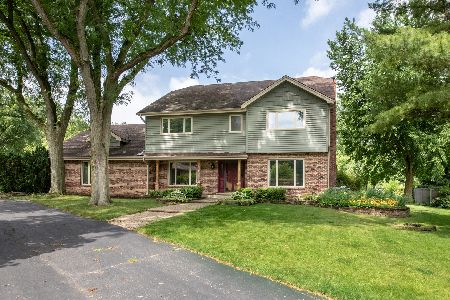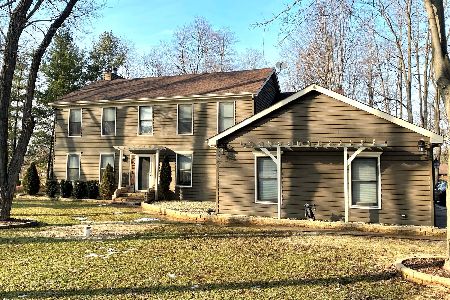1217 Jodi Court, Bartlett, Illinois 60103
$335,000
|
Sold
|
|
| Status: | Closed |
| Sqft: | 2,745 |
| Cost/Sqft: | $124 |
| Beds: | 3 |
| Baths: | 4 |
| Year Built: | 1987 |
| Property Taxes: | $9,282 |
| Days On Market: | 2473 |
| Lot Size: | 1,04 |
Description
WOW a great opportunity is here with this sprawling custom ALL brick ranch home w/ a huge heated 3 car garage, massive full finished basement & original to the home a very nice 4 season room w/picturesque views of the fantastic 1 acre wooded lot. This home is waiting for a little TLC to quickly convert it back to the masterpiece this home once was. Great design & super solid construction plus many amenities like: Newer architecture shingled roof, 14K backup generator capable of running newer HVAC, Lg laundry rm w/exterior access, 3 full baths, long concrete driveway & apron, full masonry fireplace, generous size bedrooms, casement Anderson windows thru-out and tons of storage and closet space. This peaceful location & setting are beautiful and is a rare find and could be yours but not for long. THIS HOME IS IN VERY GOOD CONDITION SUPER SOLID WITH HUGE POTENTIAL TO BE AMAZING AGAIN BUT NEEDS SOME UPDATING. ACCEPTED OFFER NEEDS TO BE AS-IS. Senior owned and unable to make changes.
Property Specifics
| Single Family | |
| — | |
| Ranch | |
| 1987 | |
| Full | |
| CUSTOM RANCH | |
| No | |
| 1.04 |
| Cook | |
| — | |
| 0 / Not Applicable | |
| None | |
| Private Well | |
| Septic-Private | |
| 10145850 | |
| 06333020100000 |
Property History
| DATE: | EVENT: | PRICE: | SOURCE: |
|---|---|---|---|
| 15 Jan, 2019 | Sold | $335,000 | MRED MLS |
| 4 Dec, 2018 | Under contract | $339,900 | MRED MLS |
| 29 Nov, 2018 | Listed for sale | $339,900 | MRED MLS |
| 2 Aug, 2019 | Sold | $377,500 | MRED MLS |
| 11 Jun, 2019 | Under contract | $389,000 | MRED MLS |
| 8 Jun, 2019 | Listed for sale | $389,000 | MRED MLS |
Room Specifics
Total Bedrooms: 4
Bedrooms Above Ground: 3
Bedrooms Below Ground: 1
Dimensions: —
Floor Type: Carpet
Dimensions: —
Floor Type: Carpet
Dimensions: —
Floor Type: Other
Full Bathrooms: 4
Bathroom Amenities: Separate Shower,Soaking Tub
Bathroom in Basement: 1
Rooms: Office,Workshop,Heated Sun Room,Foyer,Utility Room-1st Floor,Storage,Game Room,Recreation Room,Eating Area,Pantry
Basement Description: Finished
Other Specifics
| 3 | |
| Concrete Perimeter | |
| Concrete | |
| Brick Paver Patio, Storms/Screens | |
| Landscaped,Wooded | |
| 167X81X224X230X153 | |
| Unfinished | |
| Full | |
| First Floor Bedroom, First Floor Laundry, First Floor Full Bath | |
| Double Oven, Microwave, Dishwasher, Refrigerator, Washer, Dryer | |
| Not in DB | |
| Street Paved | |
| — | |
| — | |
| Attached Fireplace Doors/Screen, Gas Starter |
Tax History
| Year | Property Taxes |
|---|---|
| 2019 | $9,282 |
| 2019 | $14,244 |
Contact Agent
Nearby Sold Comparables
Contact Agent
Listing Provided By
RE/MAX Unlimited Northwest







