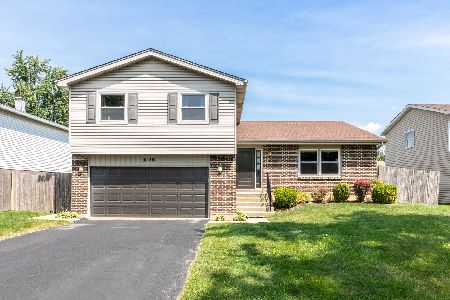148 Jodi Lane, Bartlett, Illinois 60103
$502,000
|
Sold
|
|
| Status: | Closed |
| Sqft: | 2,641 |
| Cost/Sqft: | $189 |
| Beds: | 4 |
| Baths: | 3 |
| Year Built: | 1977 |
| Property Taxes: | $11,611 |
| Days On Market: | 71 |
| Lot Size: | 1,13 |
Description
Priced to Sell! Nestled at the end of a tranquil culdesac, this 4bedroom, 3bath home offers over an acre of serene, private grounds-perfect if you're a nature lover or seeking a personal retreat. Brick exterior and solid construction, this home awaits your personal updates and modern touches. Step into a formal living room and a huge dining room(with beautiful hardwood floors), both with plenty of room for all your guests. Kitchen is ready for your imagination and adjoins the spacious family room with its grand brick fireplace. Through sliding glass doors, you'll find a brick paver patio overlooking the expansive backyard-perfect for summer BBQs or peaceful mornings. Great updated laundry room features smart vertical lift cabinets and abundant counterspace. Upstairs, oversized bedrooms ensure comfort for all, while the master retreat comes complete with dual ceiling fans, a generous walk-in closet, and a private ensuite with heated floors, stand up shower and travertine tile. Three secondary bedrooms offer great space and great closets. Ceiling fans in 3 of the 4 bedrooms. Whole house fan too. Remodeled hall bath offers a raised vanity, plank flooring, and custom tile. Second level offers two attic spaces; one with a pull-down staircase over the house and the second is walk-in attic over the garage offering space to expand if needed. The full unfinished basement offers limitless potential-create a home gym, playroom, media center, or in-law suite. ALL windows and siding are less than 4 years old. Stove is only 2 years. Two-car garage is heated with a 220 outlet. Home has lots of ceiling fans. Just minutes from the Metra, major expressways, shopping, parks, schools, and golf courses, this home combines peaceful country living with urban convenience. This house has great bones and a great floor plan and an amazing yard, but seller prefers to sell "as is". The refrigerator ice maker and water dispenser are not working. Humidifier is as is. Shelving in basement and pool table stay.
Property Specifics
| Single Family | |
| — | |
| — | |
| 1977 | |
| — | |
| — | |
| No | |
| 1.13 |
| Cook | |
| — | |
| 0 / Not Applicable | |
| — | |
| — | |
| — | |
| 12400829 | |
| 06333020030000 |
Nearby Schools
| NAME: | DISTRICT: | DISTANCE: | |
|---|---|---|---|
|
Grade School
Liberty Elementary School |
46 | — | |
|
Middle School
Kenyon Woods Middle School |
46 | Not in DB | |
|
High School
South Elgin High School |
46 | Not in DB | |
Property History
| DATE: | EVENT: | PRICE: | SOURCE: |
|---|---|---|---|
| 7 Oct, 2011 | Sold | $260,000 | MRED MLS |
| 27 Aug, 2011 | Under contract | $269,900 | MRED MLS |
| 15 Aug, 2011 | Listed for sale | $269,900 | MRED MLS |
| 5 Sep, 2025 | Sold | $502,000 | MRED MLS |
| 14 Jul, 2025 | Under contract | $499,000 | MRED MLS |
| 26 Jun, 2025 | Listed for sale | $499,000 | MRED MLS |
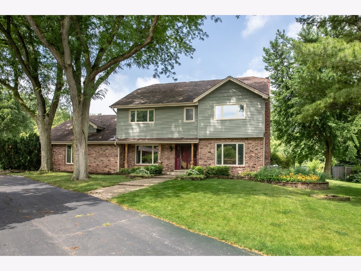
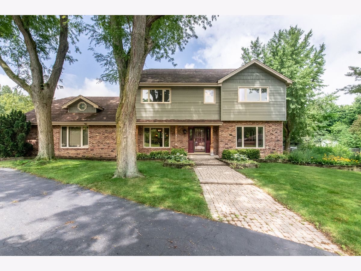
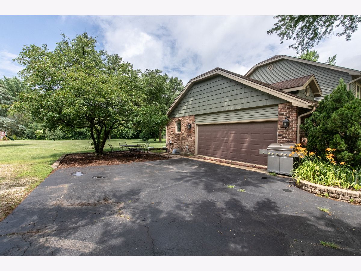
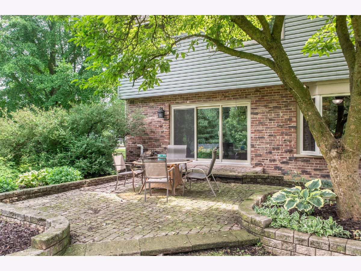
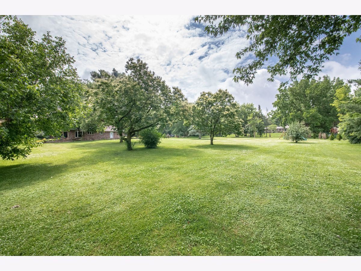
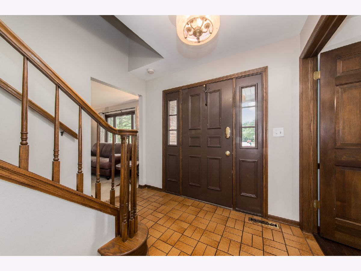
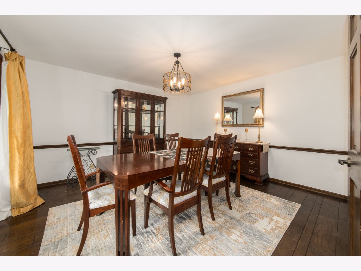
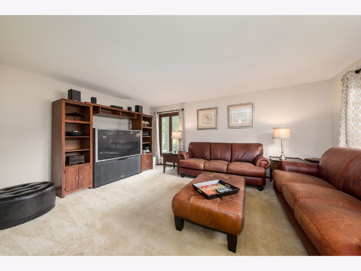
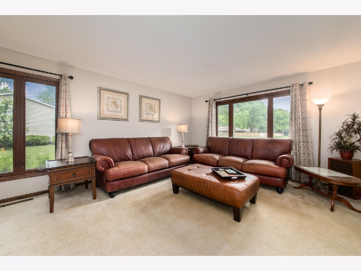
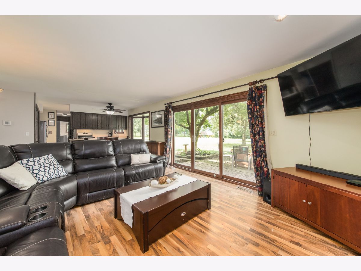
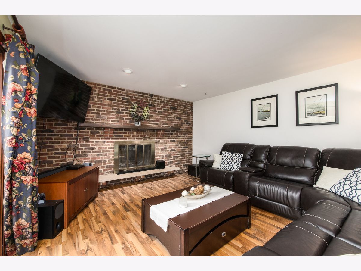
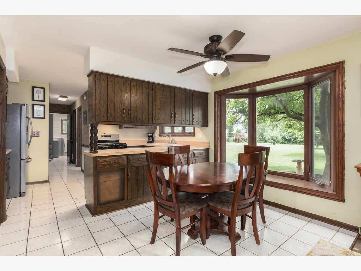
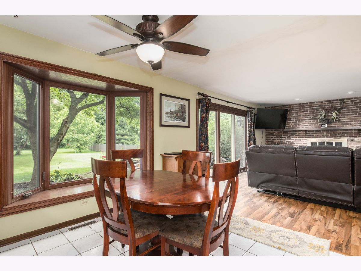
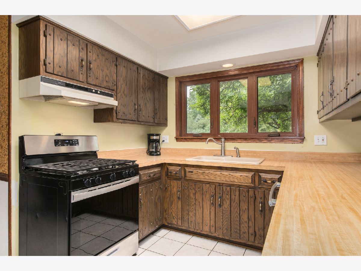
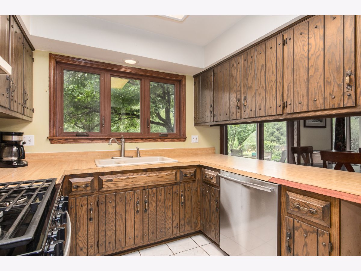
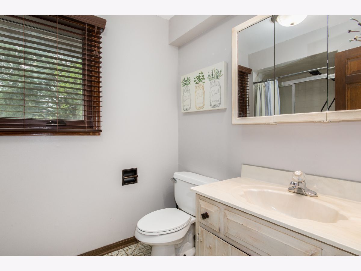
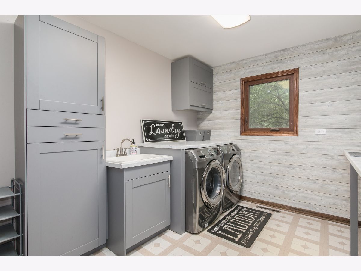
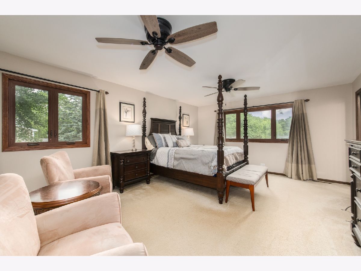
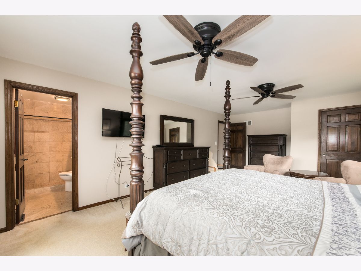
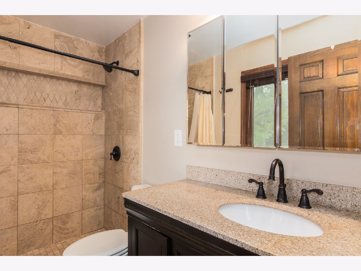
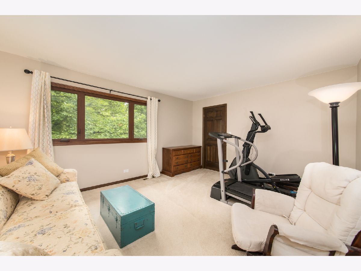
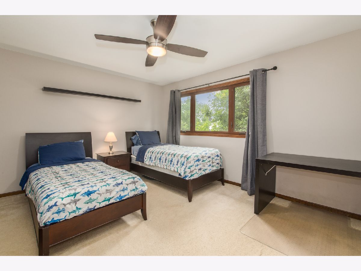
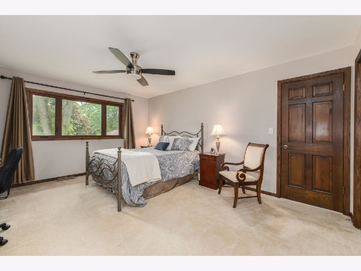
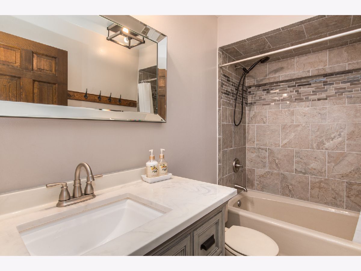
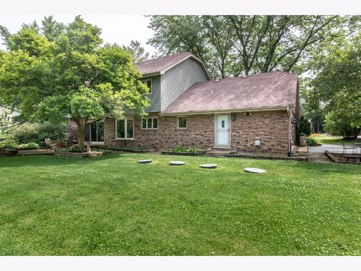
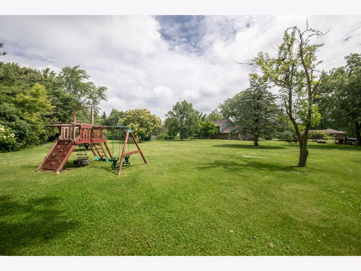
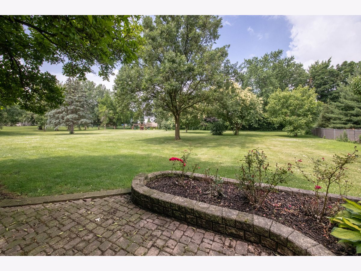
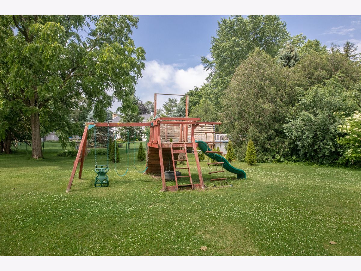
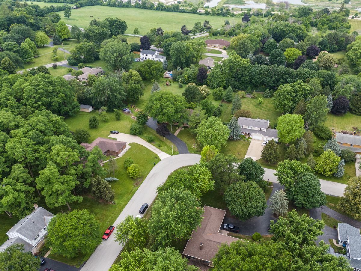
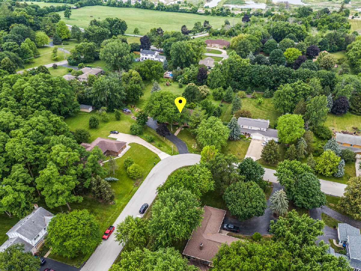
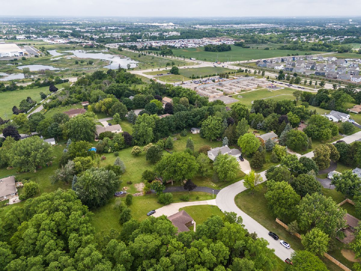
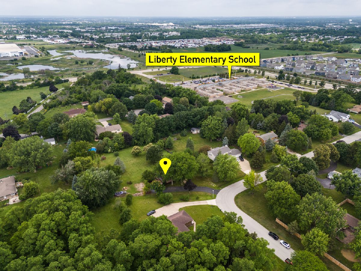
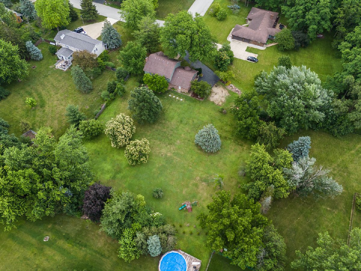
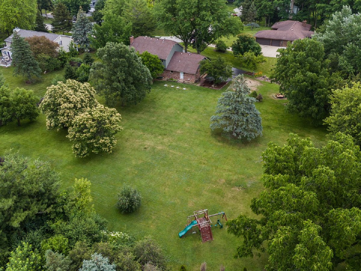
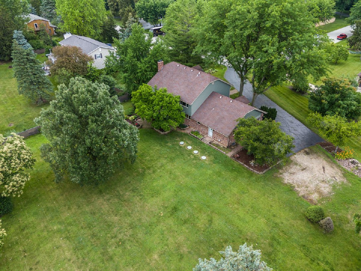
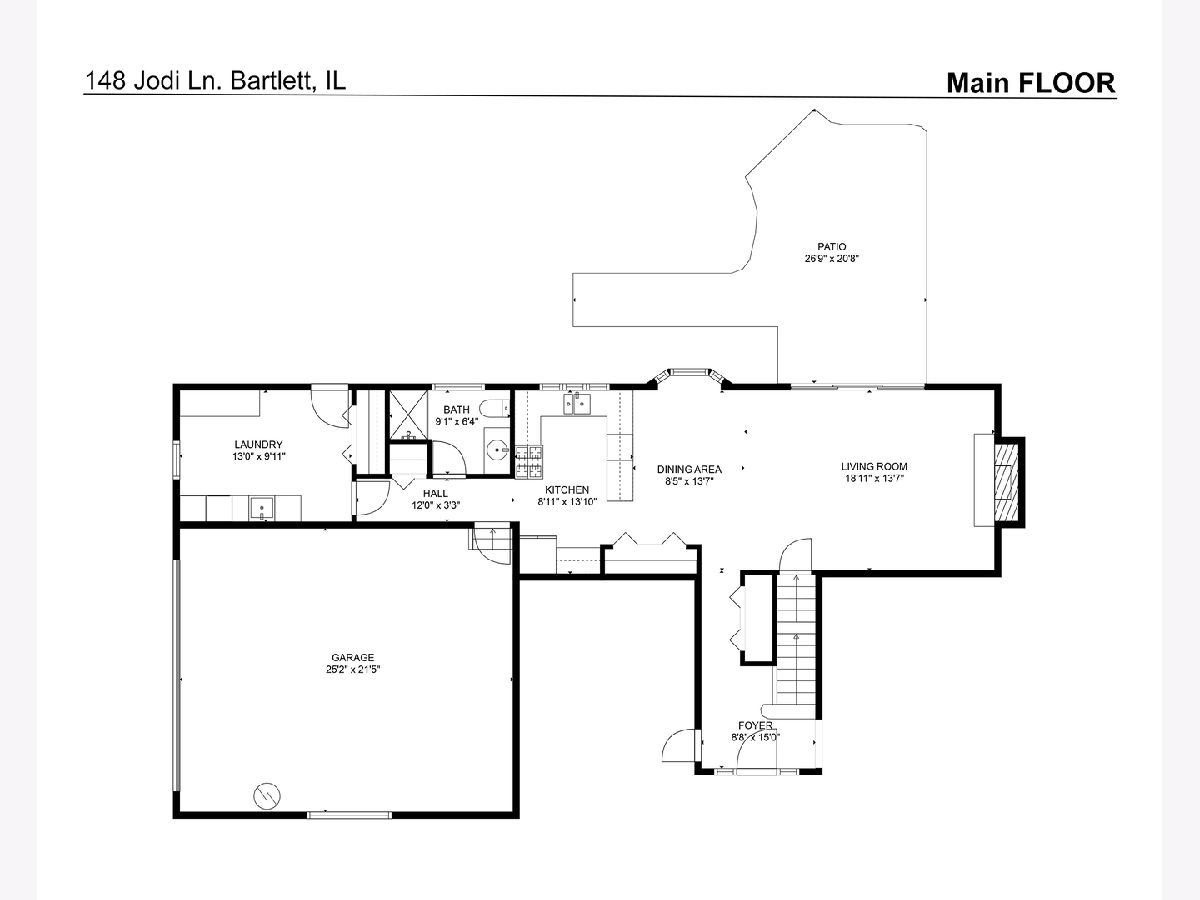
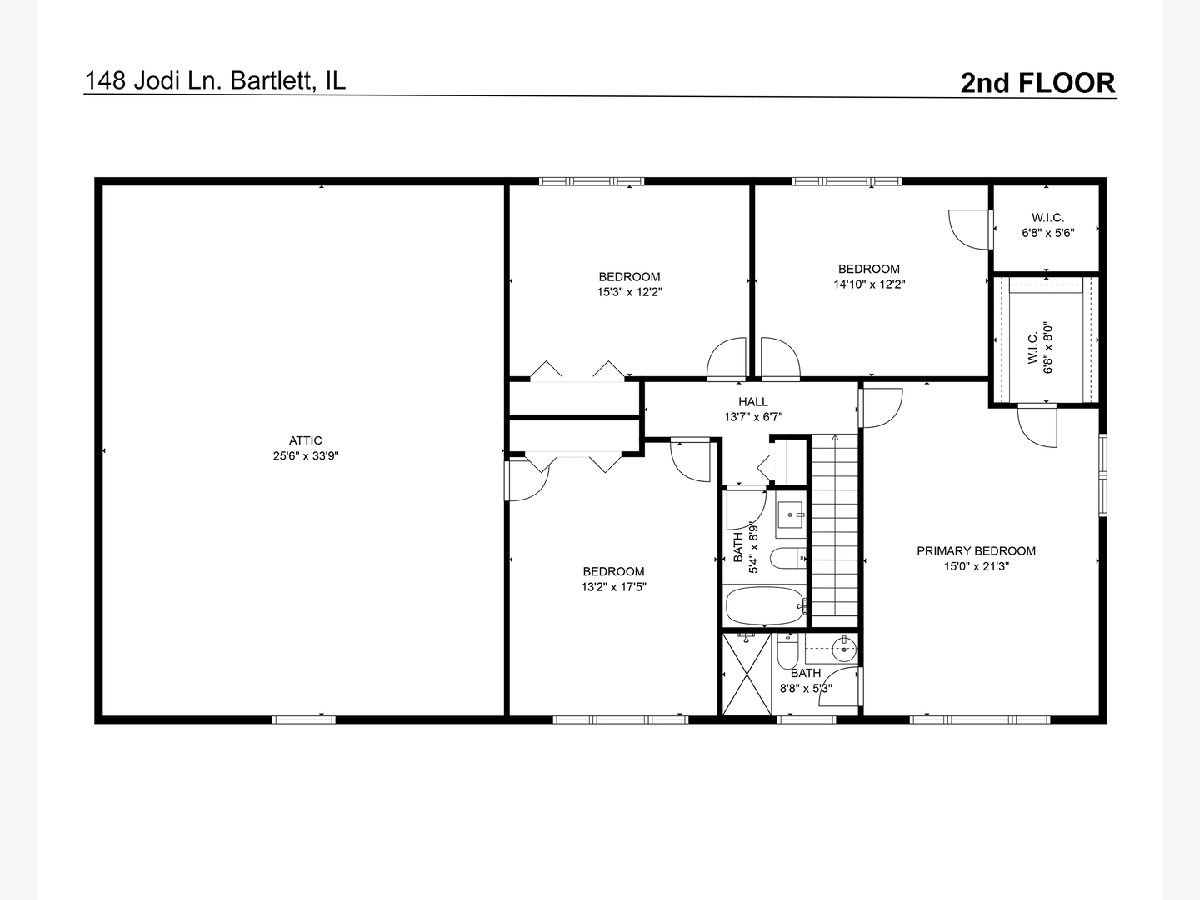
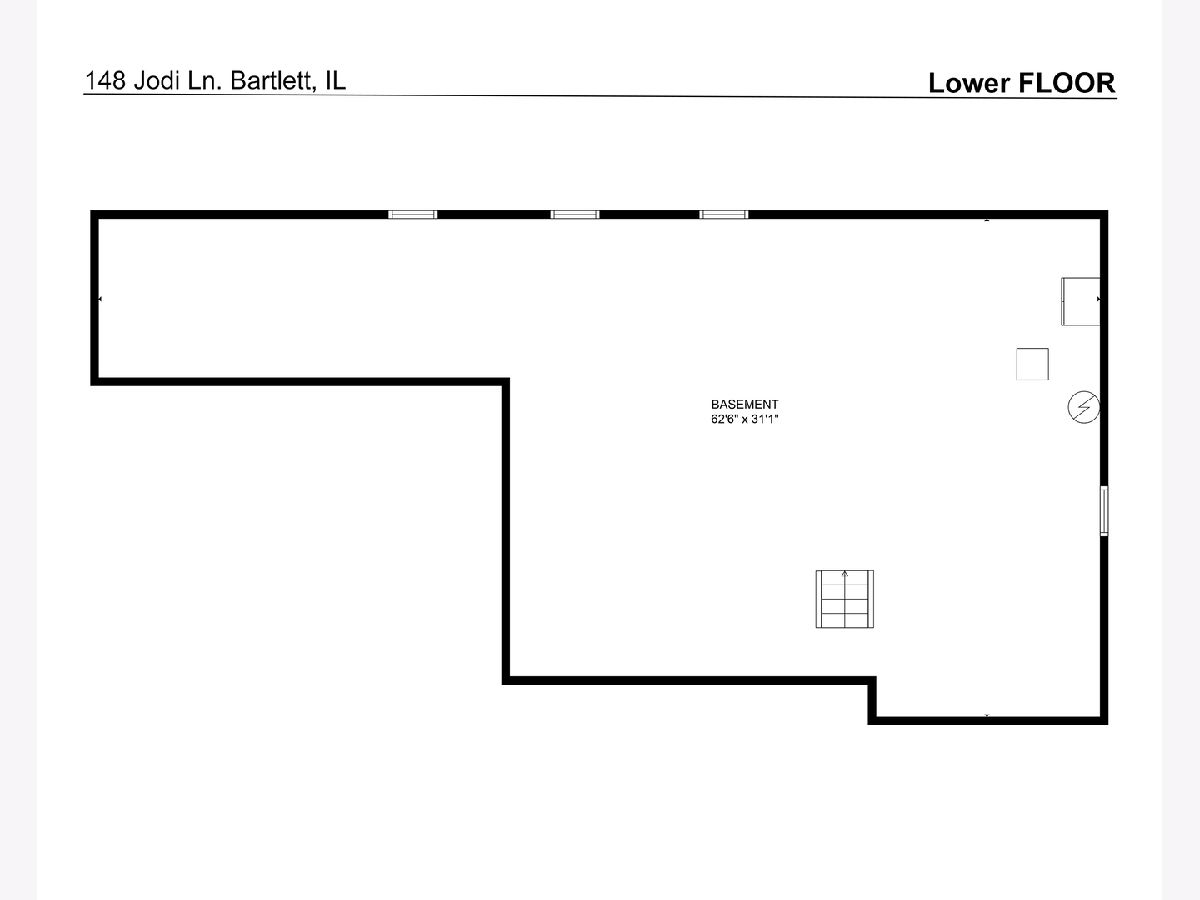
Room Specifics
Total Bedrooms: 4
Bedrooms Above Ground: 4
Bedrooms Below Ground: 0
Dimensions: —
Floor Type: —
Dimensions: —
Floor Type: —
Dimensions: —
Floor Type: —
Full Bathrooms: 3
Bathroom Amenities: —
Bathroom in Basement: 0
Rooms: —
Basement Description: —
Other Specifics
| 2 | |
| — | |
| — | |
| — | |
| — | |
| 259X209X189X167X59 | |
| Pull Down Stair,Unfinished | |
| — | |
| — | |
| — | |
| Not in DB | |
| — | |
| — | |
| — | |
| — |
Tax History
| Year | Property Taxes |
|---|---|
| 2011 | $3,841 |
| 2025 | $11,611 |
Contact Agent
Nearby Sold Comparables
Contact Agent
Listing Provided By
RE/MAX Suburban

