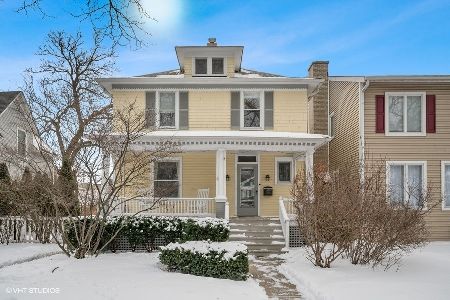1217 Lake Avenue, Wilmette, Illinois 60091
$675,000
|
Sold
|
|
| Status: | Closed |
| Sqft: | 0 |
| Cost/Sqft: | — |
| Beds: | 4 |
| Baths: | 4 |
| Year Built: | 1894 |
| Property Taxes: | $12,794 |
| Days On Market: | 3478 |
| Lot Size: | 0,17 |
Description
MOVE RIGHT IN to this 4BR/2.2BA home, in East Wilmette, offering an inviting front porch w/ swing & gracious entry foyer. Original oak millwork, hardwood floors throughout & a walk-to-everything location are just a few of the many features that make this home so special. The 1st floor features a large living room, dining room, updated kitchen/family room w/ all new stainless steel appliances, mudroom & half bath. The 2nd floor boasts a master suite w/ 2 walk-in closets + 3 add'l bedrooms & a hall bath. The finished basement provides a rec room, office, laundry & storage rooms + 1/2 bath. The fenced, private backyard w/ 2 patios & newer 3-car garage round out this ideal family home. Many recent updates include: new roof + gutters, new kitchen appliances, newer furnace, water heater, 3-car garage, basement drain tile and sump pump plus so much more... Home Sweet Home!
Property Specifics
| Single Family | |
| — | |
| Victorian | |
| 1894 | |
| Full | |
| — | |
| No | |
| 0.17 |
| Cook | |
| — | |
| 0 / Not Applicable | |
| None | |
| Lake Michigan | |
| Public Sewer | |
| 09282776 | |
| 05341020060000 |
Nearby Schools
| NAME: | DISTRICT: | DISTANCE: | |
|---|---|---|---|
|
Grade School
Central Elementary School |
39 | — | |
|
Middle School
Highcrest Middle School |
39 | Not in DB | |
|
High School
New Trier Twp H.s. Northfield/wi |
203 | Not in DB | |
|
Alternate Junior High School
Wilmette Junior High School |
— | Not in DB | |
Property History
| DATE: | EVENT: | PRICE: | SOURCE: |
|---|---|---|---|
| 16 Sep, 2016 | Sold | $675,000 | MRED MLS |
| 16 Jul, 2016 | Under contract | $699,000 | MRED MLS |
| 11 Jul, 2016 | Listed for sale | $699,000 | MRED MLS |
| 7 Mar, 2022 | Sold | $875,000 | MRED MLS |
| 11 Feb, 2022 | Under contract | $849,000 | MRED MLS |
| 9 Feb, 2022 | Listed for sale | $849,000 | MRED MLS |
Room Specifics
Total Bedrooms: 4
Bedrooms Above Ground: 4
Bedrooms Below Ground: 0
Dimensions: —
Floor Type: Hardwood
Dimensions: —
Floor Type: Hardwood
Dimensions: —
Floor Type: Hardwood
Full Bathrooms: 4
Bathroom Amenities: —
Bathroom in Basement: 1
Rooms: Foyer,Mud Room,Office,Recreation Room
Basement Description: Partially Finished
Other Specifics
| 3 | |
| — | |
| Off Alley | |
| Patio, Porch, Storms/Screens | |
| Fenced Yard | |
| 154X47 | |
| Pull Down Stair | |
| Full | |
| Hardwood Floors | |
| Range, Microwave, Dishwasher, Refrigerator, Freezer, Washer, Dryer, Disposal, Stainless Steel Appliance(s) | |
| Not in DB | |
| Sidewalks, Street Lights, Street Paved | |
| — | |
| — | |
| — |
Tax History
| Year | Property Taxes |
|---|---|
| 2016 | $12,794 |
| 2022 | $17,316 |
Contact Agent
Nearby Similar Homes
Nearby Sold Comparables
Contact Agent
Listing Provided By
The Hudson Company









