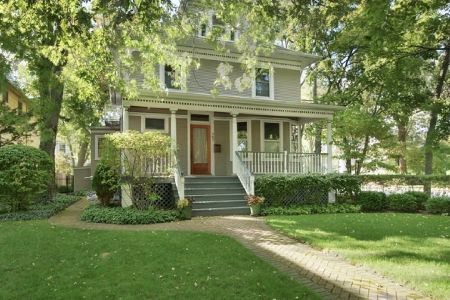753 12th Street, Wilmette, Illinois 60091
$750,000
|
Sold
|
|
| Status: | Closed |
| Sqft: | 2,656 |
| Cost/Sqft: | $282 |
| Beds: | 4 |
| Baths: | 3 |
| Year Built: | 1894 |
| Property Taxes: | $16,350 |
| Days On Market: | 2849 |
| Lot Size: | 0,17 |
Description
Welcome to one of Wilmette's original residences in a desirable location where you can enjoy neighborhood living yet be close to it all. This widely updated and impressive home has great space and is a pleasure to show. High ceilings, architectural details and moldings, and hardwood floors throughout. Easy floor plan includes proper foyer, eat-in kitchen, and sought after first floor family room with fireplace. Sensible 2nd floor layout includes four nicely-sized bedrooms including a master with two walk-in closets and full bath with separate shower. Many other significant updates such as windows, furnace, drain tile, etc. Finished basement offers additional space for playroom, workout room. Walk-up attic storage. On weekends laze on the inviting front porch or relax and entertain on the pretty backyard patio. Perfect for those who enjoy being able to walk to everything -- Metra train, school, restaurants, shops, movie theater, farmer's market, & the beach/lake, all within easy reach.
Property Specifics
| Single Family | |
| — | |
| — | |
| 1894 | |
| Full | |
| — | |
| No | |
| 0.17 |
| Cook | |
| — | |
| 0 / Not Applicable | |
| None | |
| Lake Michigan | |
| Public Sewer | |
| 09902450 | |
| 05341020090000 |
Nearby Schools
| NAME: | DISTRICT: | DISTANCE: | |
|---|---|---|---|
|
Grade School
Central Elementary School |
39 | — | |
|
Middle School
Highcrest Middle School |
39 | Not in DB | |
|
High School
New Trier Twp H.s. Northfield/wi |
203 | Not in DB | |
|
Alternate Junior High School
Wilmette Junior High School |
— | Not in DB | |
Property History
| DATE: | EVENT: | PRICE: | SOURCE: |
|---|---|---|---|
| 31 May, 2018 | Sold | $750,000 | MRED MLS |
| 6 Apr, 2018 | Under contract | $750,000 | MRED MLS |
| 2 Apr, 2018 | Listed for sale | $750,000 | MRED MLS |
Room Specifics
Total Bedrooms: 4
Bedrooms Above Ground: 4
Bedrooms Below Ground: 0
Dimensions: —
Floor Type: Hardwood
Dimensions: —
Floor Type: Hardwood
Dimensions: —
Floor Type: Hardwood
Full Bathrooms: 3
Bathroom Amenities: Whirlpool,Separate Shower,Double Sink
Bathroom in Basement: 0
Rooms: Foyer,Sitting Room,Play Room,Recreation Room,Utility Room-Lower Level,Storage
Basement Description: Partially Finished,Crawl
Other Specifics
| 2 | |
| — | |
| Off Alley | |
| Porch, Brick Paver Patio, Storms/Screens | |
| — | |
| 51 X 150 | |
| Full,Interior Stair | |
| Full | |
| Hardwood Floors | |
| Range, Microwave, Dishwasher, Refrigerator, Washer, Dryer, Disposal | |
| Not in DB | |
| Sidewalks, Street Lights, Street Paved | |
| — | |
| — | |
| Wood Burning |
Tax History
| Year | Property Taxes |
|---|---|
| 2018 | $16,350 |
Contact Agent
Nearby Similar Homes
Nearby Sold Comparables
Contact Agent
Listing Provided By
Baird & Warner









