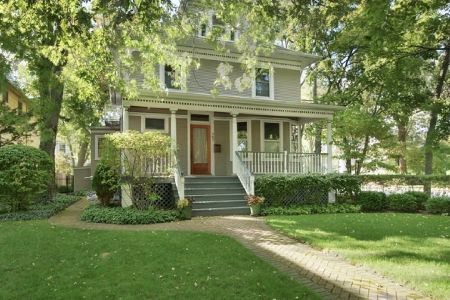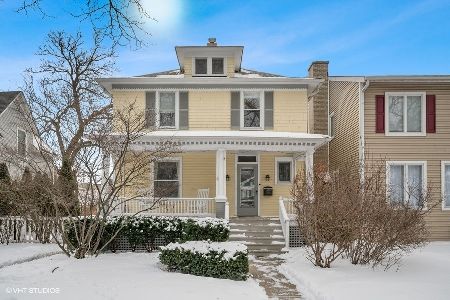749 12th Street, Wilmette, Illinois 60091
$650,000
|
Sold
|
|
| Status: | Closed |
| Sqft: | 0 |
| Cost/Sqft: | — |
| Beds: | 4 |
| Baths: | 4 |
| Year Built: | 1897 |
| Property Taxes: | $18,148 |
| Days On Market: | 2904 |
| Lot Size: | 0,00 |
Description
With four floors of finished living space this home offers unbeatable value for Wilmette. If you are looking for a home with newer windows, garage, roof/gutters, hot water heater, updated kitchen and baths and a walk-to-everything location - Metra, downtown, schools - then this is the home for you! This East Wilmette gem offers an inviting front porch (that was totally rebuilt in the fall of 2016). The 1st floor features a large living room, dining room, half bath & updated kitchen with room for a table. The original oak millwork, hardwood floors throughout plus front & back staircase are just a few of the many features that make this home so special. The 2nd floor has 4 BR's & 2BA's plus a fully finished 3rd floor that can be used as a rec room, additional bedroo or home office. The recently finished (2013) LL offers a mudroom, laundry room, recreation room plus an additional bedroom & full bath. The private back yard is fully fenced w/ a patio, wonderful yard and 2.5 car garage.
Property Specifics
| Single Family | |
| — | |
| Victorian | |
| 1897 | |
| Full | |
| — | |
| No | |
| — |
| Cook | |
| — | |
| 0 / Not Applicable | |
| None | |
| Lake Michigan | |
| Public Sewer | |
| 09701010 | |
| 05341020100000 |
Nearby Schools
| NAME: | DISTRICT: | DISTANCE: | |
|---|---|---|---|
|
Grade School
Central Elementary School |
39 | — | |
|
Middle School
Highcrest Middle School |
39 | Not in DB | |
|
High School
New Trier Twp H.s. Northfield/wi |
203 | Not in DB | |
|
Alternate Junior High School
Wilmette Junior High School |
— | Not in DB | |
Property History
| DATE: | EVENT: | PRICE: | SOURCE: |
|---|---|---|---|
| 9 Jul, 2018 | Sold | $650,000 | MRED MLS |
| 20 Feb, 2018 | Under contract | $699,000 | MRED MLS |
| 5 Feb, 2018 | Listed for sale | $699,000 | MRED MLS |
Room Specifics
Total Bedrooms: 5
Bedrooms Above Ground: 4
Bedrooms Below Ground: 1
Dimensions: —
Floor Type: Hardwood
Dimensions: —
Floor Type: Hardwood
Dimensions: —
Floor Type: Hardwood
Dimensions: —
Floor Type: —
Full Bathrooms: 4
Bathroom Amenities: Separate Shower,Double Sink
Bathroom in Basement: 1
Rooms: Bedroom 5,Recreation Room,Play Room,Breakfast Room
Basement Description: Finished,Crawl
Other Specifics
| 2.5 | |
| Brick/Mortar | |
| Off Alley | |
| Patio, Porch, Storms/Screens | |
| Fenced Yard | |
| 151X52 | |
| Finished | |
| None | |
| Hardwood Floors | |
| Range, Microwave, Dishwasher, Refrigerator, Freezer, Washer, Dryer, Disposal, Stainless Steel Appliance(s) | |
| Not in DB | |
| Sidewalks, Street Lights, Street Paved | |
| — | |
| — | |
| — |
Tax History
| Year | Property Taxes |
|---|---|
| 2018 | $18,148 |
Contact Agent
Nearby Similar Homes
Nearby Sold Comparables
Contact Agent
Listing Provided By
The Hudson Company










