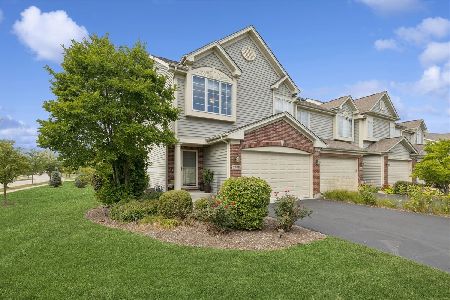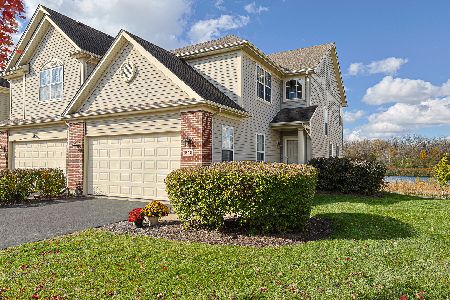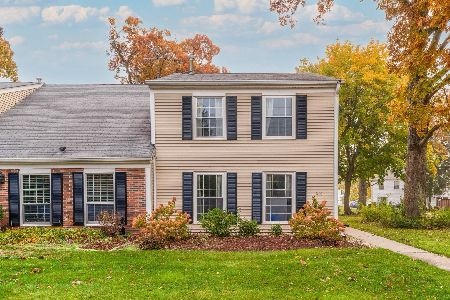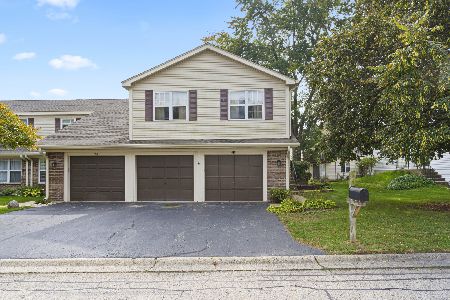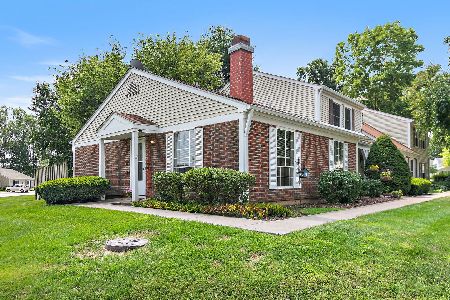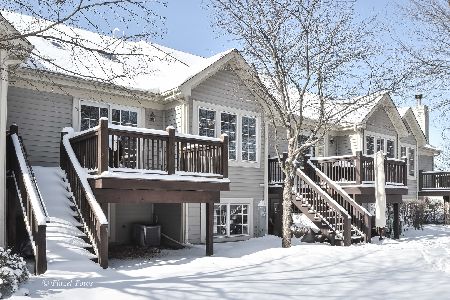1217 Lake Drive, Cary, Illinois 60013
$229,000
|
Sold
|
|
| Status: | Closed |
| Sqft: | 1,903 |
| Cost/Sqft: | $121 |
| Beds: | 2 |
| Baths: | 2 |
| Year Built: | 2006 |
| Property Taxes: | $6,849 |
| Days On Market: | 1900 |
| Lot Size: | 0,00 |
Description
This bright and open end unit townhome in the popular West Lake subdivision backs to nature and open space, is close to shopping and restaurants and is just minutes from RT 14 and RT 31 and METRA. The main level family room features new flooring, soaring vaulted ceilings, cozy fireplace, skylight and tall windows that overlook nature. You'll love the large eat-in kitchen with maple cabinets, stainless appliances and new quartz counters. Upstairs you'll find a spacious loft and the large owners suite with walk-in closet and updated bath with dual sinks, soaking tub and shower. The English Basement features new flooring, large 2nd bedroom, 2nd bath and laundry room. The backyard is a peaceful, private oasis with a raised deck overlooking mature trees and cement patio.
Property Specifics
| Condos/Townhomes | |
| 3 | |
| — | |
| 2006 | |
| English | |
| BUCKINGHAM | |
| No | |
| — |
| Mc Henry | |
| West Lake | |
| 142 / Monthly | |
| Insurance,Exterior Maintenance,Lawn Care,Snow Removal | |
| Public | |
| Public Sewer | |
| 10840814 | |
| 1911281010 |
Nearby Schools
| NAME: | DISTRICT: | DISTANCE: | |
|---|---|---|---|
|
Grade School
Deer Path Elementary School |
26 | — | |
|
Middle School
Cary Junior High School |
26 | Not in DB | |
|
High School
Cary-grove Community High School |
155 | Not in DB | |
Property History
| DATE: | EVENT: | PRICE: | SOURCE: |
|---|---|---|---|
| 9 Jun, 2016 | Sold | $215,000 | MRED MLS |
| 9 Mar, 2016 | Under contract | $218,000 | MRED MLS |
| 29 Feb, 2016 | Listed for sale | $218,000 | MRED MLS |
| 23 Oct, 2020 | Sold | $229,000 | MRED MLS |
| 7 Sep, 2020 | Under contract | $229,900 | MRED MLS |
| 4 Sep, 2020 | Listed for sale | $229,900 | MRED MLS |
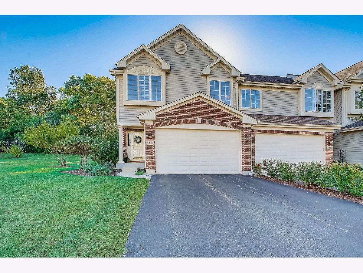
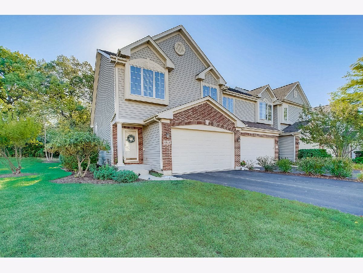
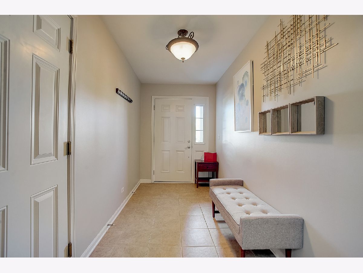
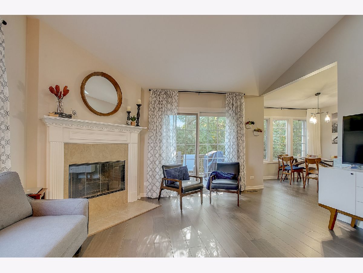
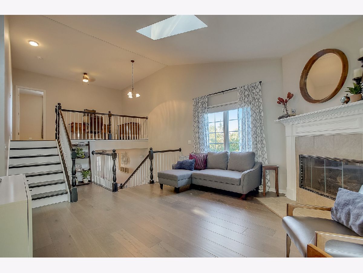
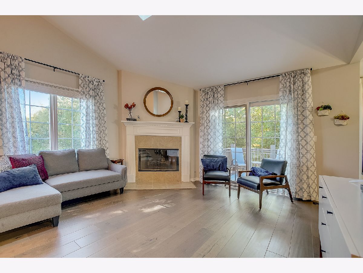
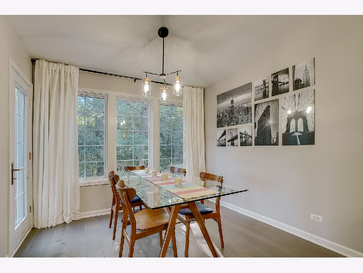
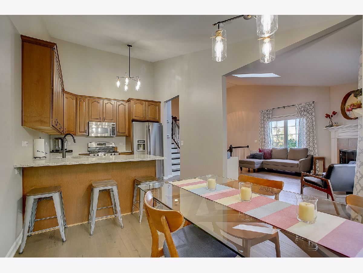
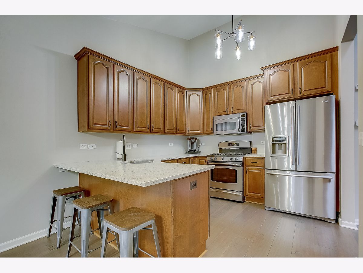
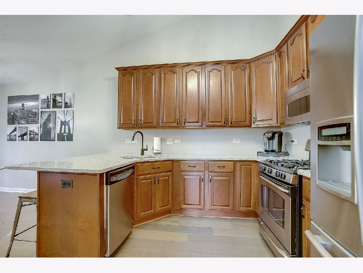
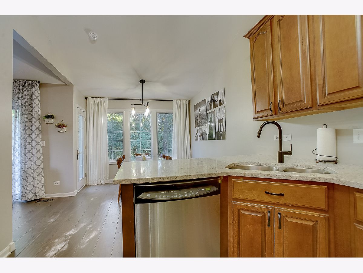
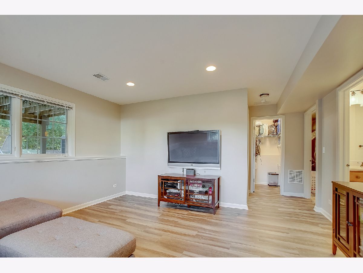
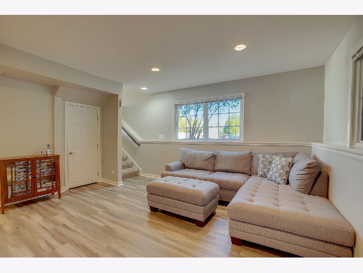
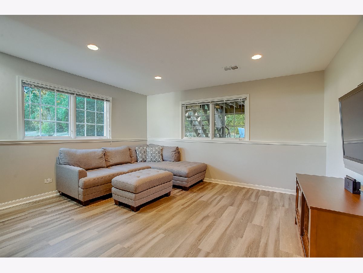
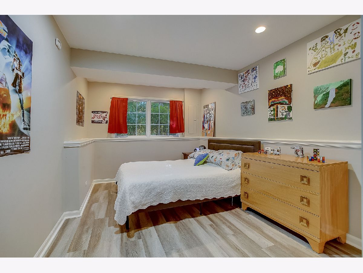
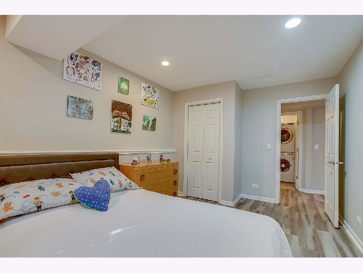
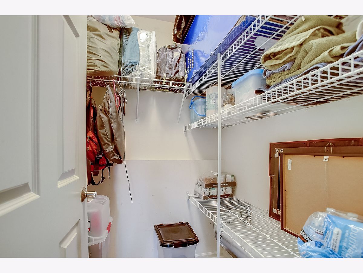
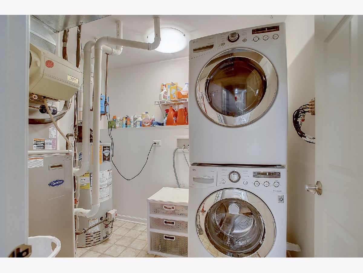
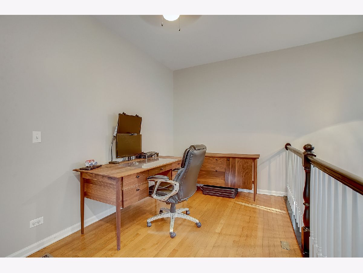
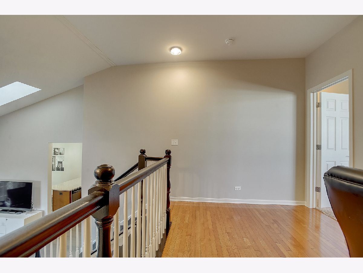
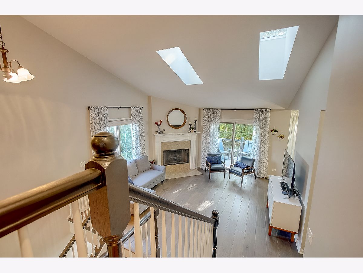
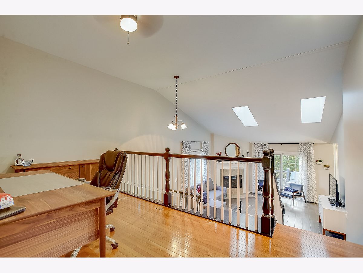
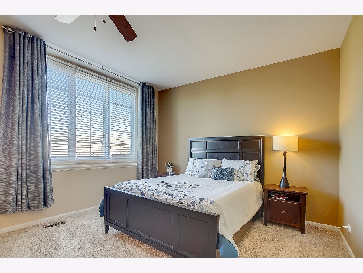
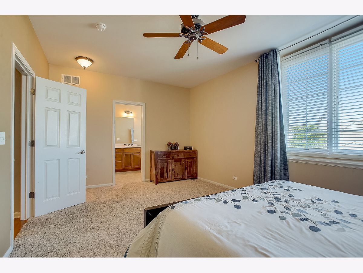
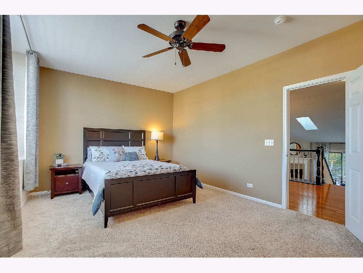
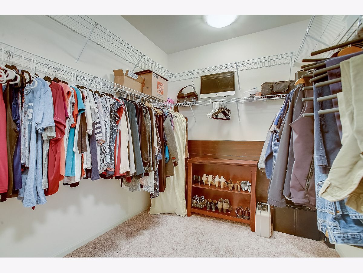
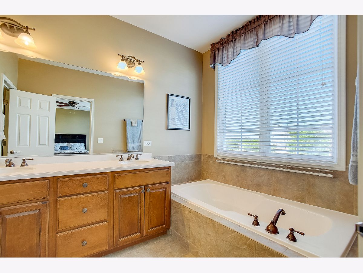
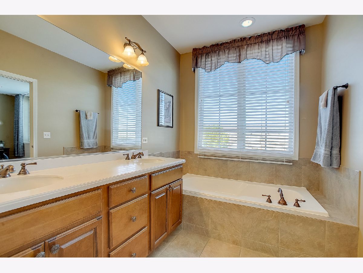
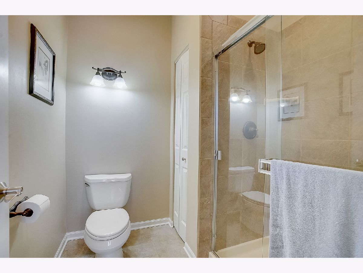
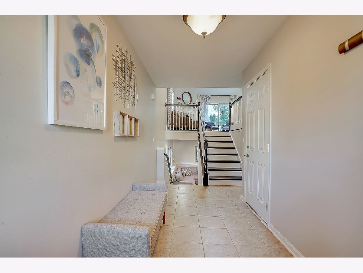
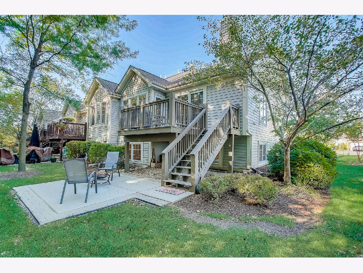
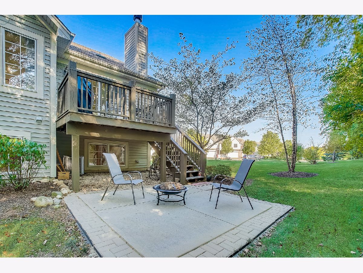
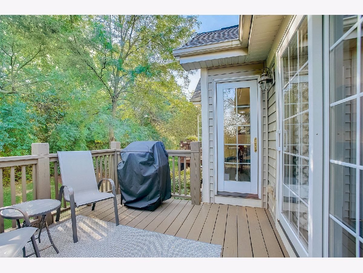
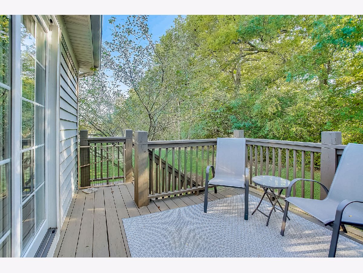
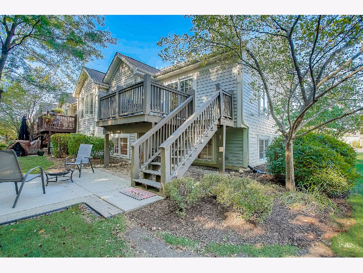
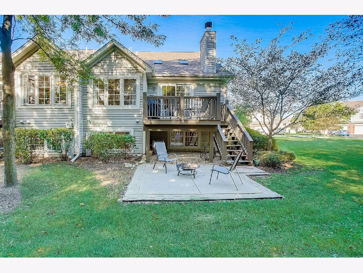
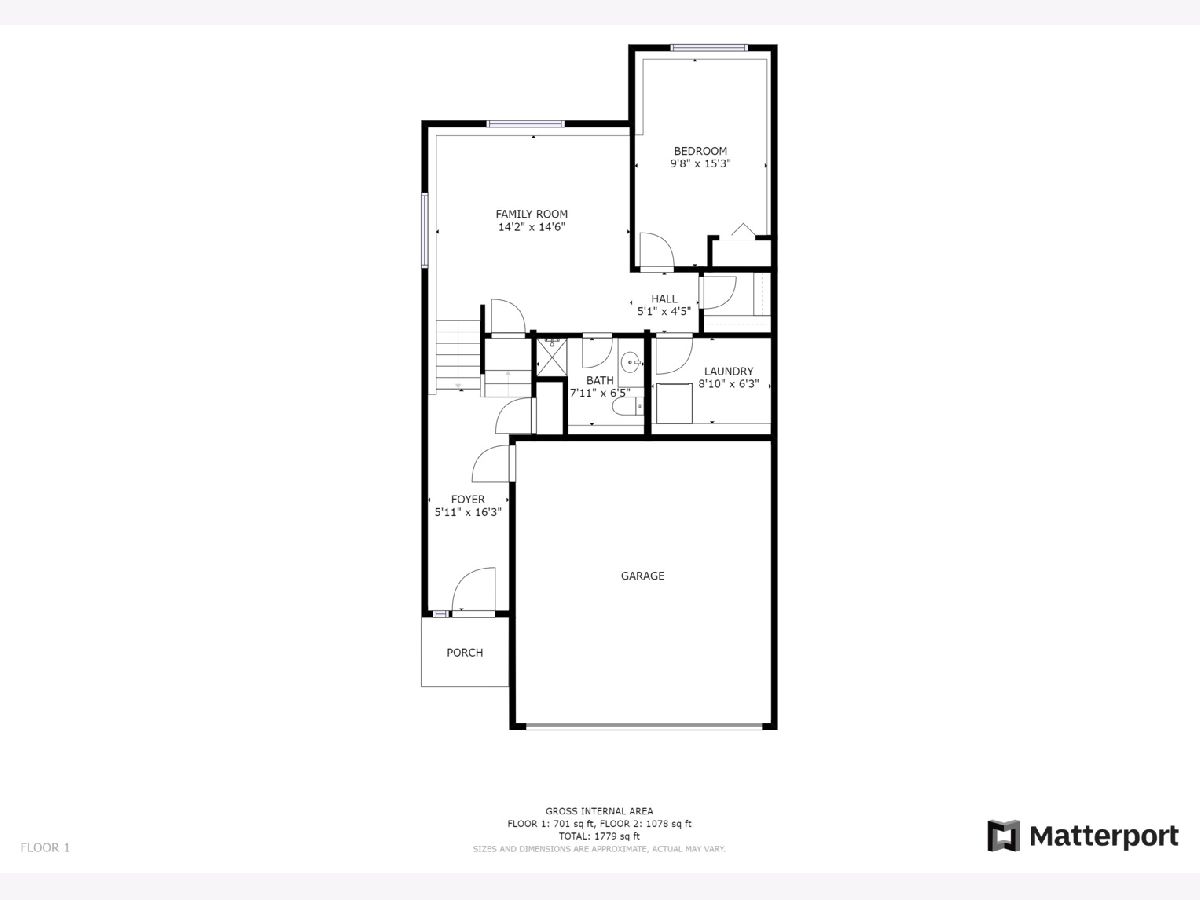
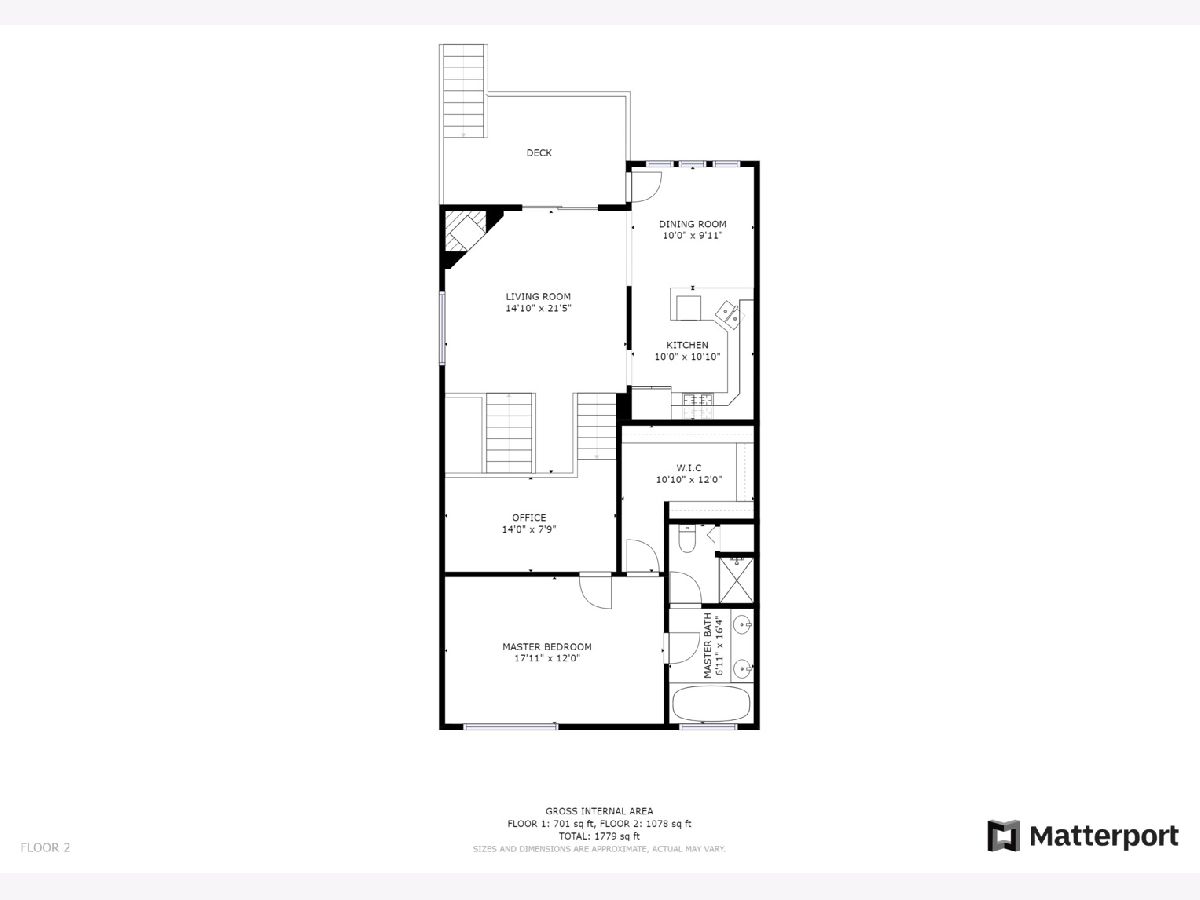
Room Specifics
Total Bedrooms: 2
Bedrooms Above Ground: 2
Bedrooms Below Ground: 0
Dimensions: —
Floor Type: Vinyl
Full Bathrooms: 2
Bathroom Amenities: —
Bathroom in Basement: 1
Rooms: Foyer,Walk In Closet,Loft
Basement Description: Finished
Other Specifics
| 2 | |
| Concrete Perimeter | |
| Asphalt | |
| Balcony, Patio, Storms/Screens, End Unit | |
| — | |
| 31 X 88 | |
| — | |
| Full | |
| Vaulted/Cathedral Ceilings, Skylight(s), Hardwood Floors, Laundry Hook-Up in Unit | |
| Range, Microwave, Dishwasher, Refrigerator, Washer, Dryer, Disposal, Stainless Steel Appliance(s) | |
| Not in DB | |
| — | |
| — | |
| Park | |
| Attached Fireplace Doors/Screen, Gas Log, Gas Starter |
Tax History
| Year | Property Taxes |
|---|---|
| 2016 | $5,534 |
| 2020 | $6,849 |
Contact Agent
Nearby Similar Homes
Contact Agent
Listing Provided By
Redfin Corporation

