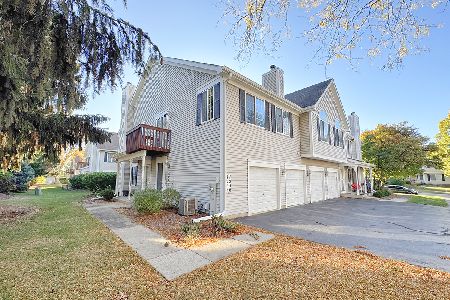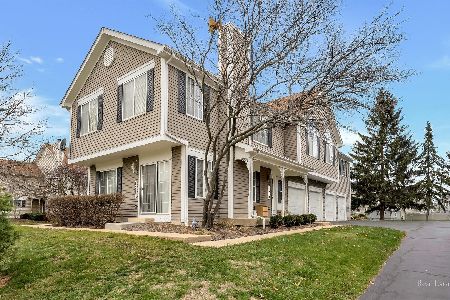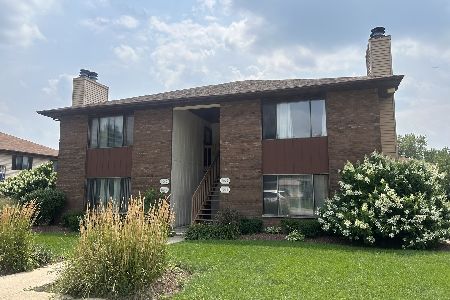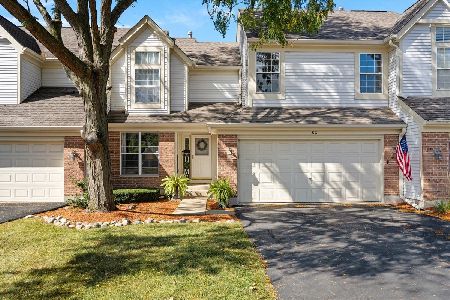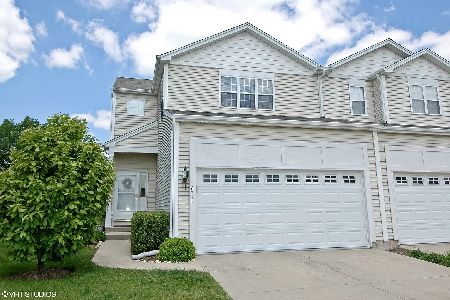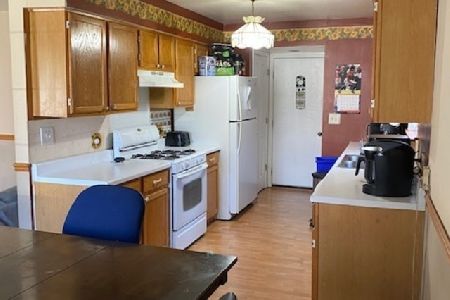1217 Sandhurst Lane, South Elgin, Illinois 60177
$157,000
|
Sold
|
|
| Status: | Closed |
| Sqft: | 1,220 |
| Cost/Sqft: | $131 |
| Beds: | 2 |
| Baths: | 2 |
| Year Built: | 1992 |
| Property Taxes: | $3,099 |
| Days On Market: | 2654 |
| Lot Size: | 0,00 |
Description
Gorgeous End Unit! Updated townhome in popular Sandhurst subdivision! Close to everything! Covered front porch, Spacious Living Room with sliding glass doors to deck. Dining room with nice Light fixture! Kitchen with granite countertops & backspalsh and all stainless steel appliances! Vaulted master bedroom with double wall closets & private vanity! Finished lower level with family room. Very clean!
Property Specifics
| Condos/Townhomes | |
| 2 | |
| — | |
| 1992 | |
| Full | |
| — | |
| No | |
| — |
| Kane | |
| Sandhurst | |
| 131 / Monthly | |
| Insurance,Exterior Maintenance,Lawn Care,Snow Removal | |
| Public | |
| Public Sewer | |
| 10073948 | |
| 0634104048 |
Nearby Schools
| NAME: | DISTRICT: | DISTANCE: | |
|---|---|---|---|
|
Grade School
Fox Meadow Elementary School |
46 | — | |
|
Middle School
Kenyon Woods Middle School |
46 | Not in DB | |
|
High School
South Elgin High School |
46 | Not in DB | |
Property History
| DATE: | EVENT: | PRICE: | SOURCE: |
|---|---|---|---|
| 29 Mar, 2012 | Sold | $88,900 | MRED MLS |
| 2 Mar, 2012 | Under contract | $94,900 | MRED MLS |
| — | Last price change | $99,900 | MRED MLS |
| 23 Jun, 2011 | Listed for sale | $124,900 | MRED MLS |
| 20 Mar, 2015 | Under contract | $0 | MRED MLS |
| 13 Mar, 2015 | Listed for sale | $0 | MRED MLS |
| 10 Feb, 2016 | Under contract | $0 | MRED MLS |
| 28 Jan, 2016 | Listed for sale | $0 | MRED MLS |
| 20 Nov, 2018 | Sold | $157,000 | MRED MLS |
| 20 Oct, 2018 | Under contract | $159,888 | MRED MLS |
| — | Last price change | $164,888 | MRED MLS |
| 5 Sep, 2018 | Listed for sale | $164,888 | MRED MLS |
Room Specifics
Total Bedrooms: 2
Bedrooms Above Ground: 2
Bedrooms Below Ground: 0
Dimensions: —
Floor Type: Carpet
Full Bathrooms: 2
Bathroom Amenities: —
Bathroom in Basement: 0
Rooms: No additional rooms
Basement Description: Finished
Other Specifics
| 1 | |
| — | |
| — | |
| Deck, End Unit | |
| Common Grounds | |
| COMMON | |
| — | |
| Full | |
| Vaulted/Cathedral Ceilings, Wood Laminate Floors, Laundry Hook-Up in Unit, Storage | |
| Range, Dishwasher, Refrigerator, Washer, Dryer, Disposal | |
| Not in DB | |
| — | |
| — | |
| — | |
| — |
Tax History
| Year | Property Taxes |
|---|---|
| 2012 | $4,411 |
| 2018 | $3,099 |
Contact Agent
Nearby Similar Homes
Nearby Sold Comparables
Contact Agent
Listing Provided By
Re/Max United

