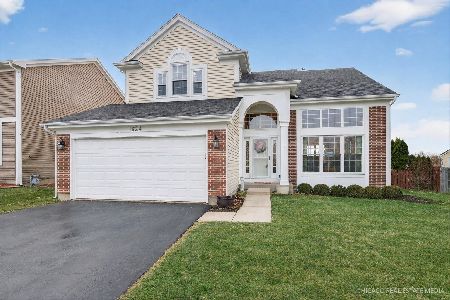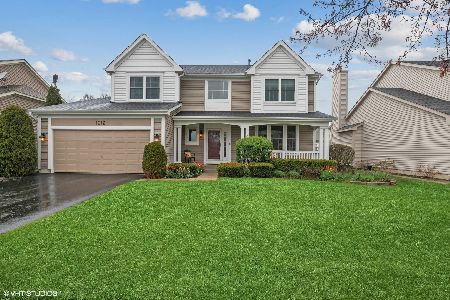1217 Sterling Drive, Mundelein, Illinois 60060
$320,000
|
Sold
|
|
| Status: | Closed |
| Sqft: | 2,051 |
| Cost/Sqft: | $161 |
| Beds: | 4 |
| Baths: | 4 |
| Year Built: | 1997 |
| Property Taxes: | $8,710 |
| Days On Market: | 2769 |
| Lot Size: | 0,17 |
Description
This 4 bed,3.5 bath home has vaulted ceilings in the foyer & living room! There are also oak hardwood floors. Eat-in kitchen w/tons of storage, beautiful cabinetry, colorful glass tile backsplash, and newer stainless steel appliances. The family room has built-ins for storage and a brick fireplace for cold winter nights. Outside the extensive, bi-level composite deck overlooks a attractive backyard that has mature trees & could be a great place to enjoy dinner. The 1/2 bath is conveniently located right off the family room. The laundry room has a washer, dryer, and storage! On the second floor, you will see a spacious master bedroom which also has vaulted ceilings and lots of light. There is an ensuite master bath that has a separate shower, bath tub, and double sink vanity. Also on this level are 3 more sizable bedrooms and another full bathroom. The basement has an expansive recreation room with a full bathroom and a large office. Close to shopping & restaurants. School District #7
Property Specifics
| Single Family | |
| — | |
| Colonial | |
| 1997 | |
| Full | |
| ALCOTT | |
| No | |
| 0.17 |
| Lake | |
| Cambridge Country North | |
| 0 / Not Applicable | |
| None | |
| Public | |
| Public Sewer | |
| 09962623 | |
| 10131120090000 |
Nearby Schools
| NAME: | DISTRICT: | DISTANCE: | |
|---|---|---|---|
|
Grade School
Fremont Elementary School |
79 | — | |
|
Middle School
Fremont Middle School |
79 | Not in DB | |
|
High School
Mundelein Cons High School |
120 | Not in DB | |
Property History
| DATE: | EVENT: | PRICE: | SOURCE: |
|---|---|---|---|
| 3 Jun, 2008 | Sold | $320,000 | MRED MLS |
| 1 May, 2008 | Under contract | $339,900 | MRED MLS |
| 11 Apr, 2008 | Listed for sale | $339,900 | MRED MLS |
| 3 Aug, 2018 | Sold | $320,000 | MRED MLS |
| 3 Jul, 2018 | Under contract | $330,000 | MRED MLS |
| 25 Jun, 2018 | Listed for sale | $330,000 | MRED MLS |
Room Specifics
Total Bedrooms: 4
Bedrooms Above Ground: 4
Bedrooms Below Ground: 0
Dimensions: —
Floor Type: Carpet
Dimensions: —
Floor Type: Carpet
Dimensions: —
Floor Type: Carpet
Full Bathrooms: 4
Bathroom Amenities: Separate Shower,Double Sink
Bathroom in Basement: 1
Rooms: Recreation Room,Office,Foyer,Utility Room-Lower Level,Storage,Walk In Closet,Deck
Basement Description: Finished
Other Specifics
| 2 | |
| Concrete Perimeter | |
| Asphalt | |
| Deck | |
| Landscaped | |
| 66 X 110 | |
| Unfinished | |
| Full | |
| Vaulted/Cathedral Ceilings, Hardwood Floors, First Floor Laundry | |
| Range, Microwave, Dishwasher, Refrigerator, Washer, Dryer, Disposal, Stainless Steel Appliance(s) | |
| Not in DB | |
| Sidewalks, Street Lights, Street Paved | |
| — | |
| — | |
| Gas Starter, Includes Accessories |
Tax History
| Year | Property Taxes |
|---|---|
| 2008 | $7,720 |
| 2018 | $8,710 |
Contact Agent
Nearby Similar Homes
Nearby Sold Comparables
Contact Agent
Listing Provided By
@properties








