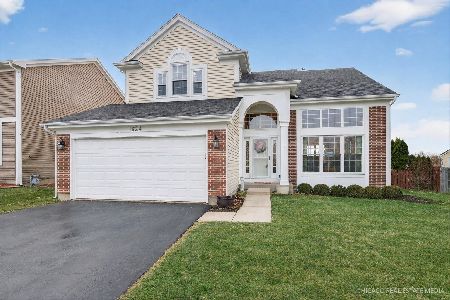1221 Sterling Drive, Mundelein, Illinois 60060
$283,500
|
Sold
|
|
| Status: | Closed |
| Sqft: | 2,428 |
| Cost/Sqft: | $113 |
| Beds: | 4 |
| Baths: | 3 |
| Year Built: | 1998 |
| Property Taxes: | $7,799 |
| Days On Market: | 5167 |
| Lot Size: | 0,00 |
Description
AMAZING CURB APPEAL & VERY WELL MAINTAINED 4 BEDROOM, 2 1/2 BATH HOME LOCATED IN DESIRABLE AREA. OPEN LAYOUT FLOORPLAN. 9 FT CEILINGS, FAMILY ROOM W/FIREPLACE & SURROUND SOUND, KITCHEN W/LARGE ISLAND LEADING TO EATING AREA W/ACCESS TO BRICK PAVER PATIO. MASTER BATH W/DOUBLE VANITY, SOAKING TUB & SEPARATE SHOWER. CLOSE TO: MUNDELEIN WATERPARK, FREMONT LIBRARY & STORES. ASBURY PARK ONLY 3 BLOCKS FROM HOUSE!
Property Specifics
| Single Family | |
| — | |
| — | |
| 1998 | |
| — | |
| BROOKDALE | |
| No | |
| — |
| Lake | |
| Cambridge Country North | |
| 0 / Not Applicable | |
| — | |
| — | |
| — | |
| 07953516 | |
| 10131120080000 |
Nearby Schools
| NAME: | DISTRICT: | DISTANCE: | |
|---|---|---|---|
|
Grade School
Fremont Elementary School |
79 | — | |
|
Middle School
Fremont Middle School |
79 | Not in DB | |
|
High School
Mundelein Cons High School |
120 | Not in DB | |
Property History
| DATE: | EVENT: | PRICE: | SOURCE: |
|---|---|---|---|
| 6 Apr, 2012 | Sold | $283,500 | MRED MLS |
| 21 Feb, 2012 | Under contract | $274,900 | MRED MLS |
| — | Last price change | $279,900 | MRED MLS |
| 1 Dec, 2011 | Listed for sale | $279,900 | MRED MLS |
| 11 Jun, 2018 | Sold | $329,000 | MRED MLS |
| 1 May, 2018 | Under contract | $329,000 | MRED MLS |
| 24 Apr, 2018 | Listed for sale | $329,000 | MRED MLS |
| 24 Jun, 2021 | Sold | $365,000 | MRED MLS |
| 4 May, 2021 | Under contract | $344,900 | MRED MLS |
| 30 Apr, 2021 | Listed for sale | $344,900 | MRED MLS |
| 5 May, 2025 | Sold | $508,800 | MRED MLS |
| 15 Mar, 2025 | Under contract | $535,000 | MRED MLS |
| 7 Mar, 2025 | Listed for sale | $535,000 | MRED MLS |
Room Specifics
Total Bedrooms: 4
Bedrooms Above Ground: 4
Bedrooms Below Ground: 0
Dimensions: —
Floor Type: —
Dimensions: —
Floor Type: —
Dimensions: —
Floor Type: —
Full Bathrooms: 3
Bathroom Amenities: Double Sink,Soaking Tub
Bathroom in Basement: 0
Rooms: —
Basement Description: Unfinished
Other Specifics
| 2 | |
| — | |
| Asphalt | |
| — | |
| — | |
| 2428 SQ FT | |
| — | |
| — | |
| — | |
| — | |
| Not in DB | |
| — | |
| — | |
| — | |
| — |
Tax History
| Year | Property Taxes |
|---|---|
| 2012 | $7,799 |
| 2018 | $8,720 |
| 2021 | $9,036 |
| 2025 | $10,845 |
Contact Agent
Nearby Similar Homes
Nearby Sold Comparables
Contact Agent
Listing Provided By
RE/MAX Showcase







