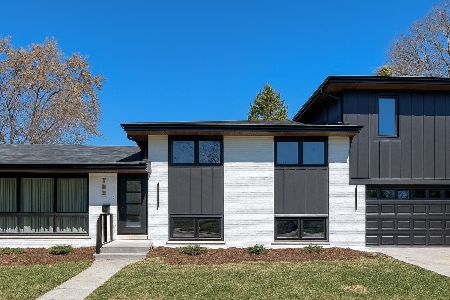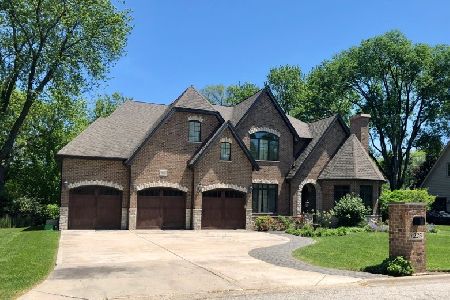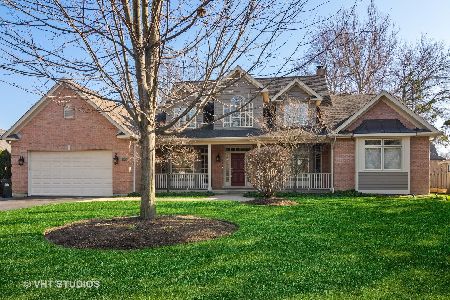1217 Windsor Drive, Arlington Heights, Illinois 60004
$750,000
|
Sold
|
|
| Status: | Closed |
| Sqft: | 3,265 |
| Cost/Sqft: | $230 |
| Beds: | 3 |
| Baths: | 3 |
| Year Built: | 2006 |
| Property Taxes: | $14,045 |
| Days On Market: | 1730 |
| Lot Size: | 0,46 |
Description
Location, Lifestyle, & Livability! Beautiful 2-story Custom Built Home Is Set on Approximately Half-Acre Lot with a Park-Like Yard is Ready for Your Immediate Occupancy. An Open Floor Plan Ideal for Family and Friends to Gather, It's Designed for Entertaining. Step Into A Welcoming 2-story Foyer Bathed in Abundant Natural Light, is Flanked by a Generously Sized Living Room Wired for Audio System Plus Wood Burning Fireplace. Flanking the Opposite Side of the Foyer, You Will Find Your Home Office Adjacent to a Full Sized Bath. The Entire First Floor Features Gleaming Hardwood Floors, Crown Molding, Fresh New Paint and Recessed Lights. Many Special Amenities Include a Chef's Kitchen with High End Stainless Steel Appliances; Wolf, KitchenAid, LG. Large Island, Granite Countertops and Walk-In-Pantry Will Give You All The Essential Storage to Complete Your Dream Kitchen! The Dining Room Opens Up to a Very Large Yard With its Expansive Deck, Hot Tub and Gazebo. The Second Floor Offers Inviting Master Suite With His & Hers Walk-in Closets with Elf Closet Systems. Luxuriate in Your Spa Like Bathroom with a Double Sink Vanity, Soaking Tub with Jet Air and Oversized Separate Shower. The Second and Third Bedrooms Features Generous Closet Space Are Also Found on the Opposite Side of the House Allowing for Privacy. Finally, Over the Garage is a Large 20x30 Bonus Room with HVAC and Power Stubs Is Just Waiting for Your Imagination To Turn into the Fourth Bedroom, Hobby, or a Recreational/Media Room of Your Dreams. Second Floor Has New Carpeting(2021) and Fresh New Paint. The Finished Lower Level with Game/Media Area Wired for Surround System Is The Perfect Gathering Place for Family and Friends. It Also Has a 180 Square Foot Dedicated Private Gym with Impact Floor To Support Everything From Power Lifting to Yoga. The Built In Custom Book Cases Provide Space for Second Office or Library. You Will Have No Shortage with Space Under the Stairs as Well as Extra Space in the Mechanical Room. If You're Thinking About Adding A Fourth Bathroom, the Owner Has Added an Ejector Pit In Place. Overall, This Charming Home Shows Great & Is Ready For The Next Owner To Make it Their Own. Please Make Sure to Ask For a List of Features When Making Your Appointment.
Property Specifics
| Single Family | |
| — | |
| — | |
| 2006 | |
| Full | |
| CUSTOM BUILD | |
| No | |
| 0.46 |
| Cook | |
| — | |
| — / Not Applicable | |
| None | |
| Private Well | |
| Public Sewer | |
| 11079722 | |
| 03213060060000 |
Nearby Schools
| NAME: | DISTRICT: | DISTANCE: | |
|---|---|---|---|
|
Grade School
Betsy Ross Elementary School |
23 | — | |
|
Middle School
Macarthur Middle School |
23 | Not in DB | |
|
High School
John Hersey High School |
214 | Not in DB | |
|
Alternate Elementary School
Anne Sullivan Elementary School |
— | Not in DB | |
Property History
| DATE: | EVENT: | PRICE: | SOURCE: |
|---|---|---|---|
| 23 Jun, 2021 | Sold | $750,000 | MRED MLS |
| 10 May, 2021 | Under contract | $750,000 | MRED MLS |
| 7 May, 2021 | Listed for sale | $750,000 | MRED MLS |















































Room Specifics
Total Bedrooms: 3
Bedrooms Above Ground: 3
Bedrooms Below Ground: 0
Dimensions: —
Floor Type: Carpet
Dimensions: —
Floor Type: Carpet
Full Bathrooms: 3
Bathroom Amenities: Separate Shower,Double Sink,Soaking Tub
Bathroom in Basement: 0
Rooms: Office,Exercise Room,Storage
Basement Description: Finished,Egress Window,Rec/Family Area,Storage Space
Other Specifics
| 3 | |
| Concrete Perimeter | |
| Asphalt | |
| Deck, Hot Tub, Outdoor Grill | |
| Fenced Yard,Landscaped,Streetlights | |
| 20000 | |
| Unfinished | |
| Full | |
| Hardwood Floors, First Floor Laundry, First Floor Full Bath, Walk-In Closet(s), Open Floorplan, Granite Counters | |
| Range, Microwave, Dishwasher, High End Refrigerator, Washer, Dryer, Disposal, Stainless Steel Appliance(s), Water Softener, Gas Cooktop, Electric Oven, Range Hood | |
| Not in DB | |
| — | |
| — | |
| — | |
| Wood Burning, Gas Starter |
Tax History
| Year | Property Taxes |
|---|---|
| 2021 | $14,045 |
Contact Agent
Nearby Similar Homes
Nearby Sold Comparables
Contact Agent
Listing Provided By
Baird & Warner










