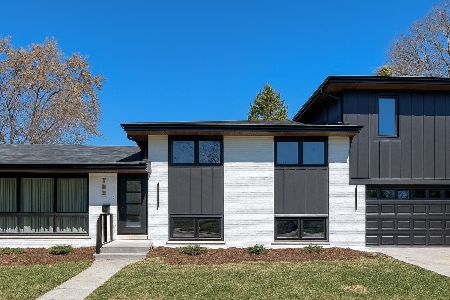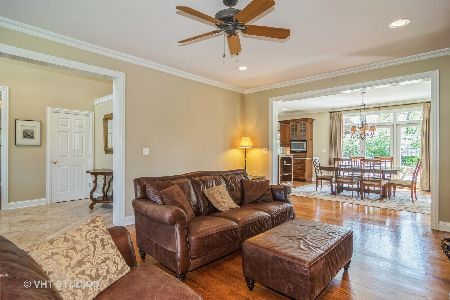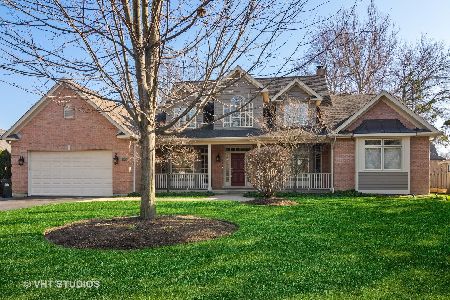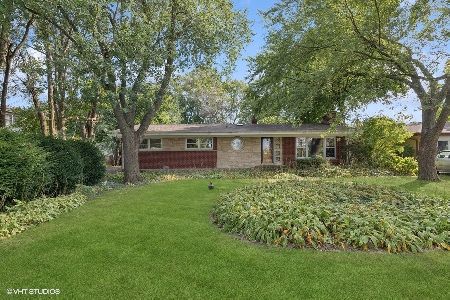1225 Windsor Drive, Arlington Heights, Illinois 60004
$1,100,000
|
Sold
|
|
| Status: | Closed |
| Sqft: | 4,592 |
| Cost/Sqft: | $245 |
| Beds: | 5 |
| Baths: | 6 |
| Year Built: | 2010 |
| Property Taxes: | $20,234 |
| Days On Market: | 1807 |
| Lot Size: | 0,00 |
Description
REMARKABLE Custom Built home on stunning lot! Every attention to detail was thoughtfully included. Handsome curb appeal pulls you towards the front door where you will find a darling stone front porch to visit with friends! Foyer is grand and quickly defines the casual elegance felt through the home. Living room boasts vaulted ceiling, huge windows, hand carved fireplace and amazing chandelier. Dining room is perfectly presented in rich trim and molding, centered crystal chandelier ideal for celebrating special meals. Dry bar is easily accessed from dining room with refrigerated drawers, great storage & cabinetry and granite counters for mixing cocktails! True Gourmet Kitchen is finished in custom cabinetry, center island, granite counters, 2 sinks, professional grade appliances and walk in pantry storage through the mudroom. Sunny Eating Area opens to a cozy sitting space with skylights and sliding glass door that opens to your expansive patio and fenced backyard! Built in Fire-pit with gas line and additional gas line for your grill. Oversized family room is highlighted with a large fireplace and gorgeous lighting. MAIN FLOOR Bedroom Suite is Private and could make for an ideal in-law situation with FULL Bathroom and amazing closets with Built in organizers! Mudroom room from 3 Car HEATED Garage presents 2 WALK IN CLOSETS/PANTRY with more custom built-ins and cubbie bench/storage to grab and go your coats and backpacks! Primary Bedroom Suite is finished with trimmed tray ceiling, fireplace flanked with built-in bookcases, Outstanding Spa Bathroom with Separate Vanities, Whirlpool Tub, Glass enclosed Shower with multiple shower heads and the One of A Kind Walk in Closet fully lined in California Closet storage systems and center dressing chest. Bedrooms 2 & 3 have amazing closet space and share the jack and jill bathroom. Bedroom 4 is also a suite with stunning walk in closet and another Private Full Bathroom! Laundry Closet with sink and storage ideally located between all the bedrooms. Second floor landing and stairs beautifully highlighted in Iron Spindles. FULL FINISHED Basement was Expertly Created to Highlight FUN! Large Game Room with ceiling detail, 2nd family room positioned around the stone fireplace! Craftsmanship detail shows in the rich wood work surrounding the Bar with custom cabinetry and backsplash. Recreation space is large enough for pool table or ping pong table! FULL BATHROOM with more custom wood working and tiling! Exercise room (or make into an office) leads to oversized storage space! Oversized lot presents a lovely oasis with expanded patio for entertaining! Underground lawn sprinkler system for added ease!
Property Specifics
| Single Family | |
| — | |
| — | |
| 2010 | |
| Full | |
| CUSTOM BUILD | |
| No | |
| — |
| Cook | |
| — | |
| — / Not Applicable | |
| None | |
| Private Well | |
| Public Sewer | |
| 10567479 | |
| 03213060050000 |
Nearby Schools
| NAME: | DISTRICT: | DISTANCE: | |
|---|---|---|---|
|
Grade School
Betsy Ross Elementary School |
23 | — | |
|
Middle School
Macarthur Middle School |
23 | Not in DB | |
|
High School
John Hersey High School |
214 | Not in DB | |
Property History
| DATE: | EVENT: | PRICE: | SOURCE: |
|---|---|---|---|
| 14 Dec, 2007 | Sold | $403,000 | MRED MLS |
| 29 Nov, 2007 | Under contract | $429,900 | MRED MLS |
| 29 Nov, 2007 | Listed for sale | $429,900 | MRED MLS |
| 25 Jun, 2021 | Sold | $1,100,000 | MRED MLS |
| 9 Apr, 2021 | Under contract | $1,125,000 | MRED MLS |
| 19 Feb, 2021 | Listed for sale | $1,125,000 | MRED MLS |
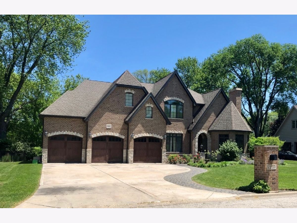
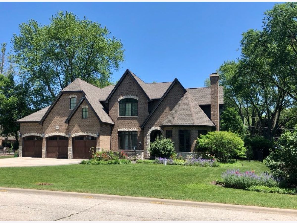
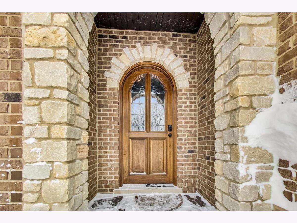
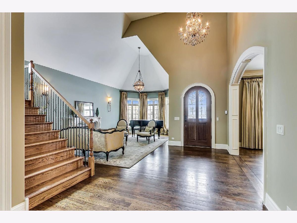
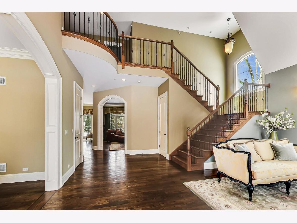
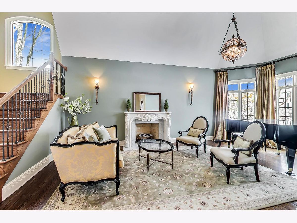
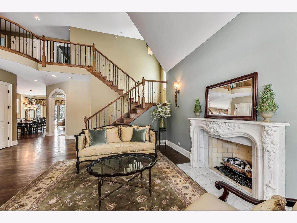
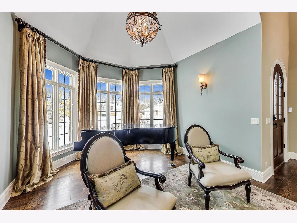
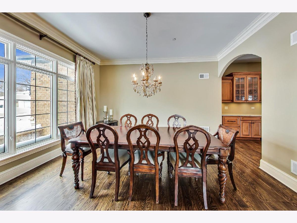
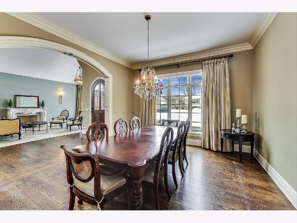
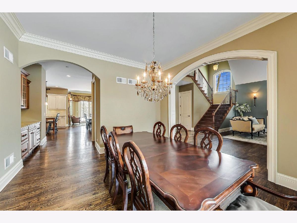
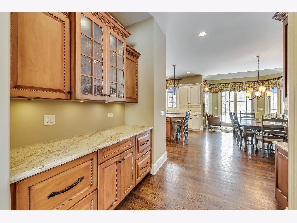
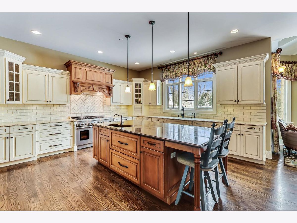
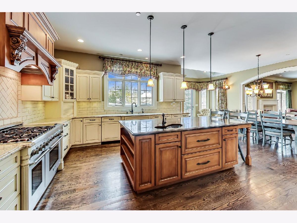
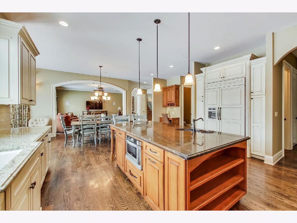
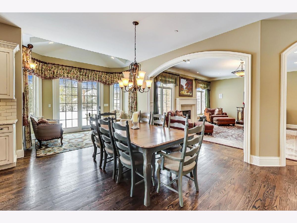
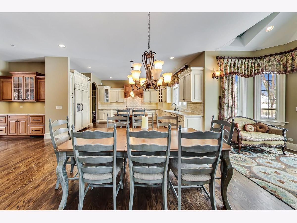
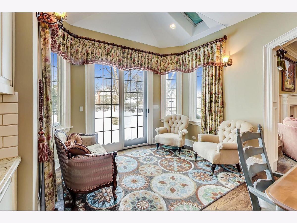
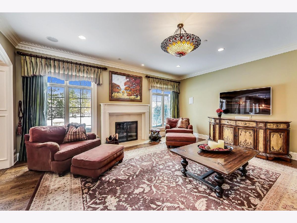
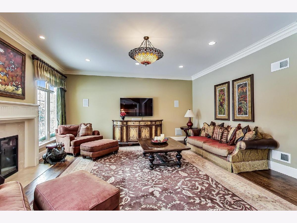
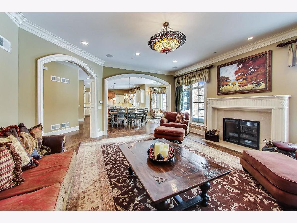
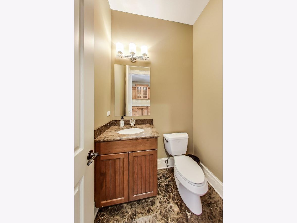
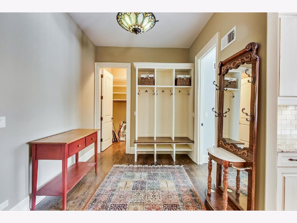
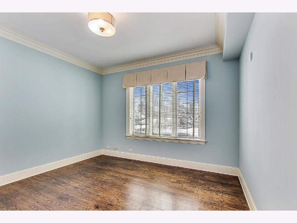
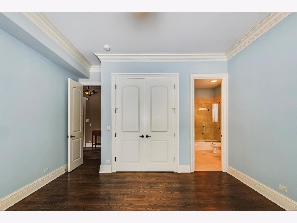
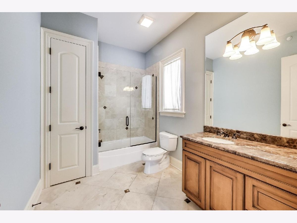
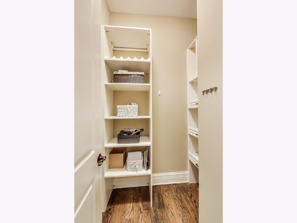
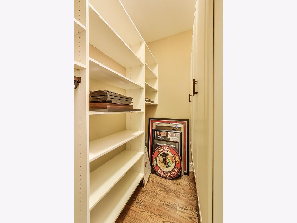
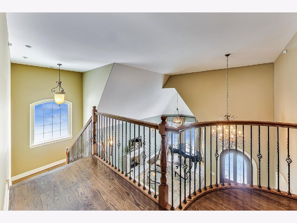
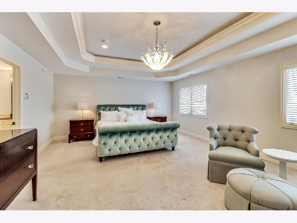
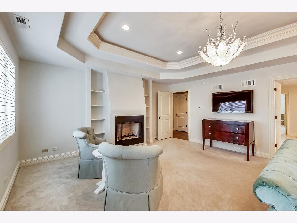
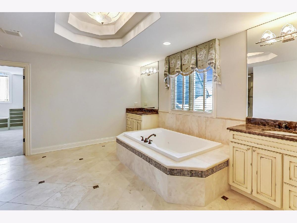
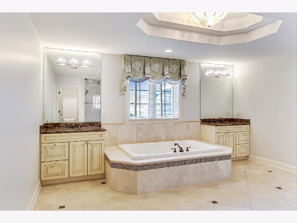
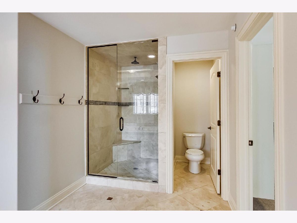
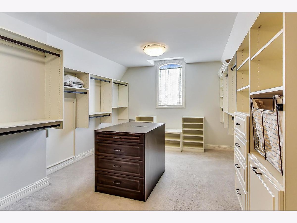
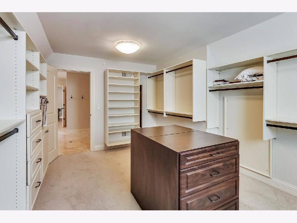
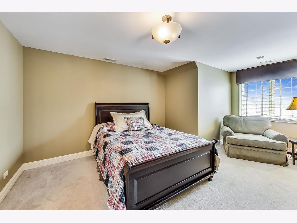
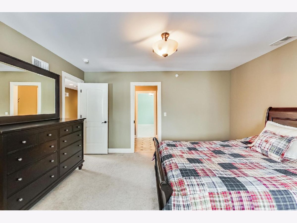
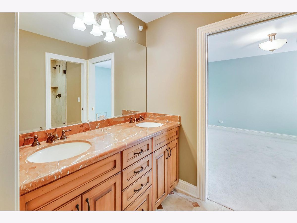
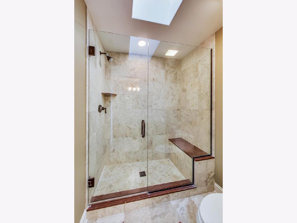
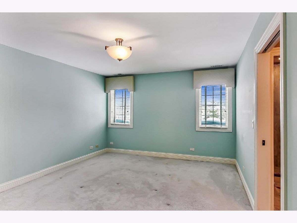
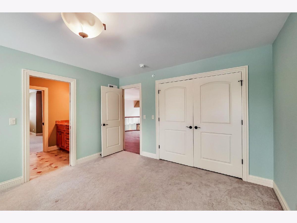
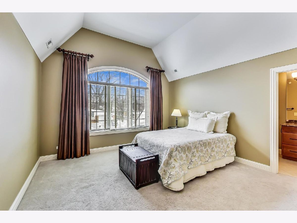
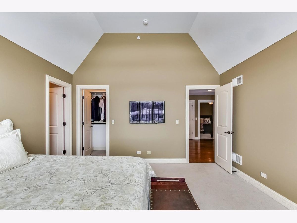
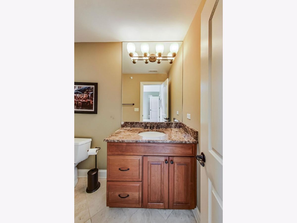
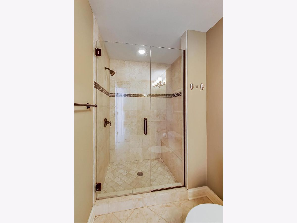
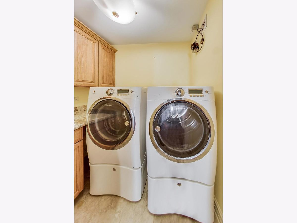
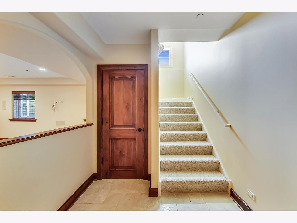
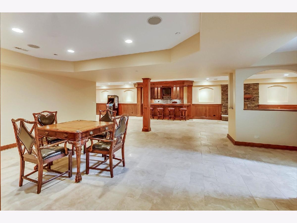
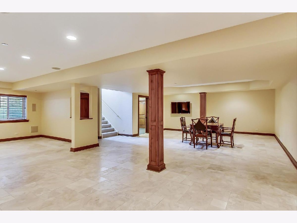
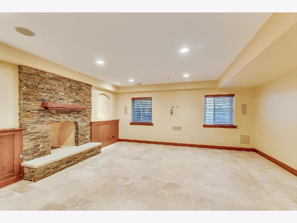
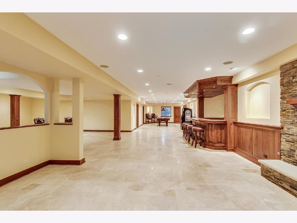
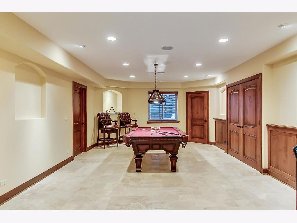
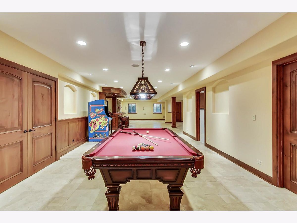
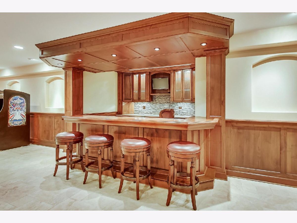
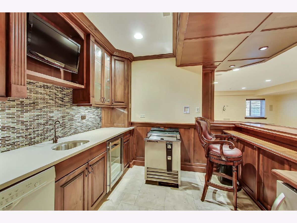
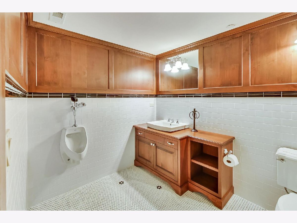
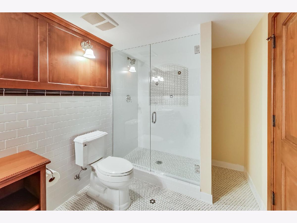
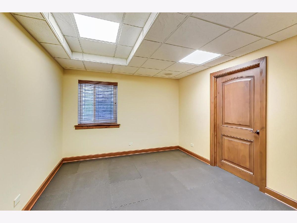
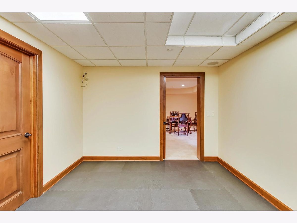
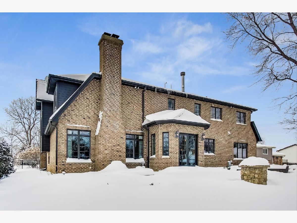
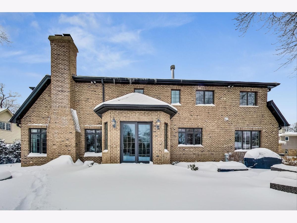
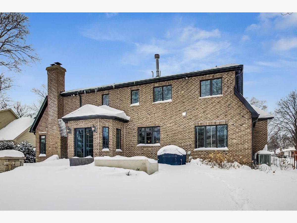
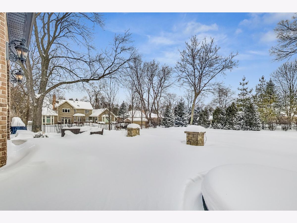
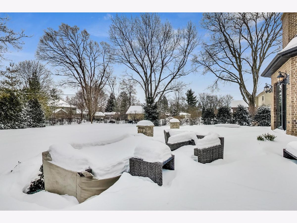
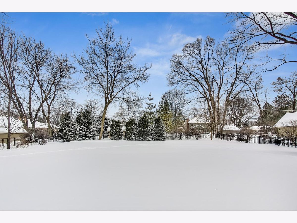
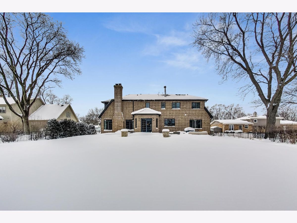
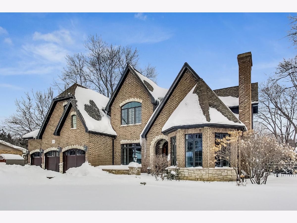
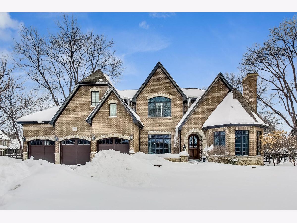
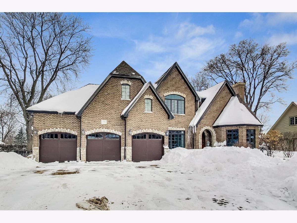
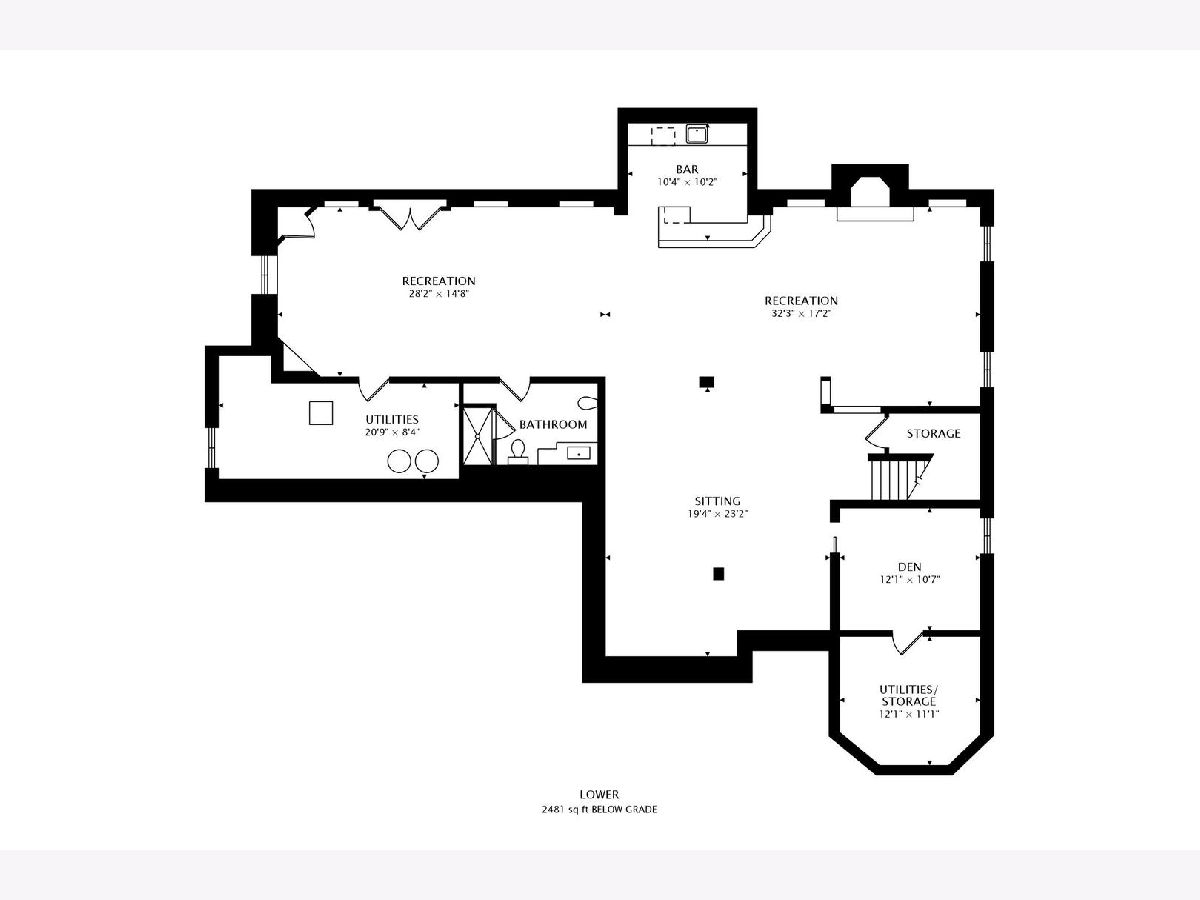
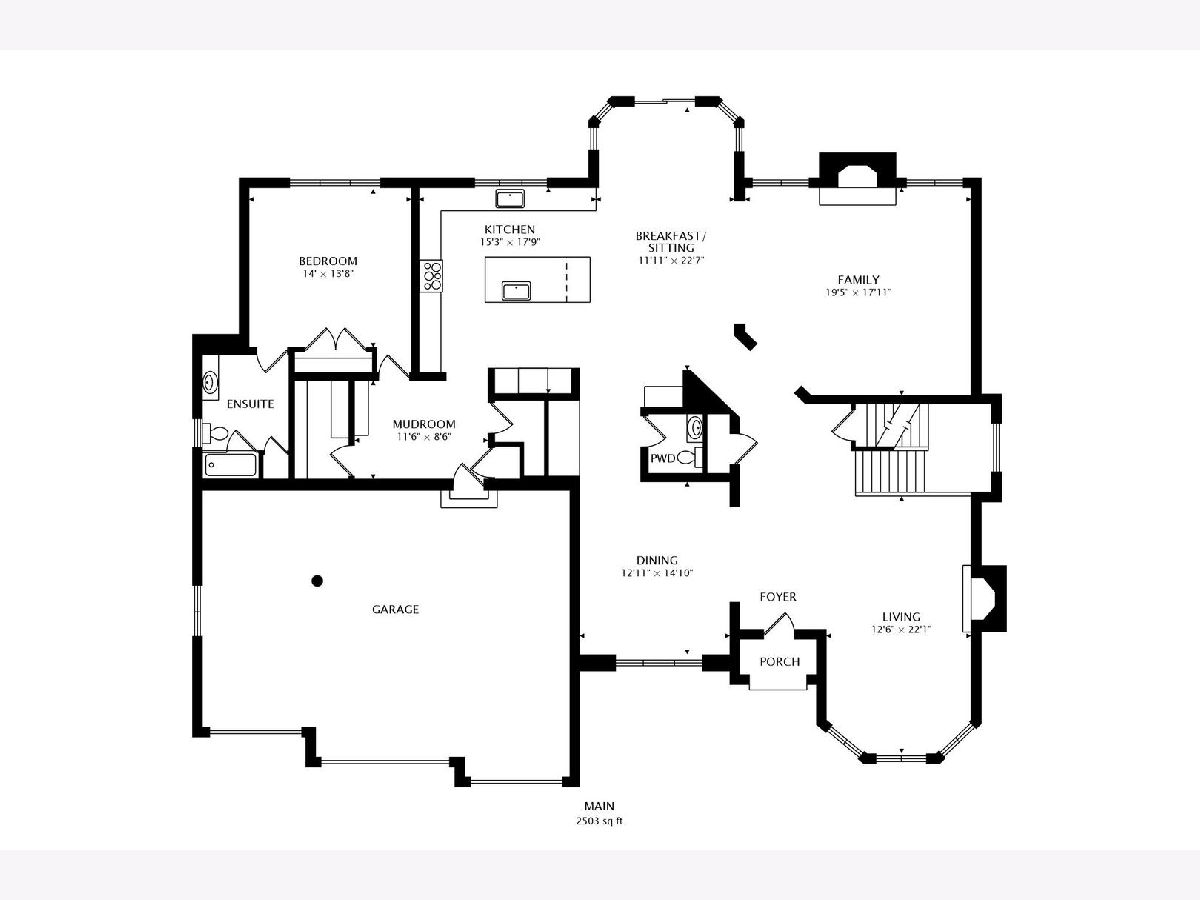
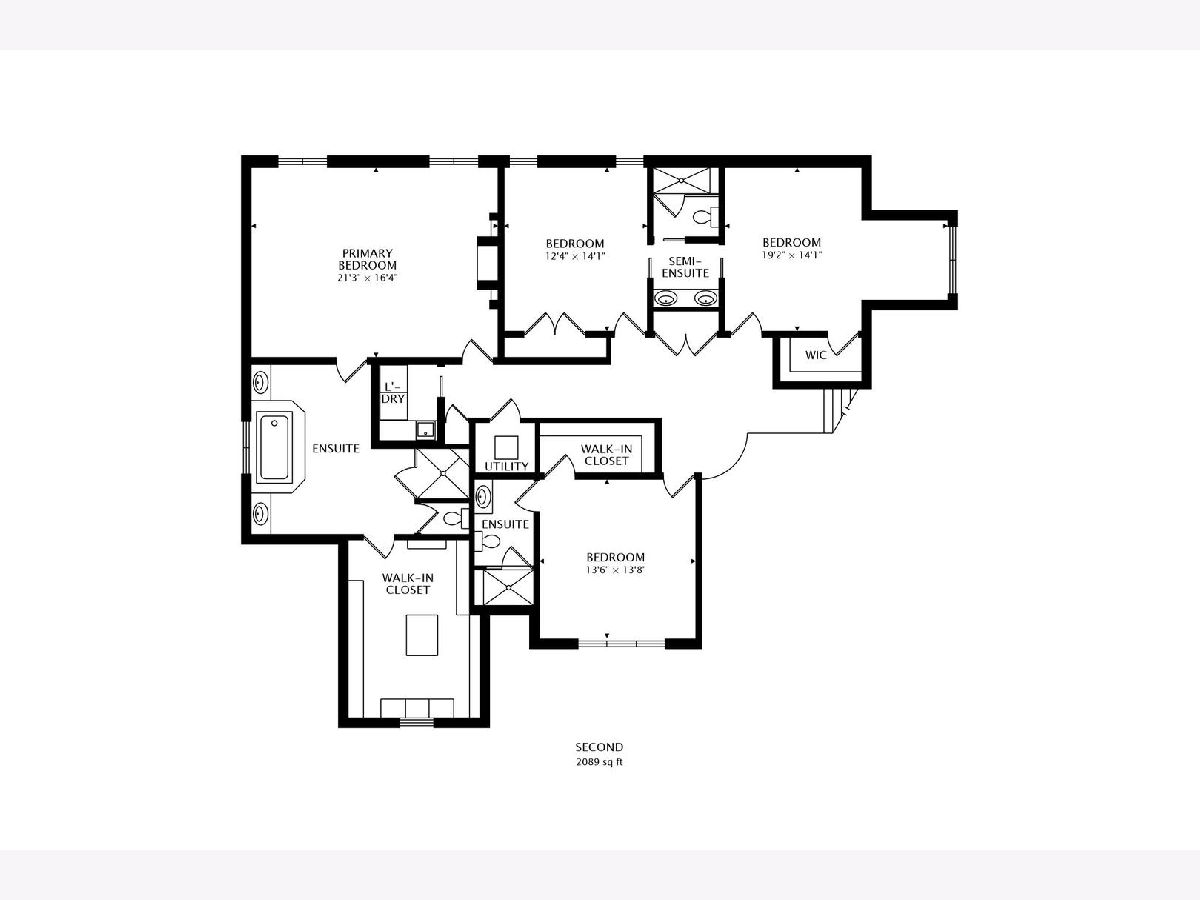
Room Specifics
Total Bedrooms: 5
Bedrooms Above Ground: 5
Bedrooms Below Ground: 0
Dimensions: —
Floor Type: Carpet
Dimensions: —
Floor Type: Carpet
Dimensions: —
Floor Type: Carpet
Dimensions: —
Floor Type: —
Full Bathrooms: 6
Bathroom Amenities: Whirlpool,Separate Shower,Double Sink
Bathroom in Basement: 1
Rooms: Bedroom 5,Breakfast Room,Exercise Room,Family Room,Game Room,Mud Room,Recreation Room,Storage,Utility Room-Lower Level,Walk In Closet
Basement Description: Finished,Egress Window,Storage Space
Other Specifics
| 3 | |
| Concrete Perimeter | |
| Brick,Concrete | |
| Patio, Porch, Brick Paver Patio, Fire Pit | |
| Fenced Yard,Landscaped | |
| 20000 | |
| — | |
| Full | |
| Vaulted/Cathedral Ceilings, Skylight(s), Bar-Wet, Hardwood Floors, Heated Floors, First Floor Bedroom, In-Law Arrangement, Second Floor Laundry, First Floor Full Bath, Built-in Features, Walk-In Closet(s), Bookcases, Coffered Ceiling(s), Open Floorplan, Some Carpeting, | |
| Double Oven, Microwave, Dishwasher, High End Refrigerator, Bar Fridge, Washer, Dryer, Disposal, Stainless Steel Appliance(s), Built-In Oven, Range Hood, Gas Oven | |
| Not in DB | |
| — | |
| — | |
| — | |
| Wood Burning, Gas Log, Gas Starter |
Tax History
| Year | Property Taxes |
|---|---|
| 2007 | $4,962 |
| 2021 | $20,234 |
Contact Agent
Nearby Similar Homes
Nearby Sold Comparables
Contact Agent
Listing Provided By
@properties


