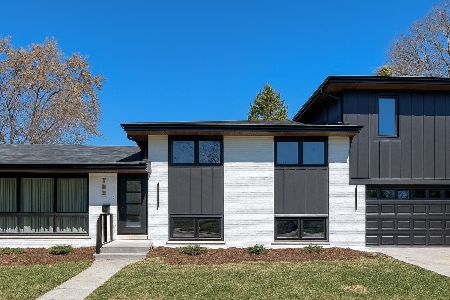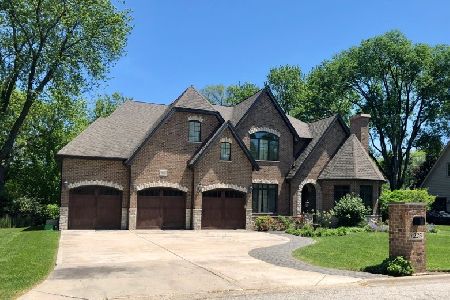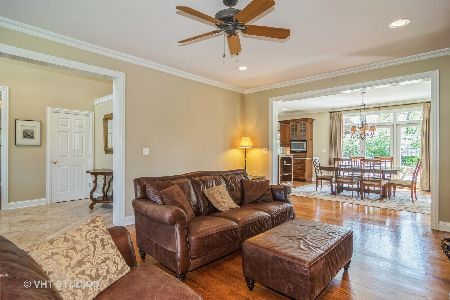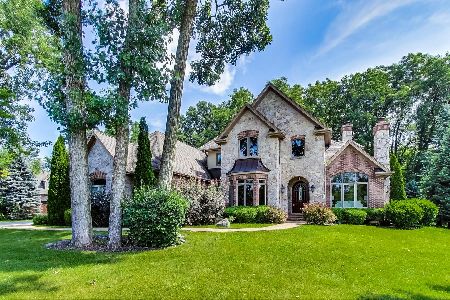1411 Olive Street, Arlington Heights, Illinois 60004
$882,000
|
Sold
|
|
| Status: | Closed |
| Sqft: | 3,997 |
| Cost/Sqft: | $225 |
| Beds: | 6 |
| Baths: | 4 |
| Year Built: | 2000 |
| Property Taxes: | $17,947 |
| Days On Market: | 1731 |
| Lot Size: | 0,46 |
Description
This custom built home sits on a matured, expansive lot (100 x 200) and offers an amazing private in-law suite/apartment. Welcoming curb appeal and fully covered front porch to greet your friends and family. Stepping in you will be greeted by a separating dining room and office space with a custom wrap around desk. The main level offers the ideal open concept living with a spacious family room and stunning stone/wood burning fire place ('18) plus built in's. This room opens to the kitchen offering cherry wood cabinets, an expanded island to allow for extra seating, plus an expanded space for the kitchen table with tons of windows offering endless views to your private backyard oasis. This backyard was recently remodeled ('19/'20) with a brick patio, gas fireplace, lush landscaping and fully fenced in; all perfect for entertaining. Main level master suite will allow you to relax in this inviting room with trey ceilings, wall to wall built-ins and an organized walk in closet. Enjoy your spa like bathroom with a one of a kind, large floor to ceiling tiled walk in shower, jacuzzi tub and double vanity. The main level also offers a private in-law suite/apartment with their own open concept living offering a full kitchen, living room, vaulted ceilings, tons of windows bringing in plenty of natural light, spacious bedroom, private full bath, walk in closet and storage. 2nd floor can be enjoyed with 4 additional nice sized bedrooms and full bath. Don't forget about the finished basement ('15) with a full movie theater, bar, more built-ins and tons of storage options. Additional updates include: hardwood floors refinished ('20), exterior lighting ('20), exterior house painted ('20), carpeting ('18), washer/dryer ('19), roof ('00 & '07).
Property Specifics
| Single Family | |
| — | |
| — | |
| 2000 | |
| Partial | |
| CUSTOM | |
| No | |
| 0.46 |
| Cook | |
| — | |
| — / Not Applicable | |
| None | |
| Private Well | |
| Public Sewer | |
| 11078057 | |
| 03213060020000 |
Nearby Schools
| NAME: | DISTRICT: | DISTANCE: | |
|---|---|---|---|
|
Grade School
Betsy Ross Elementary School |
23 | — | |
|
Middle School
Macarthur Middle School |
23 | Not in DB | |
|
High School
John Hersey High School |
214 | Not in DB | |
Property History
| DATE: | EVENT: | PRICE: | SOURCE: |
|---|---|---|---|
| 30 Jul, 2021 | Sold | $882,000 | MRED MLS |
| 12 May, 2021 | Under contract | $899,000 | MRED MLS |
| 6 May, 2021 | Listed for sale | $899,000 | MRED MLS |
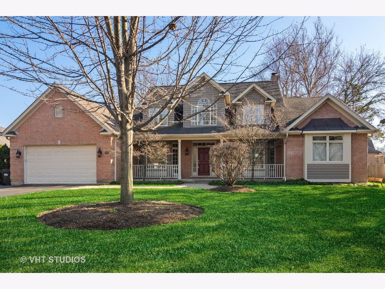
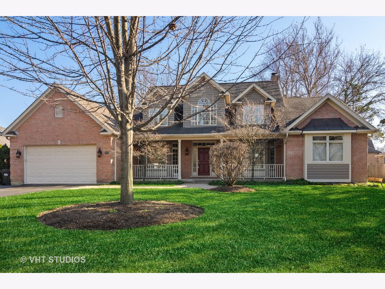
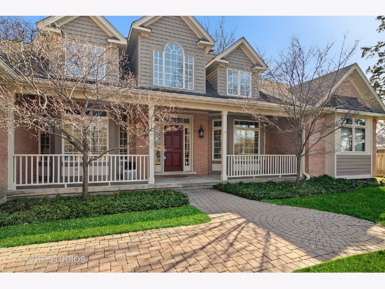
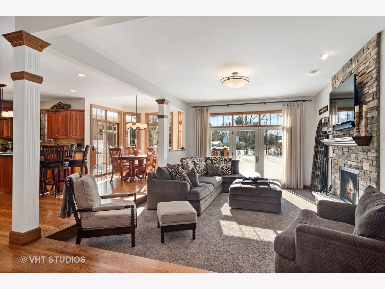
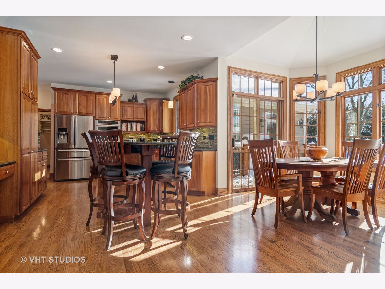
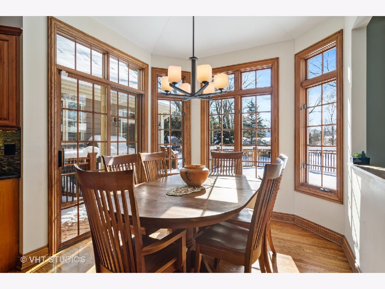
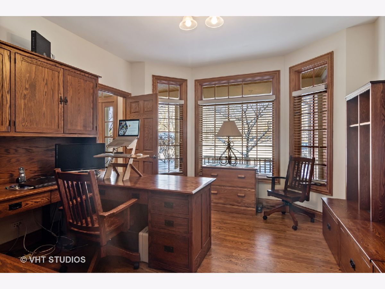
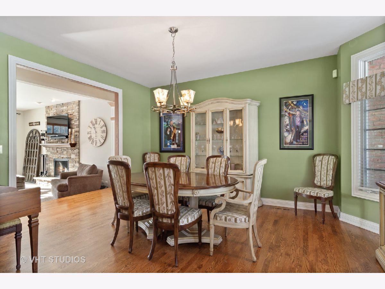
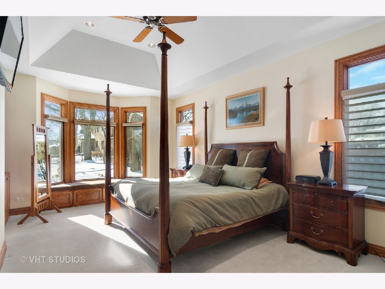
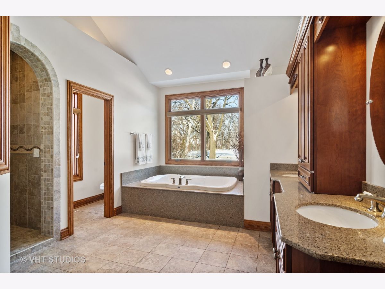
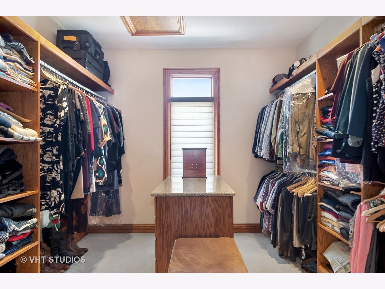
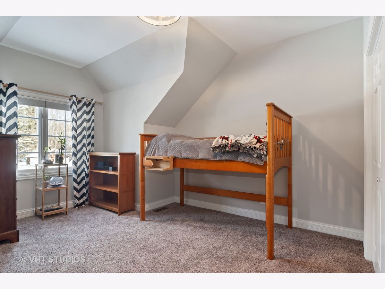
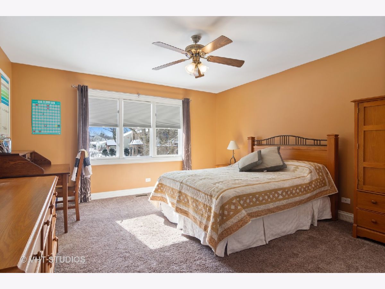
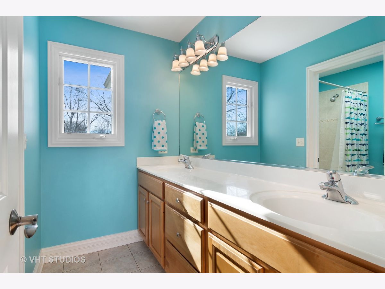
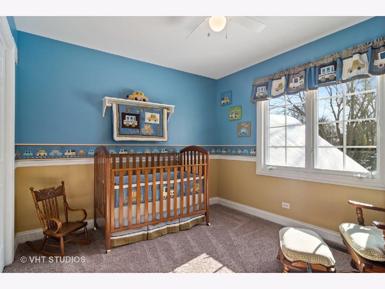
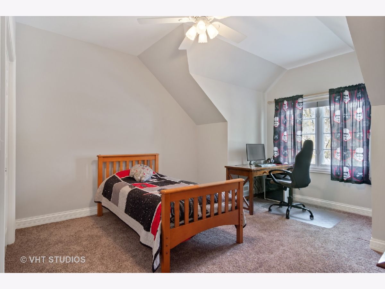
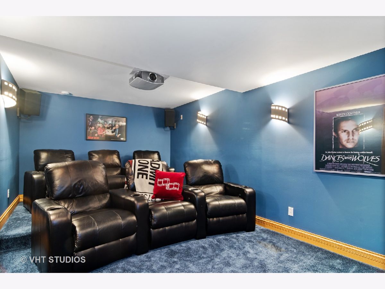
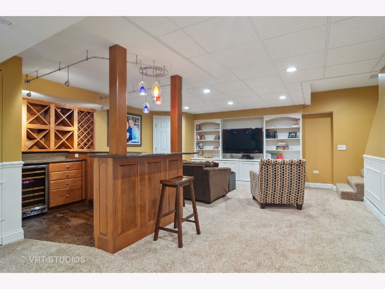
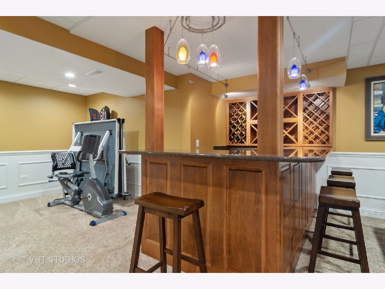
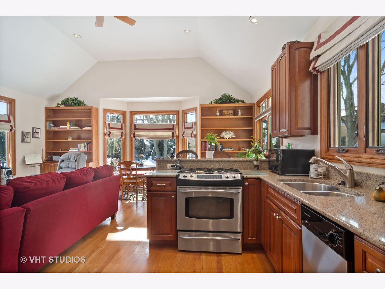
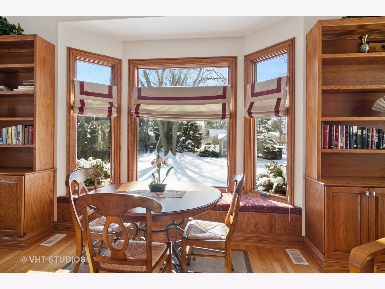
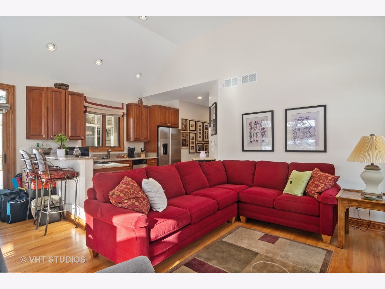
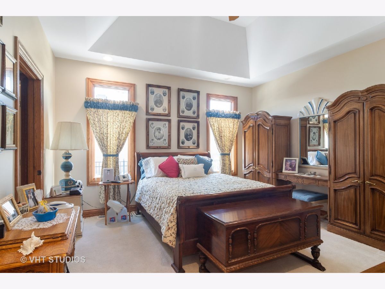
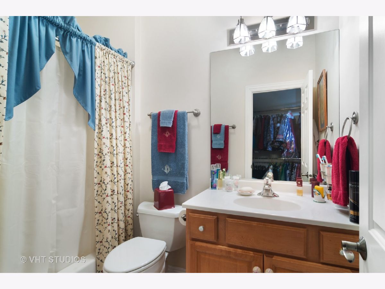
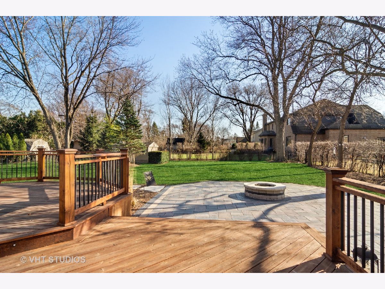
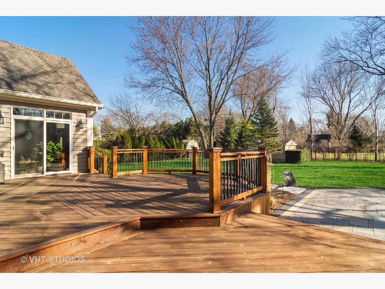
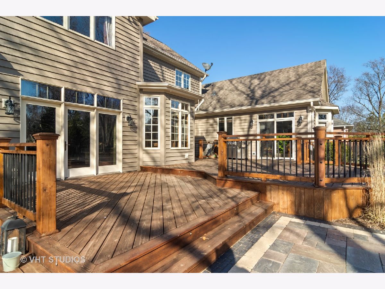
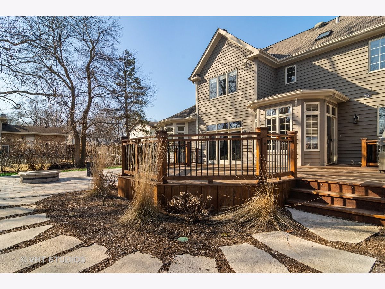
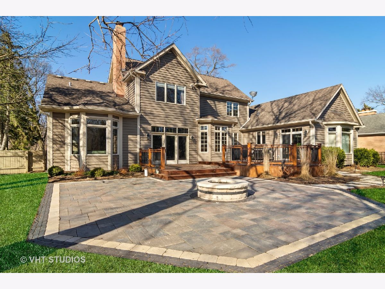
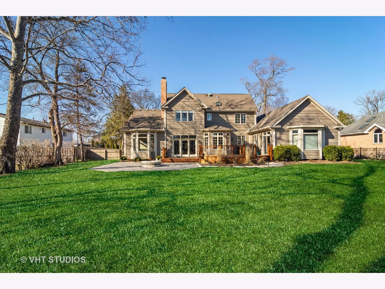
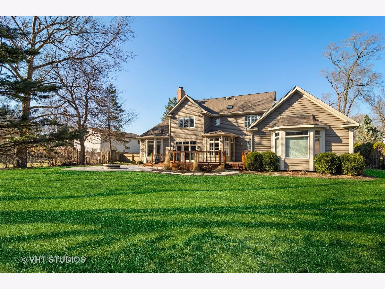
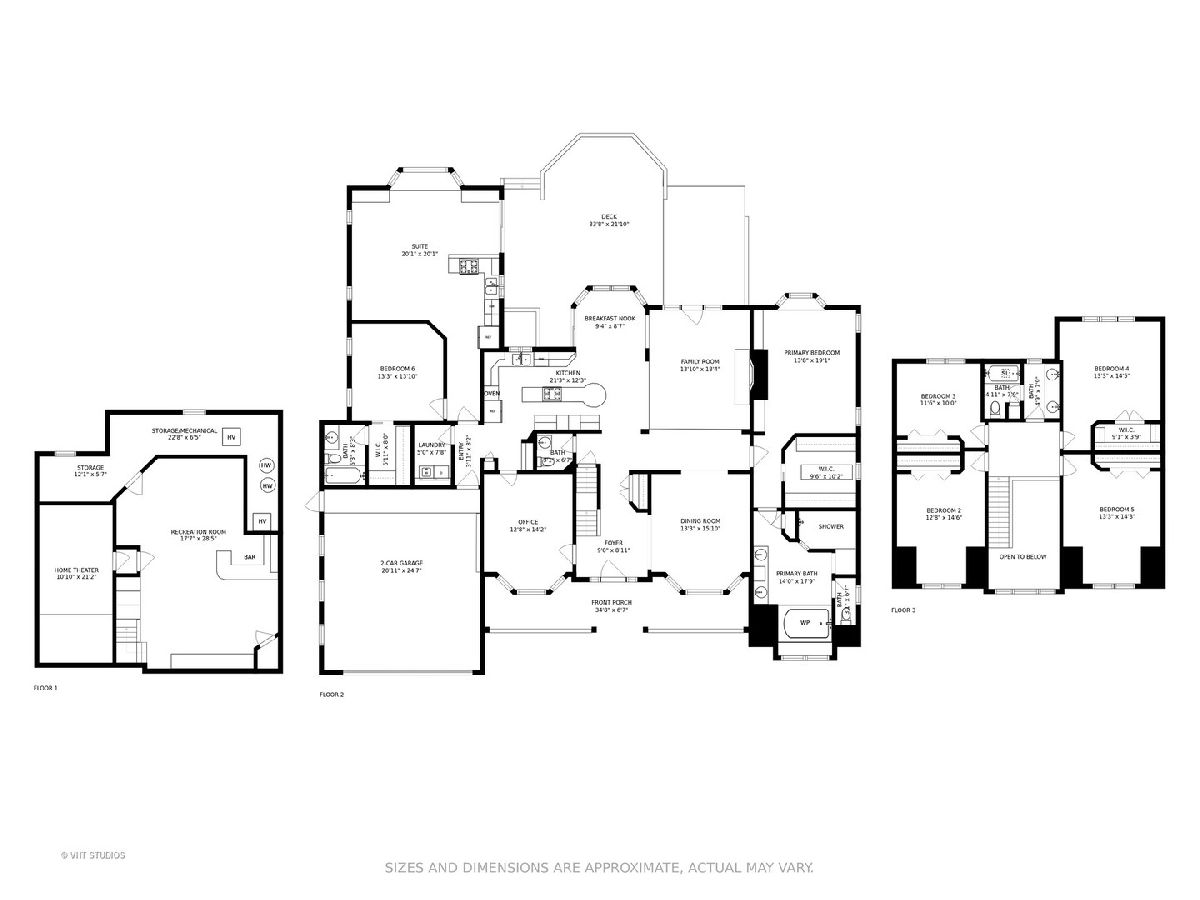
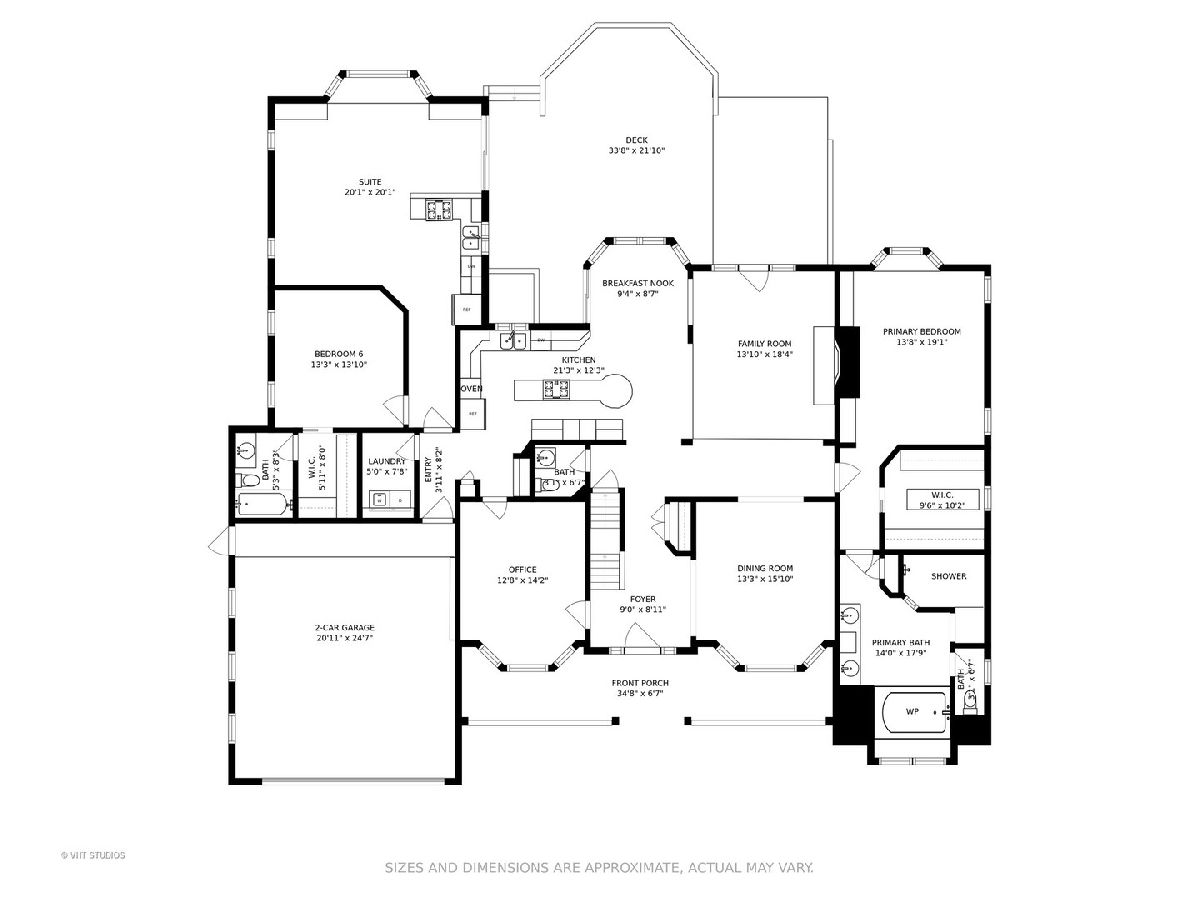
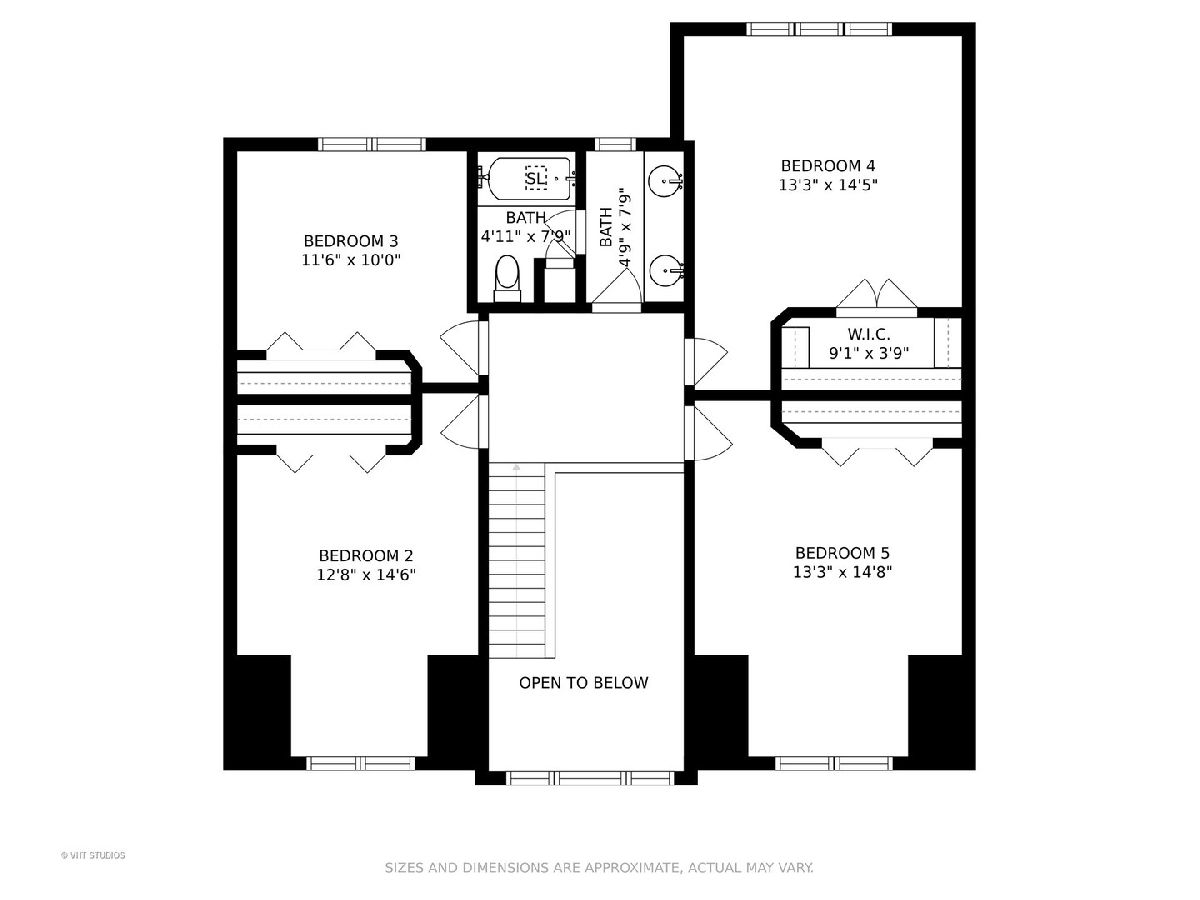
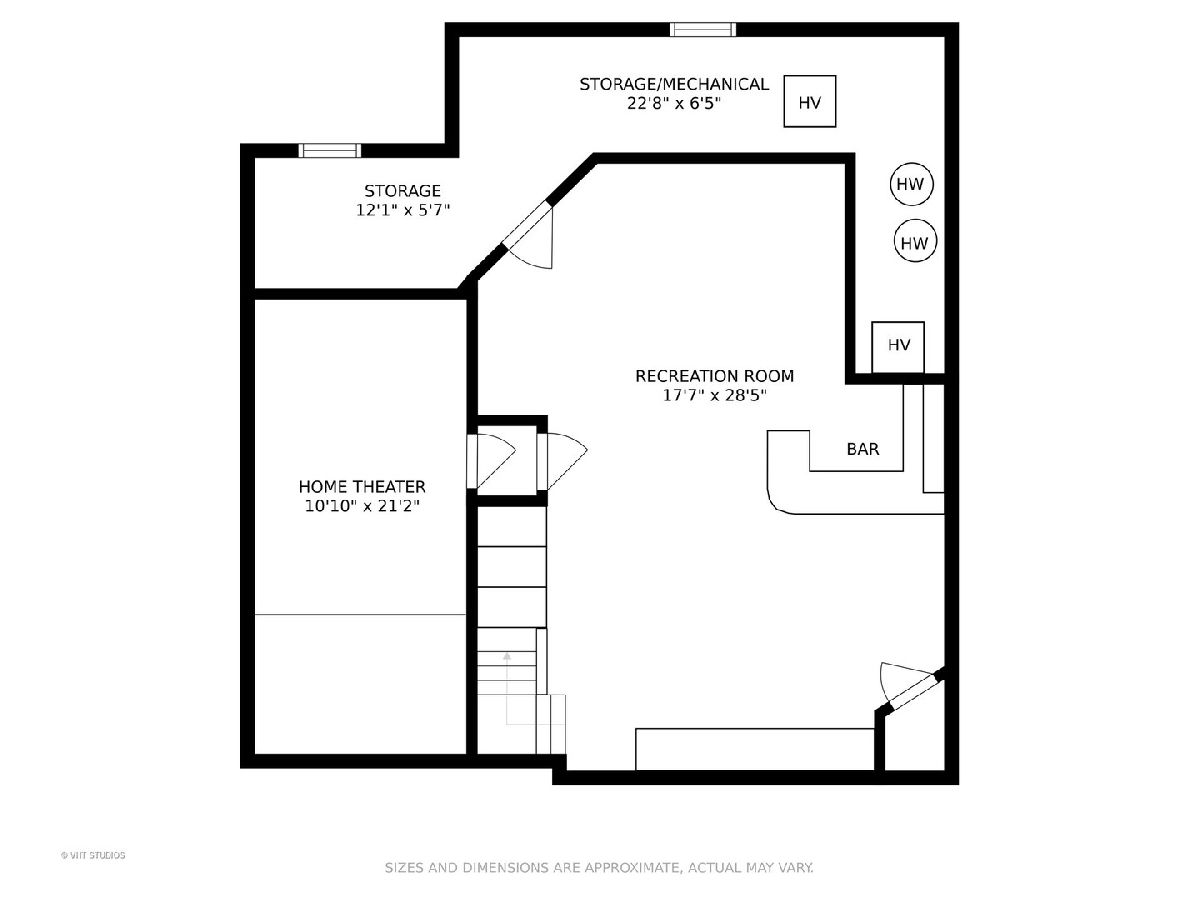
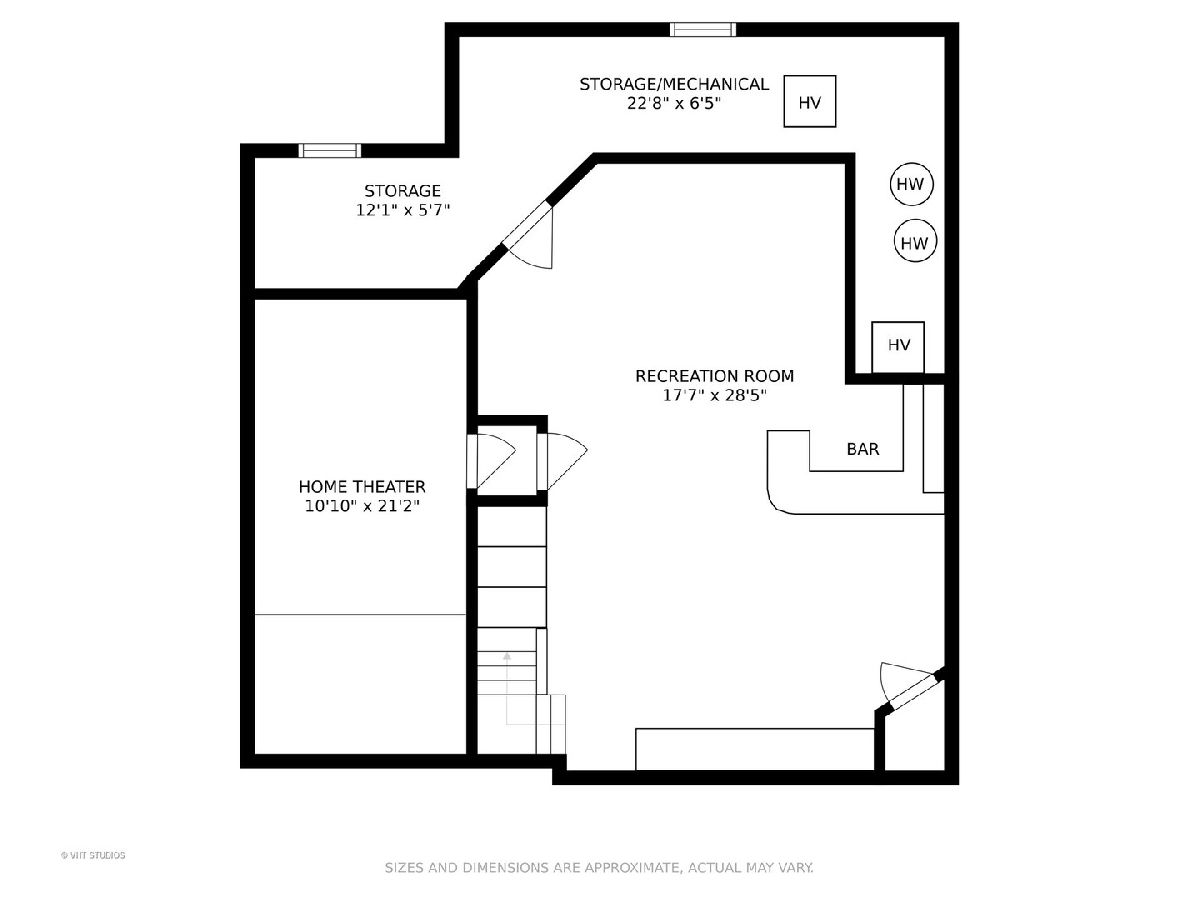
Room Specifics
Total Bedrooms: 6
Bedrooms Above Ground: 6
Bedrooms Below Ground: 0
Dimensions: —
Floor Type: Carpet
Dimensions: —
Floor Type: Carpet
Dimensions: —
Floor Type: Carpet
Dimensions: —
Floor Type: —
Dimensions: —
Floor Type: —
Full Bathrooms: 4
Bathroom Amenities: Whirlpool,Separate Shower,Double Sink
Bathroom in Basement: 0
Rooms: Bedroom 5,Bedroom 6,Eating Area,Office,Recreation Room,Suite,Theatre Room,Foyer,Walk In Closet
Basement Description: Finished,Rec/Family Area
Other Specifics
| 2.5 | |
| Concrete Perimeter | |
| Asphalt | |
| Deck, Brick Paver Patio, Storms/Screens, Fire Pit | |
| Fenced Yard | |
| 100X200 | |
| — | |
| Full | |
| Bar-Dry, Hardwood Floors, First Floor Bedroom, In-Law Arrangement, First Floor Laundry, First Floor Full Bath, Built-in Features, Walk-In Closet(s), Ceiling - 9 Foot, Open Floorplan | |
| Range, Microwave, Dishwasher, Refrigerator, Washer, Dryer, Disposal | |
| Not in DB | |
| Park, Street Paved | |
| — | |
| — | |
| Wood Burning, Gas Starter |
Tax History
| Year | Property Taxes |
|---|---|
| 2021 | $17,947 |
Contact Agent
Nearby Similar Homes
Nearby Sold Comparables
Contact Agent
Listing Provided By
@properties


