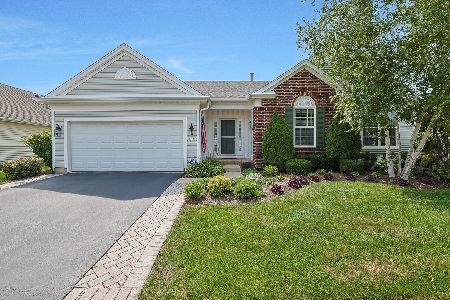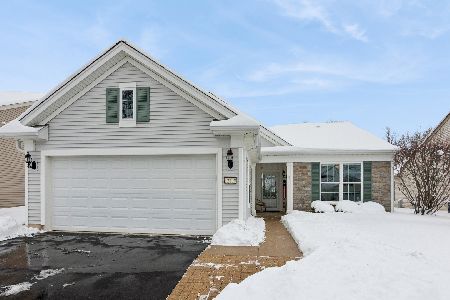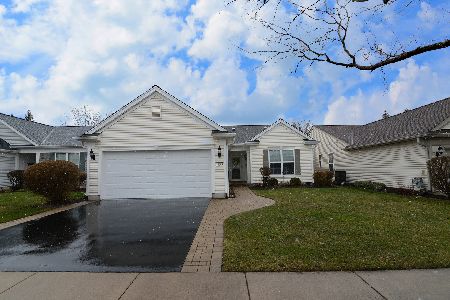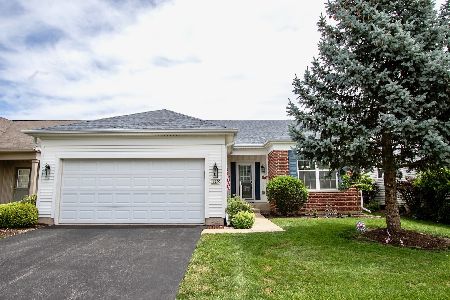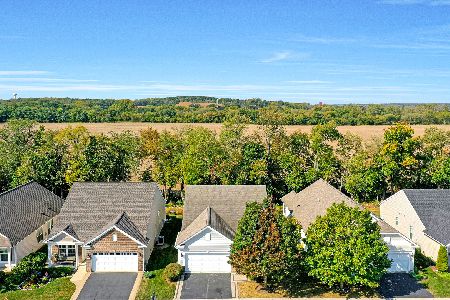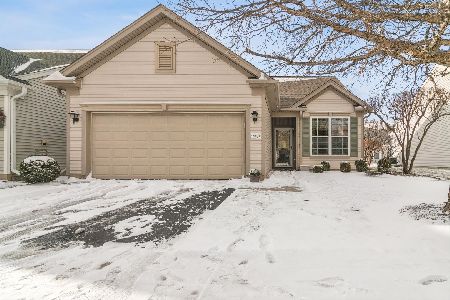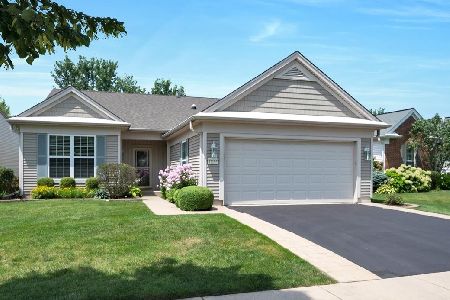12175 Daphne Drive, Huntley, Illinois 60142
$233,000
|
Sold
|
|
| Status: | Closed |
| Sqft: | 1,652 |
| Cost/Sqft: | $151 |
| Beds: | 2 |
| Baths: | 3 |
| Year Built: | 2005 |
| Property Taxes: | $6,828 |
| Days On Market: | 4668 |
| Lot Size: | 0,00 |
Description
Great Views from this Wonderful Drury Model Home w/Full Basement~Very Open Flr Plan~2 Bdrms, 3 Baths & a Den~Crown Molding~French Drs to Den~Under Cab Lighting~Ceramic Bksplsh~Corian T-Tops~New Lighting & Lighted Clng Fans~Lots of Can Lighting in Lower Lvl~Insulated Garage~LL Rec Room & Bath~Driveway Ribbons & Expanded Patio~Electric Awning~Lawn Sprinkler~You will Love the Lifestyle of this 55+ Resort-Like Community!
Property Specifics
| Single Family | |
| — | |
| Ranch | |
| 2005 | |
| Full | |
| DRURY | |
| No | |
| 0 |
| Kane | |
| Del Webb Sun City | |
| 135 / Monthly | |
| Insurance,Clubhouse,Exercise Facilities,Pool,Scavenger | |
| Public | |
| Public Sewer | |
| 08310009 | |
| 0101226007 |
Property History
| DATE: | EVENT: | PRICE: | SOURCE: |
|---|---|---|---|
| 6 Sep, 2013 | Sold | $233,000 | MRED MLS |
| 16 Jul, 2013 | Under contract | $249,900 | MRED MLS |
| 6 Apr, 2013 | Listed for sale | $249,900 | MRED MLS |
Room Specifics
Total Bedrooms: 2
Bedrooms Above Ground: 2
Bedrooms Below Ground: 0
Dimensions: —
Floor Type: Carpet
Full Bathrooms: 3
Bathroom Amenities: Separate Shower,Double Sink
Bathroom in Basement: 1
Rooms: Breakfast Room,Den,Great Room,Recreation Room
Basement Description: Partially Finished
Other Specifics
| 2 | |
| — | |
| Asphalt | |
| Patio, Storms/Screens | |
| Landscaped | |
| 6301 | |
| — | |
| Full | |
| Wood Laminate Floors, First Floor Bedroom, First Floor Laundry, First Floor Full Bath | |
| Range, Microwave, Dishwasher, Refrigerator, Disposal | |
| Not in DB | |
| Clubhouse, Pool, Tennis Courts, Sidewalks, Street Lights | |
| — | |
| — | |
| — |
Tax History
| Year | Property Taxes |
|---|---|
| 2013 | $6,828 |
Contact Agent
Nearby Similar Homes
Nearby Sold Comparables
Contact Agent
Listing Provided By
Huntley Realty

