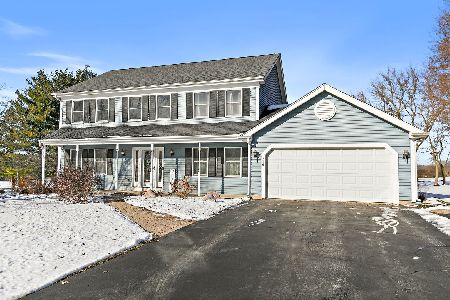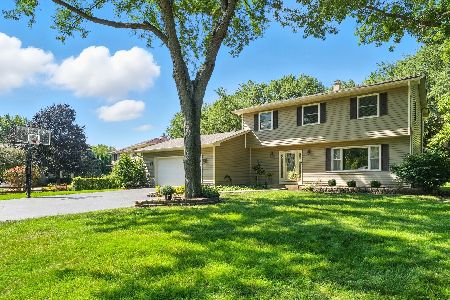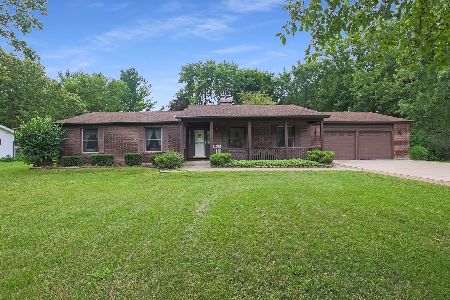1218 Carol Crest Drive, Sleepy Hollow, Illinois 60118
$320,000
|
Sold
|
|
| Status: | Closed |
| Sqft: | 2,650 |
| Cost/Sqft: | $123 |
| Beds: | 3 |
| Baths: | 4 |
| Year Built: | 1980 |
| Property Taxes: | $7,816 |
| Days On Market: | 2414 |
| Lot Size: | 0,36 |
Description
Beautiful 4 BR, 3.5 Bath 2 Story Home with Full Finished Basement & home office. Deluxe eat in kitchen w/ Stainless Steel appliances, Siles Stone counters, tile back-splash & huge pantry that opens to Family Room with WB Fireplace & sun room. Diagonal Hardwood Floors throughout the entire first Floor. Vaulted Living Room Ceilings. Light Filled Game Room. Huge 32x26 deck with Hot Tub overlooking Lovely landscaped yard. Home has been meticulously cared for and is in outstanding Move in ready condition. Virtually Everything has been updated or replaced in the last few years. Located on a Quiet Cul-de-sac. Tons of Storage, Very Highly Recommended! New Roof 2014, Ext & Int Paint 2018, New HVAC 2018. The list goes on.
Property Specifics
| Single Family | |
| — | |
| Traditional | |
| 1980 | |
| Full | |
| CUSTOM | |
| No | |
| 0.36 |
| Kane | |
| Sleepy Hollow Manor | |
| — / Not Applicable | |
| None | |
| Public | |
| Septic-Private | |
| 10413632 | |
| 0328401002 |
Nearby Schools
| NAME: | DISTRICT: | DISTANCE: | |
|---|---|---|---|
|
Grade School
Sleepy Hollow Elementary School |
300 | — | |
|
Middle School
Dundee Middle School |
300 | Not in DB | |
|
High School
Dundee-crown High School |
300 | Not in DB | |
Property History
| DATE: | EVENT: | PRICE: | SOURCE: |
|---|---|---|---|
| 28 Oct, 2019 | Sold | $320,000 | MRED MLS |
| 14 Sep, 2019 | Under contract | $324,900 | MRED MLS |
| — | Last price change | $329,900 | MRED MLS |
| 12 Jun, 2019 | Listed for sale | $338,900 | MRED MLS |
Room Specifics
Total Bedrooms: 4
Bedrooms Above Ground: 3
Bedrooms Below Ground: 1
Dimensions: —
Floor Type: Carpet
Dimensions: —
Floor Type: Carpet
Dimensions: —
Floor Type: Carpet
Full Bathrooms: 4
Bathroom Amenities: Whirlpool,Separate Shower
Bathroom in Basement: 1
Rooms: Office,Recreation Room,Heated Sun Room
Basement Description: Finished
Other Specifics
| 2 | |
| Concrete Perimeter | |
| Asphalt | |
| Deck, Hot Tub, Storms/Screens | |
| Cul-De-Sac | |
| 77X143X151X160 | |
| Pull Down Stair,Unfinished | |
| Full | |
| Skylight(s), Hardwood Floors, In-Law Arrangement | |
| Microwave, Dishwasher, Refrigerator, Washer, Dryer, Stainless Steel Appliance(s), Cooktop, Built-In Oven | |
| Not in DB | |
| Pool, Tennis Courts, Street Paved | |
| — | |
| — | |
| Wood Burning |
Tax History
| Year | Property Taxes |
|---|---|
| 2019 | $7,816 |
Contact Agent
Nearby Similar Homes
Nearby Sold Comparables
Contact Agent
Listing Provided By
James Lowe









