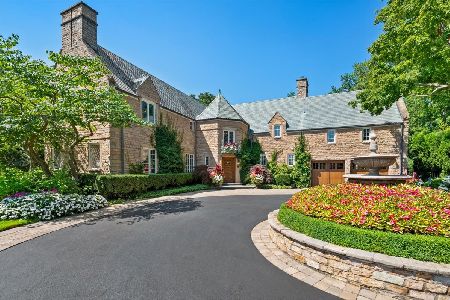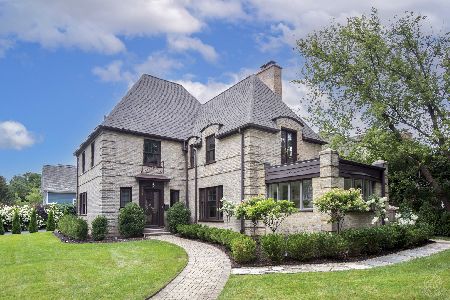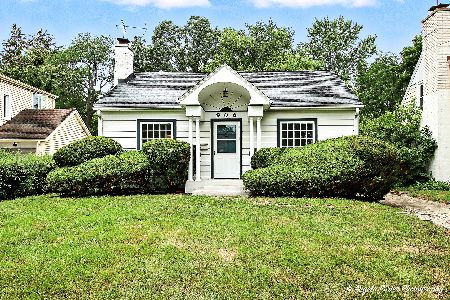1218 Glencoe Avenue, Highland Park, Illinois 60035
$947,000
|
Sold
|
|
| Status: | Closed |
| Sqft: | 3,820 |
| Cost/Sqft: | $254 |
| Beds: | 4 |
| Baths: | 5 |
| Year Built: | 2018 |
| Property Taxes: | $0 |
| Days On Market: | 2472 |
| Lot Size: | 0,29 |
Description
Best of both worlds! Brand new contemporary on a large, wooded lot, in the heart of one of Highland Park's most beloved vintage neighborhoods. Close to downtown Highland Park with it's restaurants, shopping, services and the METRA. Bright, open modern floor plan suits today's lifestyles. State of the Art brilliant white island kitchen with Thermador appliances, custom cabinets and quartz countertops. Walk-in pantry. Gracious eating area. Great room open to kitchen, all glow with sunlight. Separate dining with butler pantry. Main floor BR and full BTH. Upstairs BRs all en suite and all with architectural ceilings. Hidden bonus room with skylights. Master suite retreat with 2 large walk -in closets and fabulous bath. Finished basement with huge recreation room and exercise room/ office /guest. 3 car attached garage. Well known and respected Highland Park builder. It's all good!
Property Specifics
| Single Family | |
| — | |
| Traditional | |
| 2018 | |
| Full | |
| — | |
| No | |
| 0.29 |
| Lake | |
| — | |
| 0 / Not Applicable | |
| None | |
| Lake Michigan | |
| Public Sewer, Sewer-Storm | |
| 10249306 | |
| 16262150180000 |
Nearby Schools
| NAME: | DISTRICT: | DISTANCE: | |
|---|---|---|---|
|
Grade School
Indian Trail Elementary School |
112 | — | |
|
Middle School
Edgewood Middle School |
112 | Not in DB | |
|
High School
Highland Park High School |
113 | Not in DB | |
Property History
| DATE: | EVENT: | PRICE: | SOURCE: |
|---|---|---|---|
| 12 Jan, 2017 | Sold | $460,000 | MRED MLS |
| 23 Sep, 2016 | Under contract | $499,000 | MRED MLS |
| 20 Sep, 2016 | Listed for sale | $499,000 | MRED MLS |
| 2 Apr, 2019 | Sold | $947,000 | MRED MLS |
| 26 Jan, 2019 | Under contract | $970,000 | MRED MLS |
| 21 Jan, 2019 | Listed for sale | $970,000 | MRED MLS |
Room Specifics
Total Bedrooms: 4
Bedrooms Above Ground: 4
Bedrooms Below Ground: 0
Dimensions: —
Floor Type: Hardwood
Dimensions: —
Floor Type: Hardwood
Dimensions: —
Floor Type: Hardwood
Full Bathrooms: 5
Bathroom Amenities: Whirlpool,Separate Shower,Double Sink
Bathroom in Basement: 1
Rooms: Recreation Room,Bonus Room,Great Room
Basement Description: Finished
Other Specifics
| 3 | |
| Concrete Perimeter | |
| Asphalt | |
| — | |
| Irregular Lot,Wooded | |
| 132X150X34X179 | |
| Unfinished | |
| Full | |
| Vaulted/Cathedral Ceilings, Skylight(s), Hardwood Floors, First Floor Bedroom, First Floor Laundry, First Floor Full Bath | |
| Range, Microwave, Dishwasher, Refrigerator, Disposal | |
| Not in DB | |
| Sidewalks, Street Lights, Street Paved | |
| — | |
| — | |
| — |
Tax History
| Year | Property Taxes |
|---|---|
| 2017 | $15,872 |
Contact Agent
Nearby Similar Homes
Nearby Sold Comparables
Contact Agent
Listing Provided By
Milestone Realty








