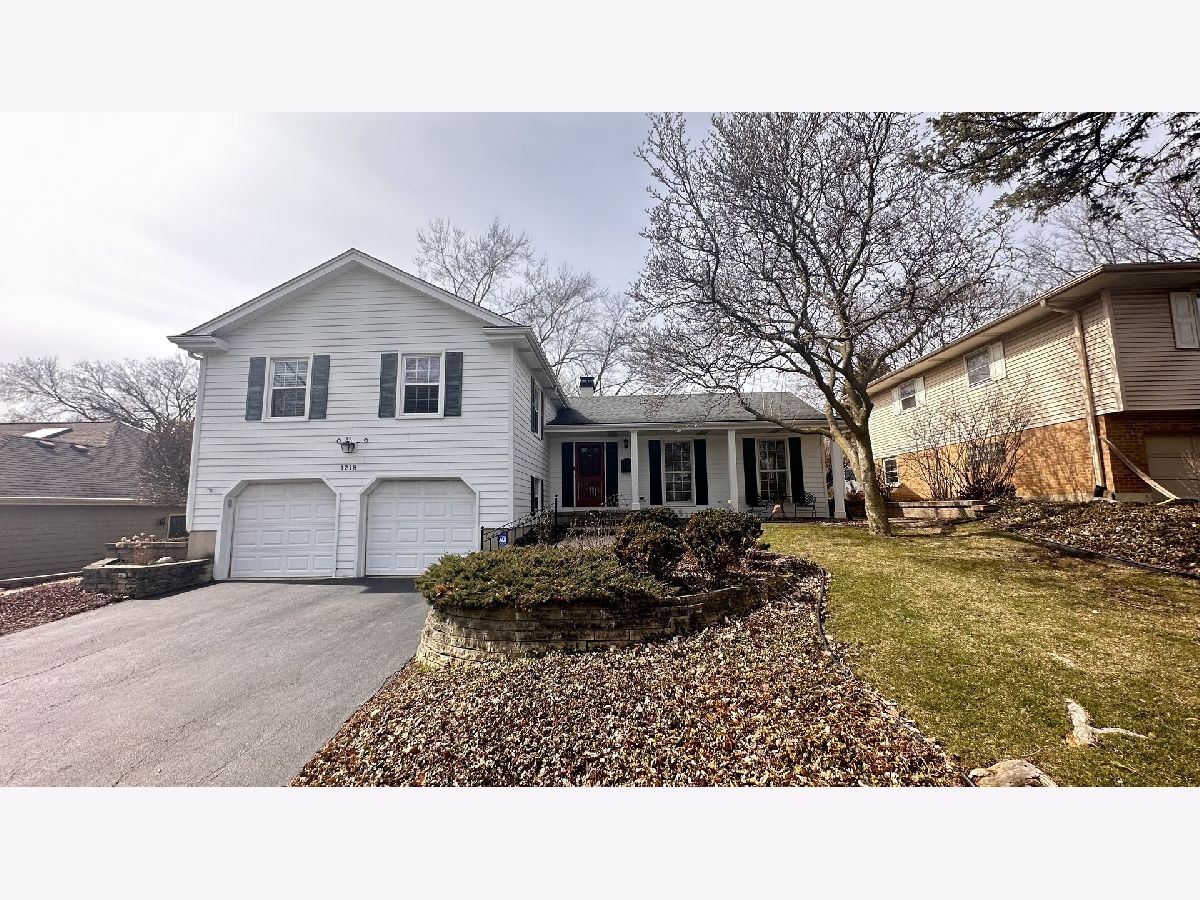1218 Westhaven Drive, Wheaton, Illinois 60189
$460,000
|
Sold
|
|
| Status: | Closed |
| Sqft: | 2,792 |
| Cost/Sqft: | $159 |
| Beds: | 4 |
| Baths: | 3 |
| Year Built: | 1968 |
| Property Taxes: | $8,121 |
| Days On Market: | 1054 |
| Lot Size: | 0,21 |
Description
Welcome to 1218 Westhaven Street, a captivating family home nestled in the highly sought-after South Wheaton neighborhood! This beautifully maintained 4-bedroom, 2.1-bathroom gem boasts a generous living space with an abundance of natural light and charm. As you enter the home, you'll be greeted by a stunning entry-level great room, featuring pristine wood floors that flow seamlessly throughout the main living area and all four bedrooms. The spacious, open-concept great room is perfect for entertaining or unwinding with family, offering a warm and inviting atmosphere. The thoughtfully designed kitchen includes ample storage and counter space, making meal prep a breeze for the home chef. Step down to the impressive finished sub-basement, offering additional living space and endless possibilities for customization to suit your family's needs. Upstairs, the generously-sized bedrooms provide the perfect retreat, with wood floors creating a cozy and comfortable ambiance. The primary suite features a private en-suite bathroom, while the other three bedrooms share an updated full bath. Enjoy the outdoors in your very own fenced backyard, a peaceful oasis perfect for grilling, playing, or simply soaking up the sun. The attached 2-car garage provides plenty of space for vehicles and additional storage. Located within walking distance to Madison Elementary School and just a short drive from shopping, dining, and entertainment options, 1218 Westhaven Street offers the perfect blend of convenience and serenity. Don't miss out on this incredible opportunity to make this beautiful Wheaton home your own. Schedule a showing today!
Property Specifics
| Single Family | |
| — | |
| — | |
| 1968 | |
| — | |
| — | |
| No | |
| 0.21 |
| Du Page | |
| — | |
| — / Not Applicable | |
| — | |
| — | |
| — | |
| 11740014 | |
| 0520102009 |
Nearby Schools
| NAME: | DISTRICT: | DISTANCE: | |
|---|---|---|---|
|
Grade School
Madison Elementary School |
200 | — | |
|
Middle School
Edison Middle School |
200 | Not in DB | |
|
High School
Wheaton Warrenville South H S |
200 | Not in DB | |
Property History
| DATE: | EVENT: | PRICE: | SOURCE: |
|---|---|---|---|
| 4 May, 2023 | Sold | $460,000 | MRED MLS |
| 17 Mar, 2023 | Under contract | $445,000 | MRED MLS |
| 17 Mar, 2023 | Listed for sale | $445,000 | MRED MLS |

Room Specifics
Total Bedrooms: 4
Bedrooms Above Ground: 4
Bedrooms Below Ground: 0
Dimensions: —
Floor Type: —
Dimensions: —
Floor Type: —
Dimensions: —
Floor Type: —
Full Bathrooms: 3
Bathroom Amenities: —
Bathroom in Basement: 0
Rooms: —
Basement Description: Partially Finished,Rec/Family Area
Other Specifics
| 2 | |
| — | |
| Asphalt | |
| — | |
| — | |
| 66X137 | |
| — | |
| — | |
| — | |
| — | |
| Not in DB | |
| — | |
| — | |
| — | |
| — |
Tax History
| Year | Property Taxes |
|---|---|
| 2023 | $8,121 |
Contact Agent
Nearby Similar Homes
Nearby Sold Comparables
Contact Agent
Listing Provided By
RE/MAX Suburban








