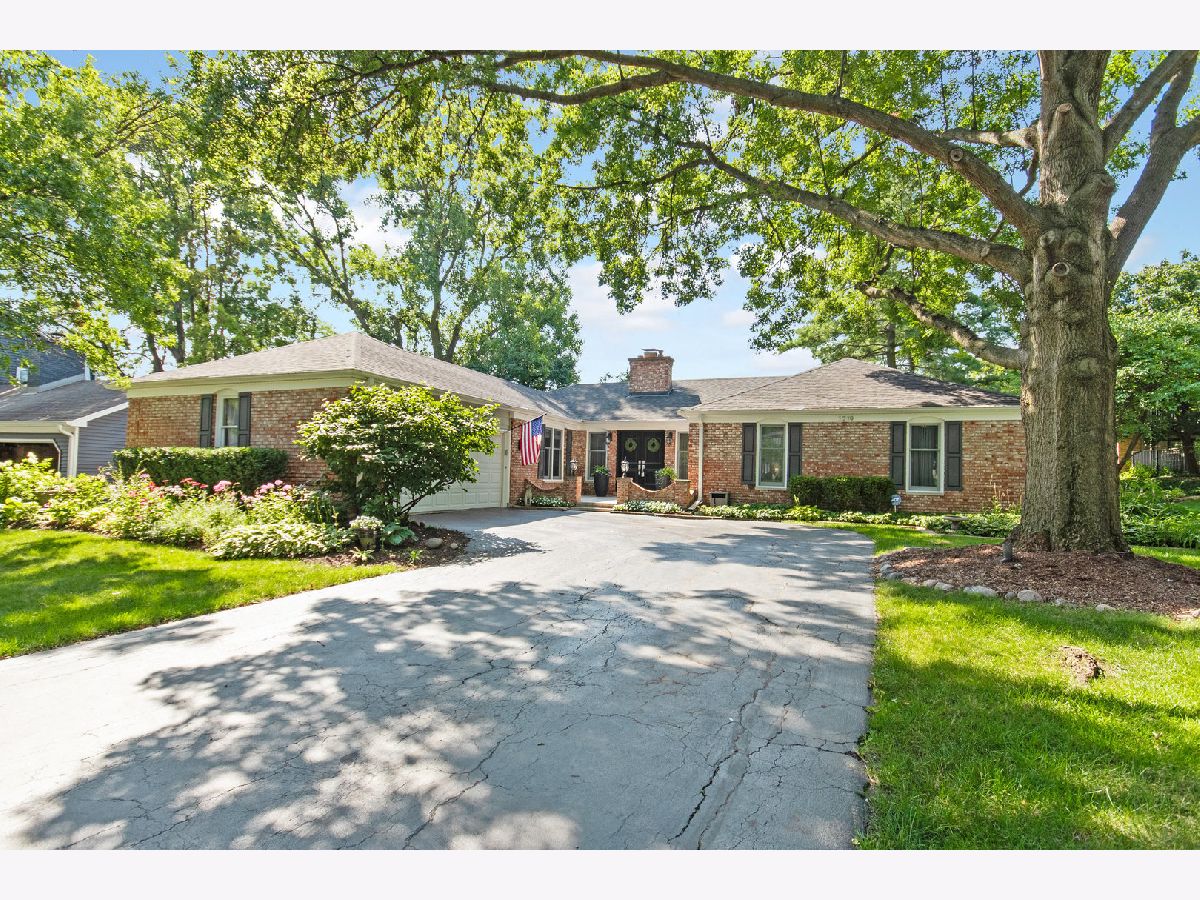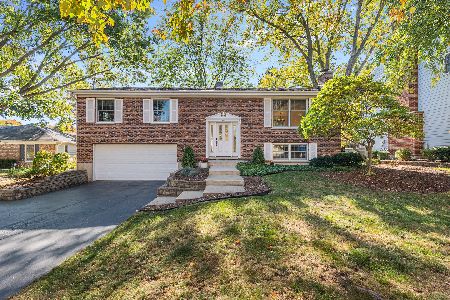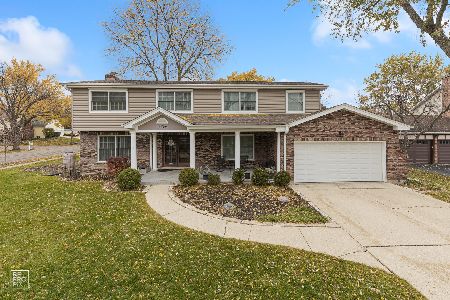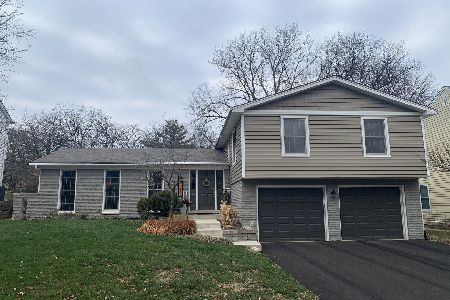1219 Barneswood Drive, Downers Grove, Illinois 60515
$602,000
|
Sold
|
|
| Status: | Closed |
| Sqft: | 1,894 |
| Cost/Sqft: | $316 |
| Beds: | 3 |
| Baths: | 2 |
| Year Built: | 1971 |
| Property Taxes: | $8,718 |
| Days On Market: | 499 |
| Lot Size: | 0,20 |
Description
Don't miss this stunning Orchard Brook single level home! This home has a gorgeous HGTV inspired kitchen with 42 inch cabinetry, granite countertops, a tile backsplash, stainless steel appliances and hardwood flooring. You'll love the flow of this home - a flexible floor plan that is perfect for entertaining. The living room has hardwood floors, a fireplace and a new picture window that showcases the view of the yard. The formal dining room is open to both the kitchen and the living room and sports a gorgeous Pottery Barn light fixture. Open to the kitchen is a space currently used as a large eating area but is large enough to function as a family room. The primary suite has a recently renovated spa like en-suite bathroom with dual vanities and beautiful tile work. Both bathrooms feature Bluetooth sound systems with multiple lighting options. The finished basement expands your living space with a large recreation room and a large bright laundry room. It's large enough to carve out an office or exercise area. Enjoy the yard from the expansive deck. Other notable features include a newer roof (2019), recently painted exterior trim, and a rebuilt flagstone patio in the entryway. This home is in the perfect location-in the perfect neighborhood - the pool and club house are within walking distance.
Property Specifics
| Single Family | |
| — | |
| — | |
| 1971 | |
| — | |
| — | |
| No | |
| 0.2 |
| — | |
| Orchard Brook | |
| 1025 / Annual | |
| — | |
| — | |
| — | |
| 12154652 | |
| 0631415022 |
Nearby Schools
| NAME: | DISTRICT: | DISTANCE: | |
|---|---|---|---|
|
Grade School
Belle Aire Elementary School |
58 | — | |
|
Middle School
Herrick Middle School |
58 | Not in DB | |
|
High School
North High School |
99 | Not in DB | |
Property History
| DATE: | EVENT: | PRICE: | SOURCE: |
|---|---|---|---|
| 26 Jun, 2015 | Sold | $437,500 | MRED MLS |
| 13 May, 2015 | Under contract | $450,000 | MRED MLS |
| — | Last price change | $464,900 | MRED MLS |
| 21 Apr, 2015 | Listed for sale | $464,900 | MRED MLS |
| 12 Nov, 2024 | Sold | $602,000 | MRED MLS |
| 26 Sep, 2024 | Under contract | $599,000 | MRED MLS |
| — | Last price change | $635,000 | MRED MLS |
| 4 Sep, 2024 | Listed for sale | $635,000 | MRED MLS |






























Room Specifics
Total Bedrooms: 3
Bedrooms Above Ground: 3
Bedrooms Below Ground: 0
Dimensions: —
Floor Type: —
Dimensions: —
Floor Type: —
Full Bathrooms: 2
Bathroom Amenities: Double Sink
Bathroom in Basement: 0
Rooms: —
Basement Description: Finished
Other Specifics
| 2.5 | |
| — | |
| Asphalt | |
| — | |
| — | |
| 65 X 109 X 91 X 106 | |
| — | |
| — | |
| — | |
| — | |
| Not in DB | |
| — | |
| — | |
| — | |
| — |
Tax History
| Year | Property Taxes |
|---|---|
| 2015 | $6,120 |
| 2024 | $8,718 |
Contact Agent
Nearby Similar Homes
Nearby Sold Comparables
Contact Agent
Listing Provided By
Keller Williams Experience








