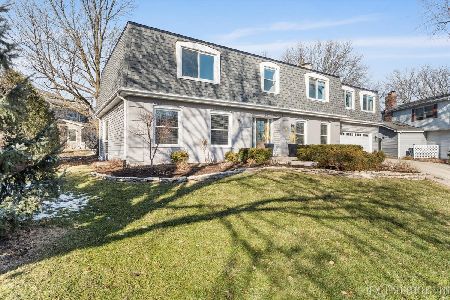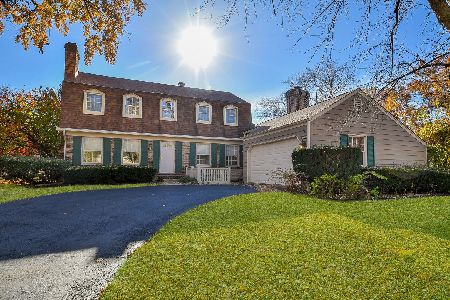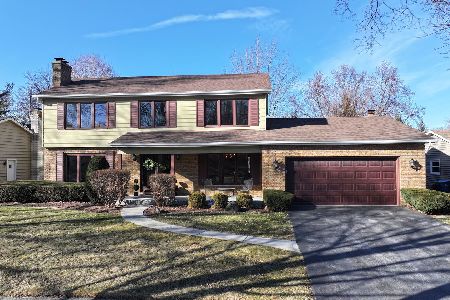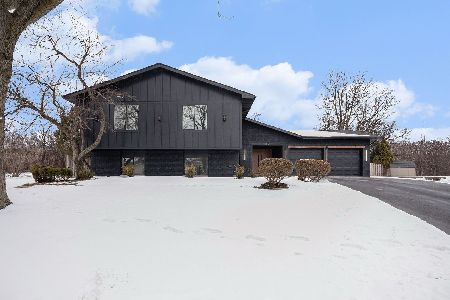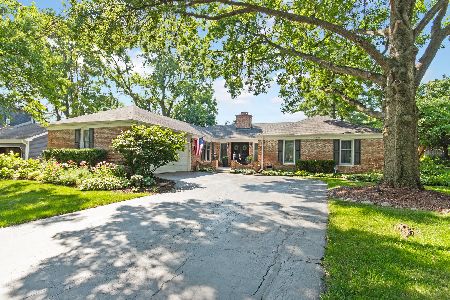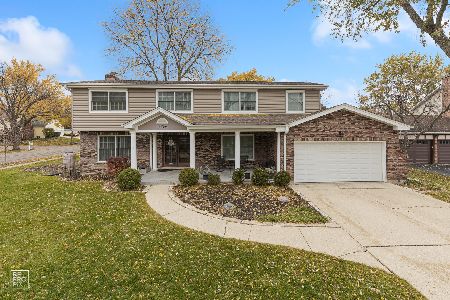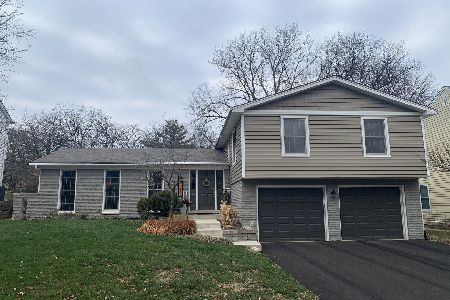1225 Barneswood Drive, Downers Grove, Illinois 60515
$530,000
|
Sold
|
|
| Status: | Closed |
| Sqft: | 2,194 |
| Cost/Sqft: | $248 |
| Beds: | 4 |
| Baths: | 3 |
| Year Built: | 1970 |
| Property Taxes: | $8,686 |
| Days On Market: | 495 |
| Lot Size: | 0,20 |
Description
Charming 4 bedroom home with great curb appeal! This well-maintained and cherished home is perfectly situated in the heart of Orchard Brook, offering an ideal blend of comfort and convenience. The main level features a spacious layout with a large living room, dining room, and a kitchen that serves as the home's central hub. Three bedrooms, including a primary suite with an ensuite bath, and a second full bathroom complete this level. The lower level provides additional living space with a cozy family room featuring a fireplace and lookout windows, a versatile 4th bedroom/office/flex room, a half bath, laundry/utility room, and extra storage. The beautifully landscaped backyard, shaded by mature trees, offers a serene outdoor escape. As part of the Orchard Brook community, enjoy exclusive access to the private pool and clubhouse. Conveniently located near top-rated schools, shopping, dining, the hospital, and major expressways, this home is also just over 2 miles from vibrant downtown Downers Grove. Don't miss your chance to make this gem your own! 2024 - kitchen: new floor, range hood, garbage disposal, faucet; second full bath: new floor, vanity top and faucet; foyer - new floor; new fireproof door from garage to home; new smoke detectors. 2023 - full primary ensuite bath remodel. 2022 - washer and dryer. 2019 - water heater. 2017 - tear off roof, dishwasher. 2013 - new deck, patio and patio door. 2013 - new front door and sidelights. 2012 - additional attic insulation. 2011 - furnace, stove. 2006 - windows. 2002 - AC.
Property Specifics
| Single Family | |
| — | |
| — | |
| 1970 | |
| — | |
| — | |
| No | |
| 0.2 |
| — | |
| Orchard Brook | |
| 1075 / Annual | |
| — | |
| — | |
| — | |
| 12179191 | |
| 0631415021 |
Nearby Schools
| NAME: | DISTRICT: | DISTANCE: | |
|---|---|---|---|
|
Grade School
Belle Aire Elementary School |
58 | — | |
|
Middle School
Herrick Middle School |
58 | Not in DB | |
|
High School
North High School |
99 | Not in DB | |
Property History
| DATE: | EVENT: | PRICE: | SOURCE: |
|---|---|---|---|
| 11 Dec, 2024 | Sold | $530,000 | MRED MLS |
| 11 Nov, 2024 | Under contract | $545,000 | MRED MLS |
| — | Last price change | $575,000 | MRED MLS |
| 23 Oct, 2024 | Listed for sale | $595,000 | MRED MLS |

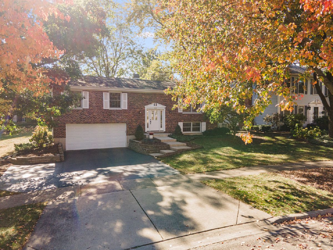
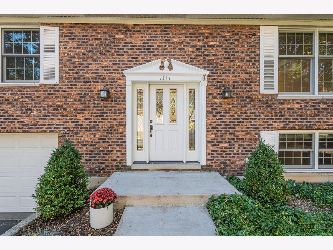
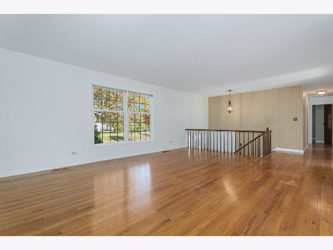
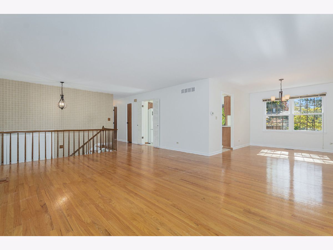
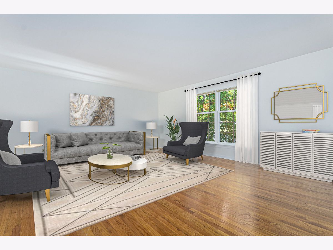
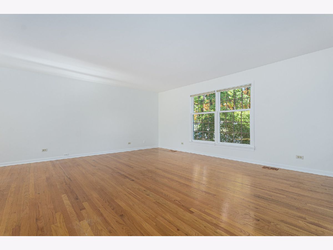
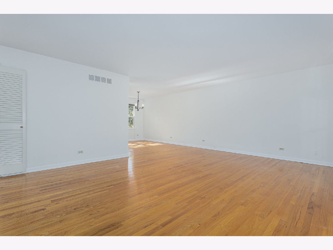

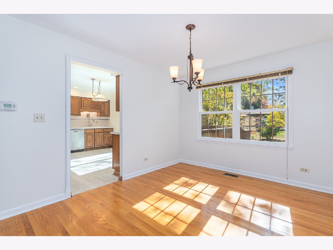
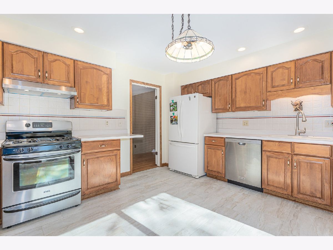
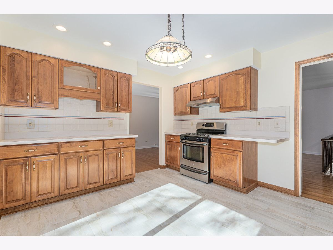
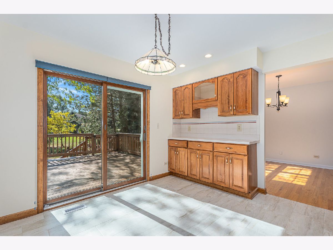

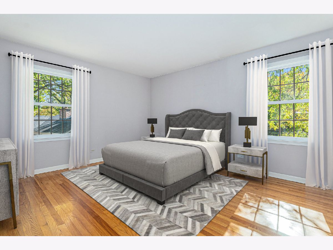
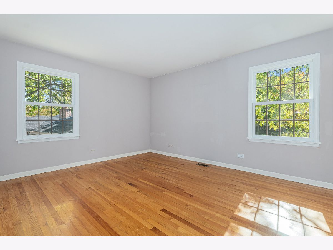
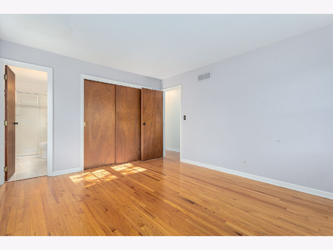
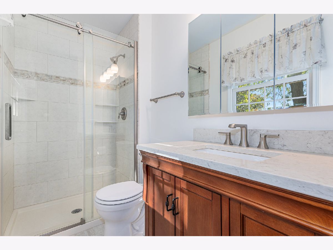
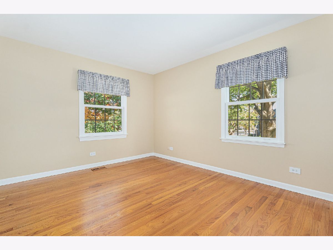
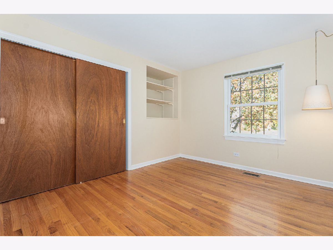
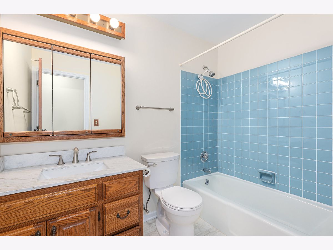
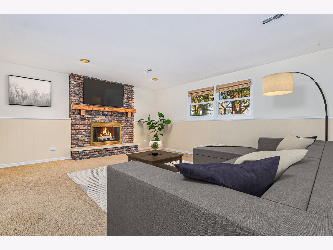
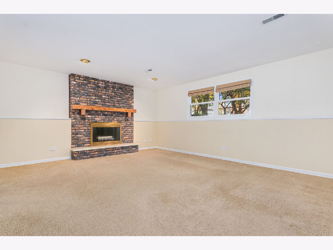
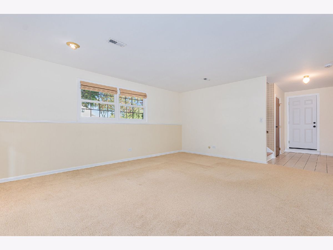
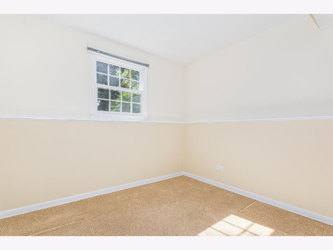


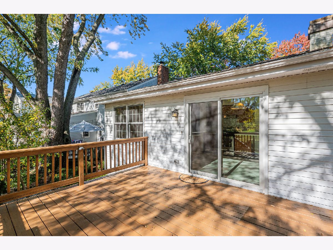


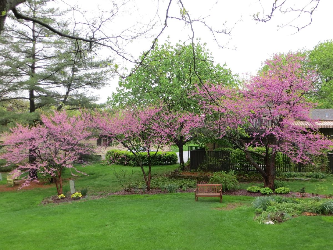
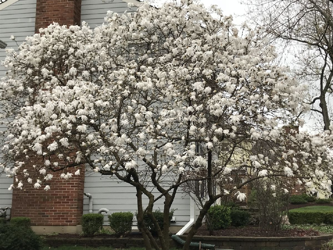
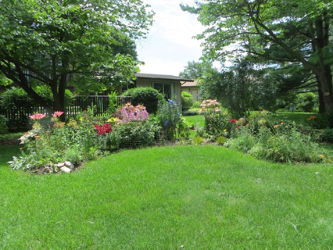
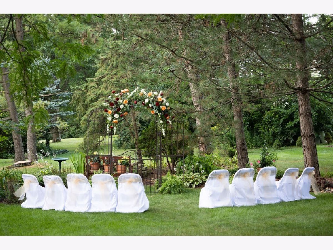
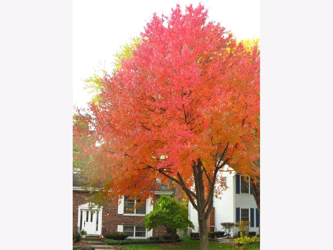
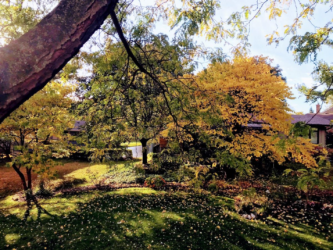
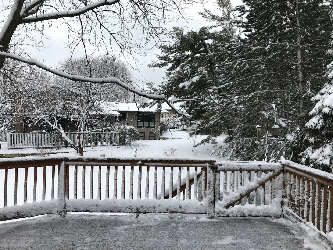
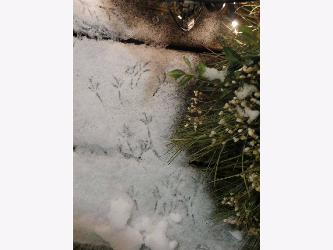
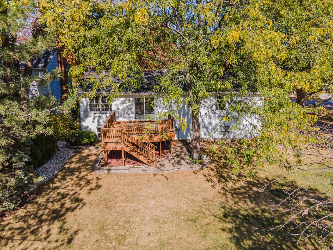
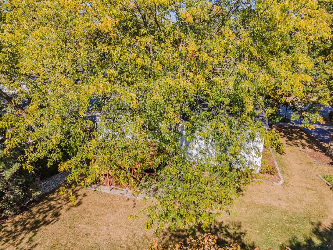
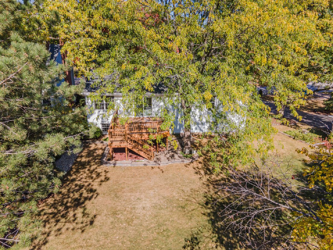
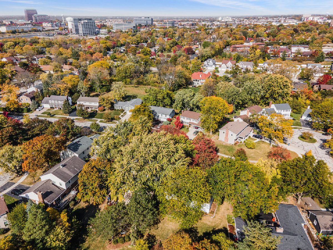
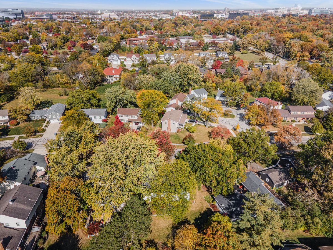
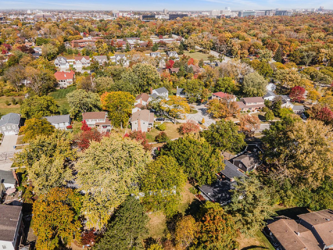
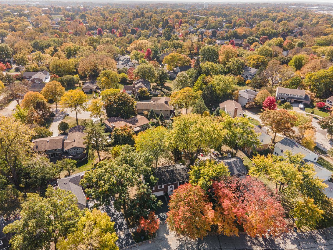
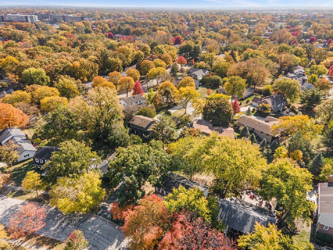
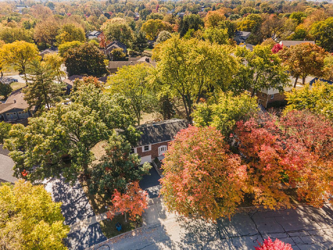
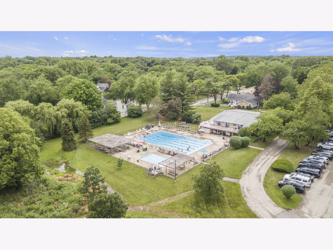
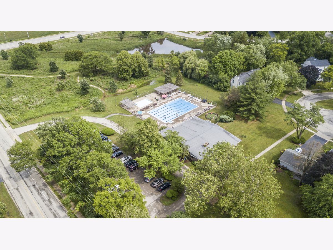
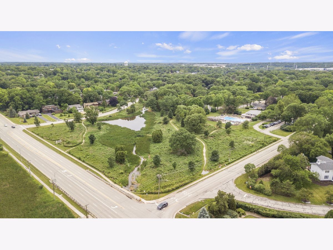
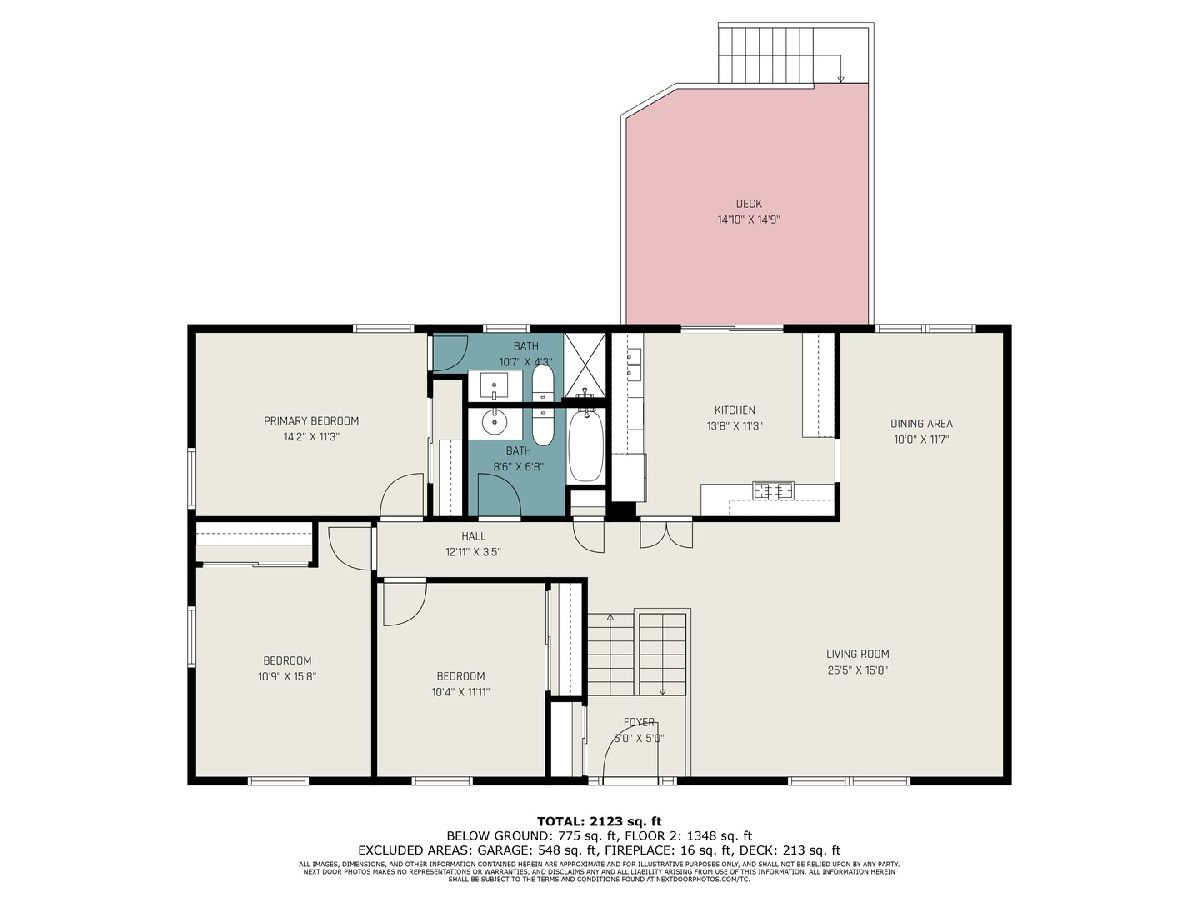
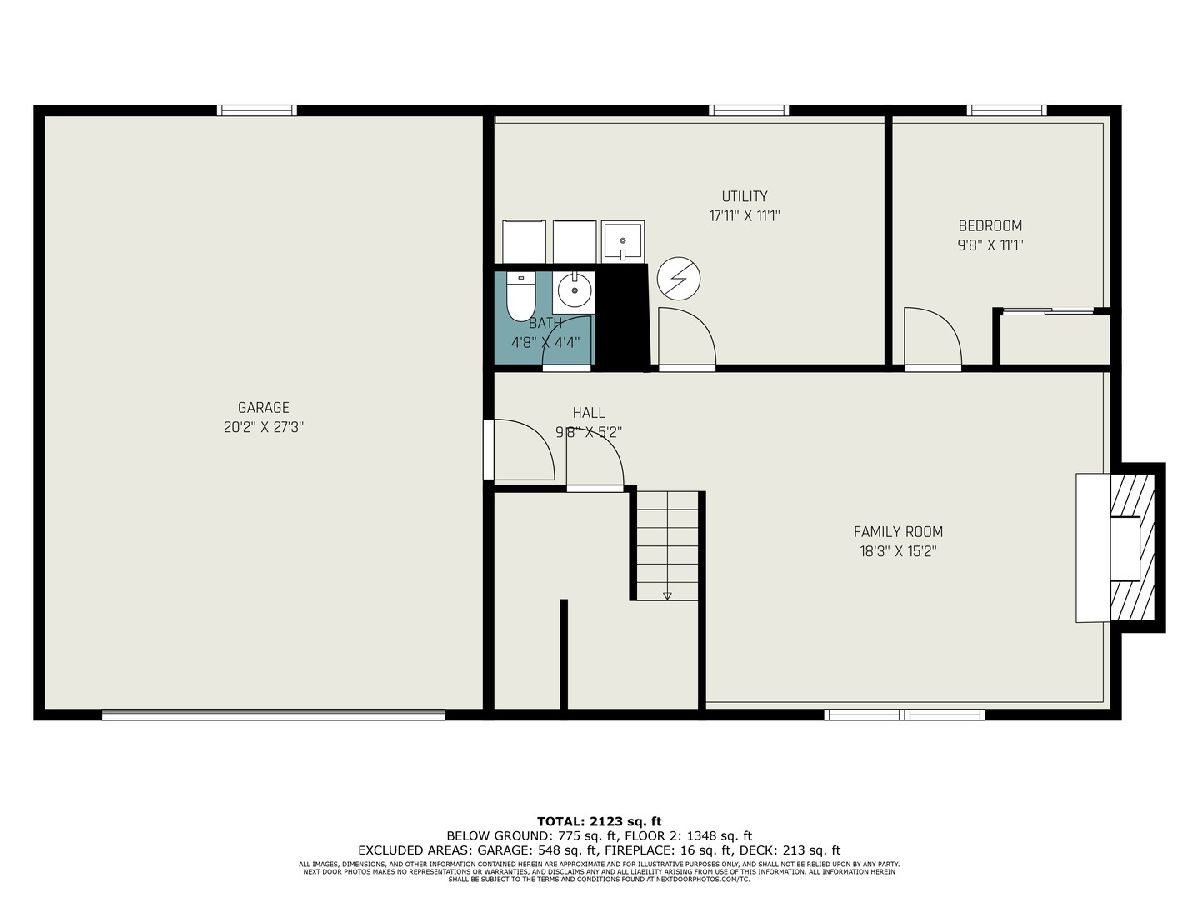
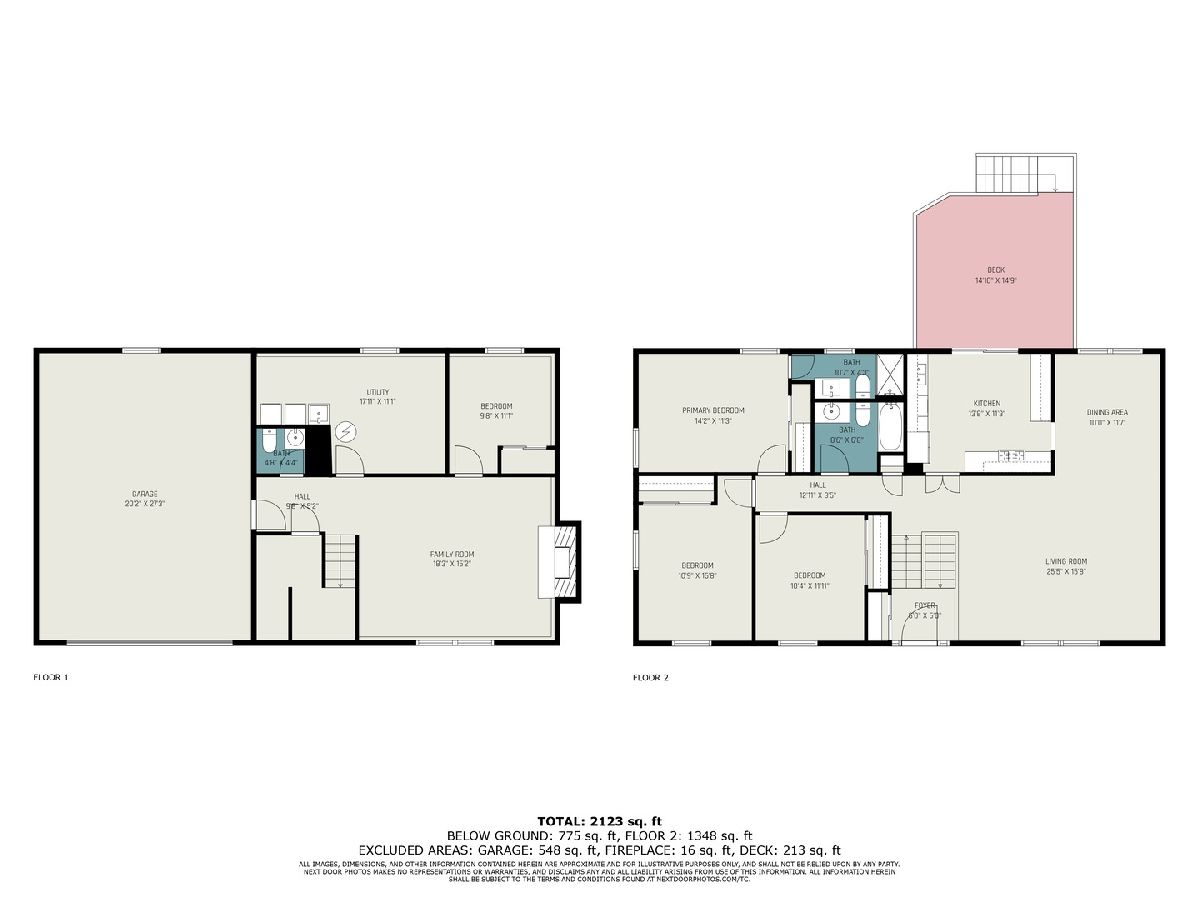
Room Specifics
Total Bedrooms: 4
Bedrooms Above Ground: 4
Bedrooms Below Ground: 0
Dimensions: —
Floor Type: —
Dimensions: —
Floor Type: —
Dimensions: —
Floor Type: —
Full Bathrooms: 3
Bathroom Amenities: —
Bathroom in Basement: 0
Rooms: —
Basement Description: None
Other Specifics
| 2 | |
| — | |
| — | |
| — | |
| — | |
| 70X109X75X139 | |
| — | |
| — | |
| — | |
| — | |
| Not in DB | |
| — | |
| — | |
| — | |
| — |
Tax History
| Year | Property Taxes |
|---|---|
| 2024 | $8,686 |
Contact Agent
Nearby Similar Homes
Nearby Sold Comparables
Contact Agent
Listing Provided By
Keller Williams Experience

