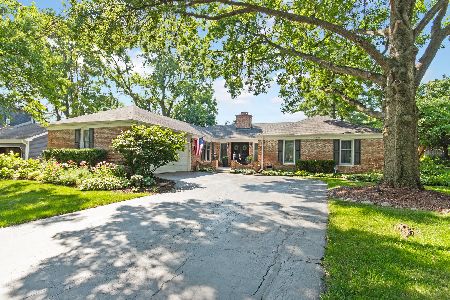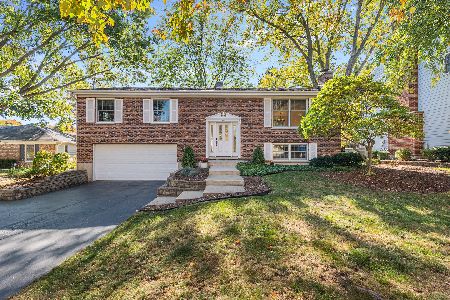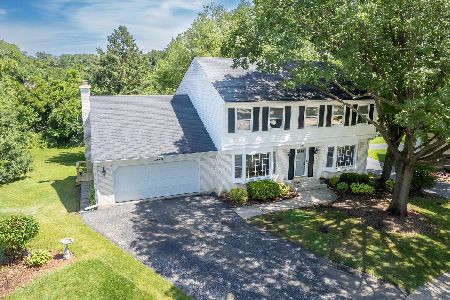1222 Barneswood Drive, Downers Grove, Illinois 60515
$537,000
|
Sold
|
|
| Status: | Closed |
| Sqft: | 2,477 |
| Cost/Sqft: | $217 |
| Beds: | 4 |
| Baths: | 4 |
| Year Built: | 1970 |
| Property Taxes: | $8,979 |
| Days On Market: | 1462 |
| Lot Size: | 0,29 |
Description
Welcome to the neighborhood! Freshly painted & move-in ready! Spacious, well-maintained Orchard Brook home with great cul-de-sac location near pool/clubhouse! Beautiful hardwood flooring though majority of the home. Functionally designed kitchen with all SS appliances, double oven & built in desk. Family room with half vaulted ceiling, beautiful fireplace with thermostat controlled direct vent gas & double sliding glass doors with built in blinds leading to private patio. Large living room with second fireplace. Master bedroom suite with custom walk in closet (possible nursery), dressing room & gorgeous updated bathroom with Kohler soaking tub. First floor den could be a 5th bedroom. Partially finished basement with wet bar. This one will not last! Schedule your private tour today!
Property Specifics
| Single Family | |
| — | |
| — | |
| 1970 | |
| Partial | |
| — | |
| No | |
| 0.29 |
| Du Page | |
| Orchard Brook | |
| 775 / Annual | |
| Insurance,Clubhouse,Pool | |
| Lake Michigan | |
| Public Sewer, Sewer-Storm | |
| 11305002 | |
| 0631414008 |
Nearby Schools
| NAME: | DISTRICT: | DISTANCE: | |
|---|---|---|---|
|
Grade School
Belle Aire Elementary School |
58 | — | |
|
Middle School
Herrick Middle School |
58 | Not in DB | |
|
High School
North High School |
99 | Not in DB | |
Property History
| DATE: | EVENT: | PRICE: | SOURCE: |
|---|---|---|---|
| 20 Dec, 2018 | Sold | $475,000 | MRED MLS |
| 30 Nov, 2018 | Under contract | $485,000 | MRED MLS |
| 14 Nov, 2018 | Listed for sale | $485,000 | MRED MLS |
| 14 Feb, 2022 | Sold | $537,000 | MRED MLS |
| 20 Jan, 2022 | Under contract | $537,000 | MRED MLS |
| 15 Jan, 2022 | Listed for sale | $537,000 | MRED MLS |
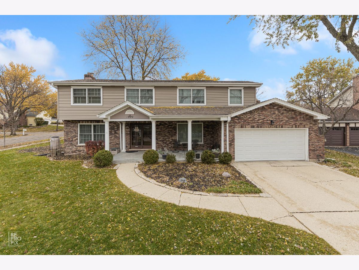
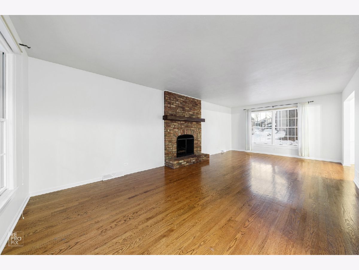
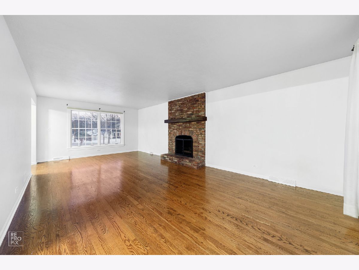
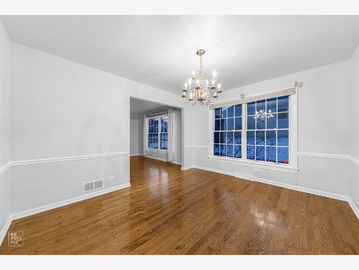
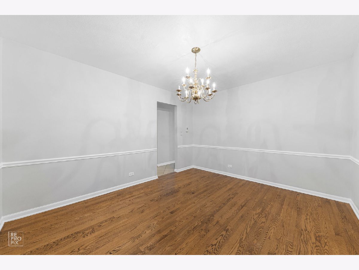
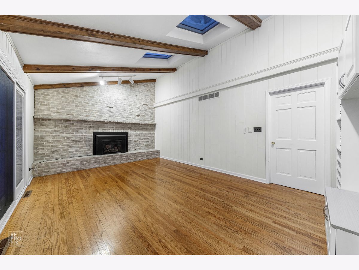
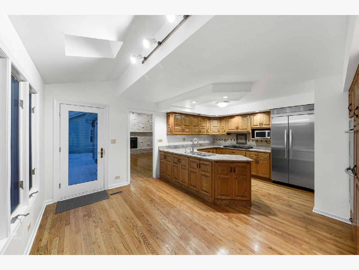
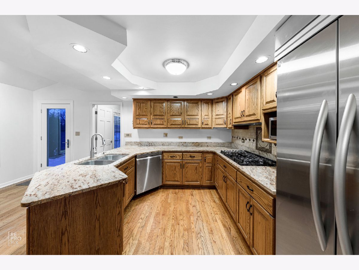
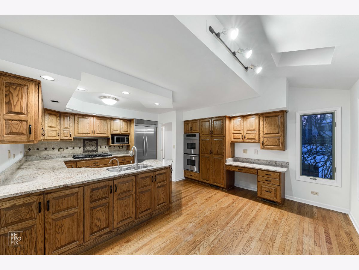
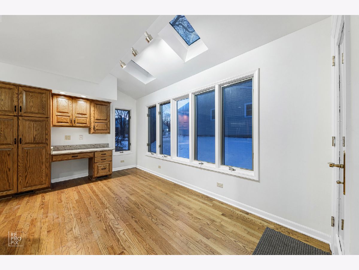
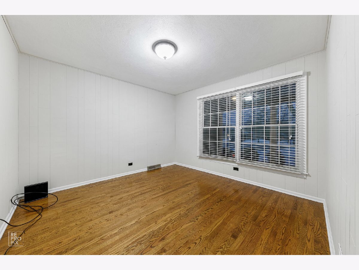
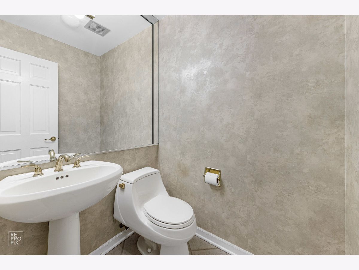
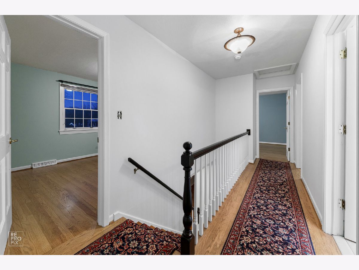
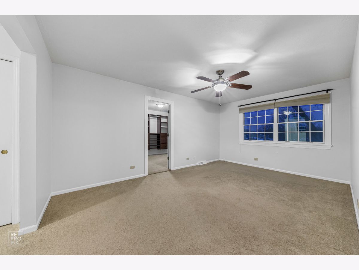
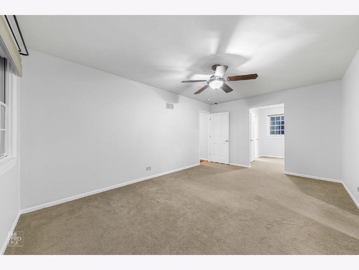
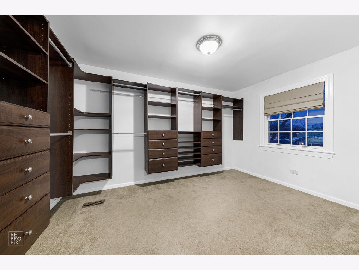
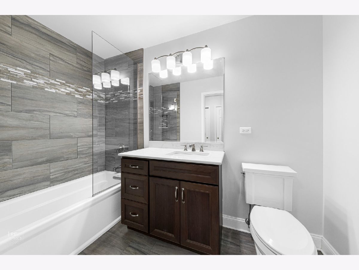
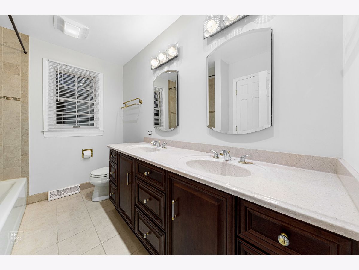
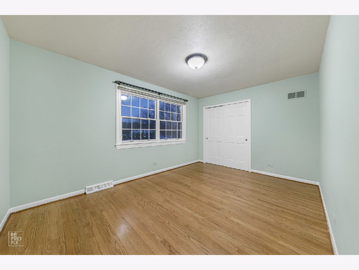
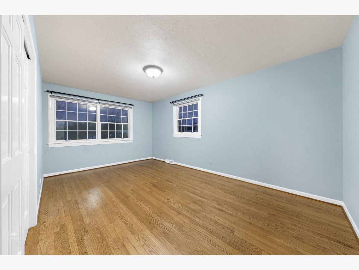
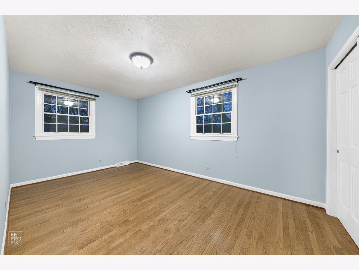
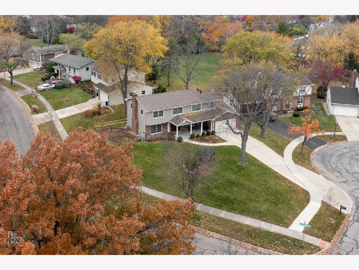
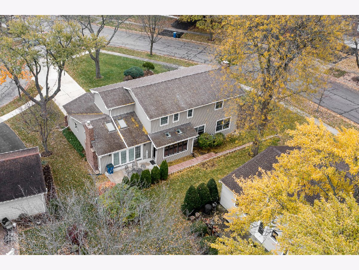
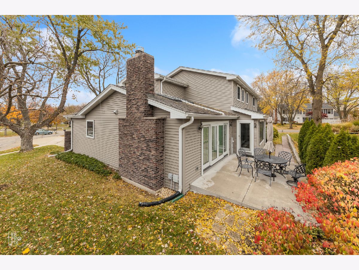
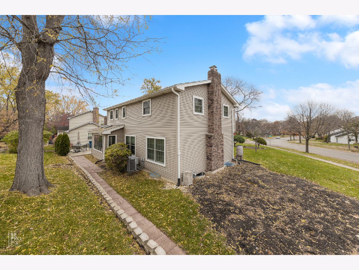
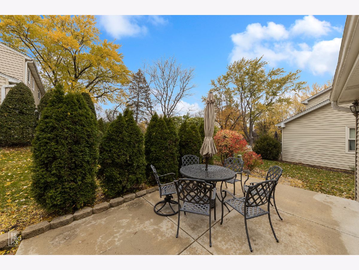
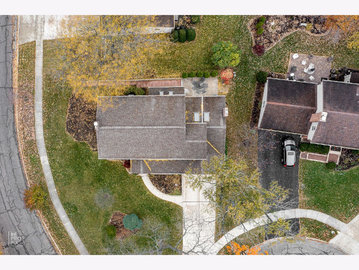
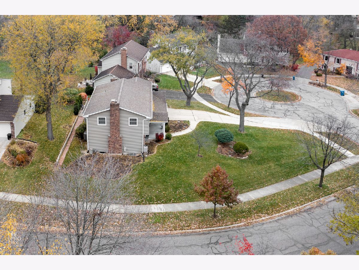
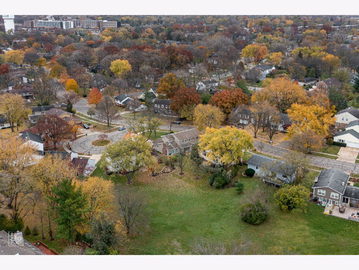
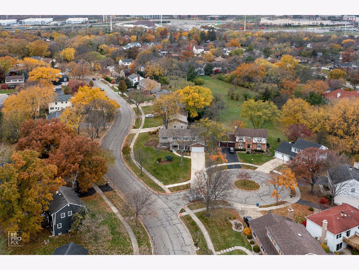
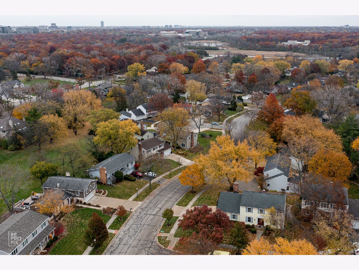
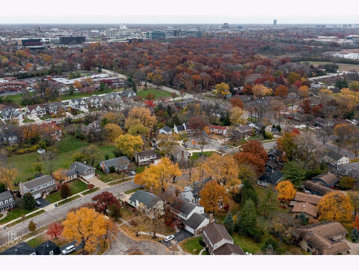
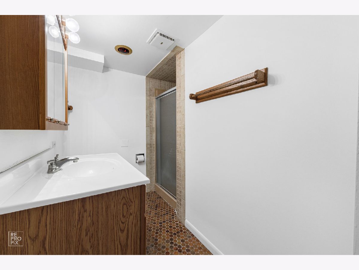
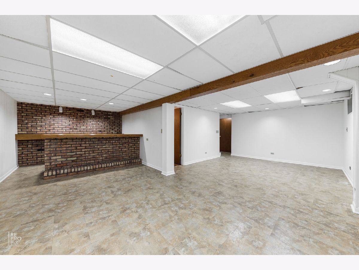
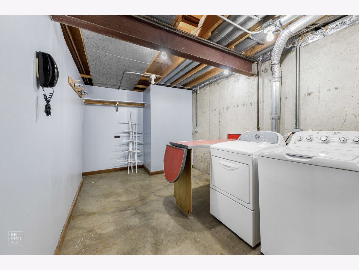
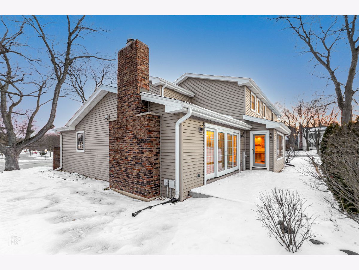
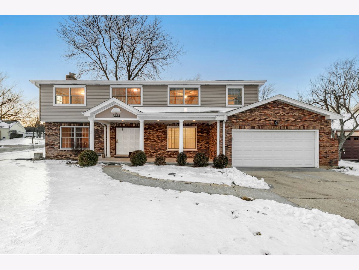
Room Specifics
Total Bedrooms: 4
Bedrooms Above Ground: 4
Bedrooms Below Ground: 0
Dimensions: —
Floor Type: Hardwood
Dimensions: —
Floor Type: Hardwood
Dimensions: —
Floor Type: Hardwood
Full Bathrooms: 4
Bathroom Amenities: Soaking Tub
Bathroom in Basement: 1
Rooms: Den,Walk In Closet
Basement Description: Partially Finished,Crawl
Other Specifics
| 2 | |
| — | |
| Concrete | |
| Patio | |
| Corner Lot,Cul-De-Sac | |
| 96X149X75X101 | |
| — | |
| Full | |
| Vaulted/Cathedral Ceilings, Skylight(s), Bar-Wet, Hardwood Floors | |
| Double Oven, Dishwasher, Refrigerator, Bar Fridge, Washer, Dryer, Disposal, Stainless Steel Appliance(s), Cooktop, Range Hood | |
| Not in DB | |
| Clubhouse, Pool, Sidewalks, Street Lights | |
| — | |
| — | |
| Gas Log, Gas Starter |
Tax History
| Year | Property Taxes |
|---|---|
| 2018 | $8,556 |
| 2022 | $8,979 |
Contact Agent
Nearby Similar Homes
Nearby Sold Comparables
Contact Agent
Listing Provided By
john greene, Realtor




