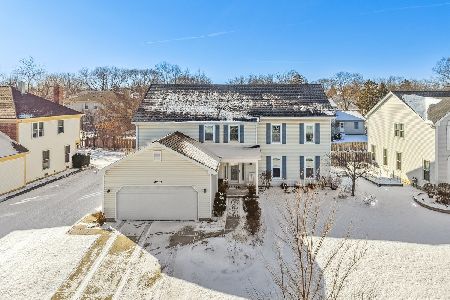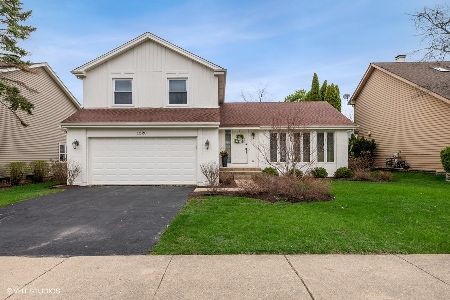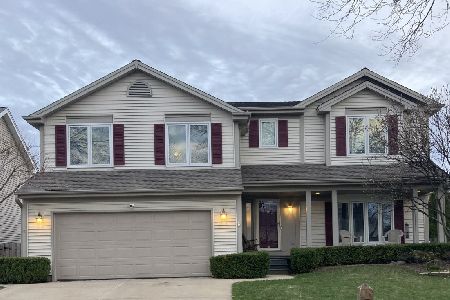1219 Kingsley Drive, Arlington Heights, Illinois 60004
$351,000
|
Sold
|
|
| Status: | Closed |
| Sqft: | 1,829 |
| Cost/Sqft: | $197 |
| Beds: | 3 |
| Baths: | 2 |
| Year Built: | 1986 |
| Property Taxes: | $7,949 |
| Days On Market: | 1607 |
| Lot Size: | 0,14 |
Description
Original owner lovingly cared for their 2-story home that is ready & waiting for you ~ **STEP DOWN** to your formal Living Room that looks out to the established perennial garden ~ Eat-in Kitchen overlooks the open concept Dining Room & Family Room ~ Corian Counters & updated brushed nickel faucet ~ All appliances included plus the microwave & cabinet ~ Additional cabinetry in utility room ~ Windows updated & you will enjoy the bay window in the Dining Room overlooking the perennial gardens & beautiful Magnolia tree that shades the home ~ **STEP DOWN** to the spacious Family Room with vaulted ceiling ~ You will enjoy decorating your mantel and brick fireplace & the custom bookcases ~ Fabulous 3-Season Room extends your living space along with the great views of the landscaped backyard ~ Spacious Bedroom #1 with 11 feet of closet space ~ The shared bathroom has a 6 foot double bowl sink and a unique private bathtub & toilet ~ Bedrooms 2 & 3 have double door closets ~ Great location with wonderful outdoor activities including the playground, tennis court, basketball, Payton Hill, Nickol Knoll Golf Course & Buffalo Creek Forest Preserve with walking paths ~ Easy access to expressways & convenient to the Metra line
Property Specifics
| Single Family | |
| — | |
| — | |
| 1986 | |
| None | |
| THE VILLAGER | |
| No | |
| 0.14 |
| Cook | |
| Creekside | |
| — / Not Applicable | |
| None | |
| Lake Michigan,Public | |
| Public Sewer | |
| 11239095 | |
| 03061120060000 |
Nearby Schools
| NAME: | DISTRICT: | DISTANCE: | |
|---|---|---|---|
|
Grade School
Edgar A Poe Elementary School |
21 | — | |
|
Middle School
Cooper Middle School |
21 | Not in DB | |
|
High School
Buffalo Grove High School |
214 | Not in DB | |
Property History
| DATE: | EVENT: | PRICE: | SOURCE: |
|---|---|---|---|
| 16 Nov, 2021 | Sold | $351,000 | MRED MLS |
| 17 Oct, 2021 | Under contract | $360,000 | MRED MLS |
| 6 Oct, 2021 | Listed for sale | $360,000 | MRED MLS |
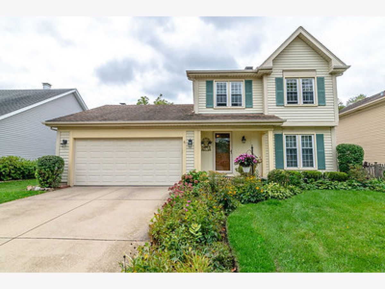
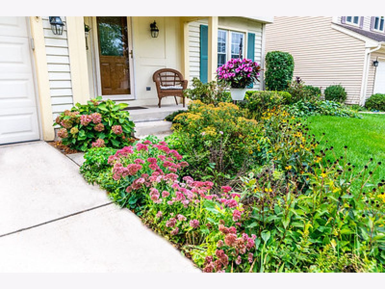
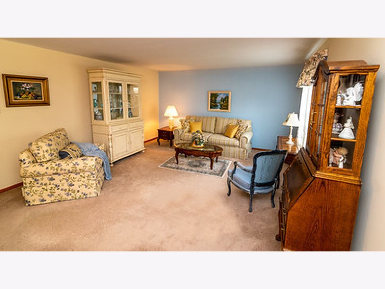
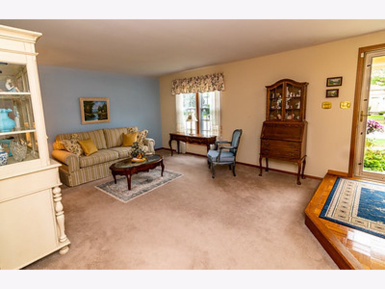
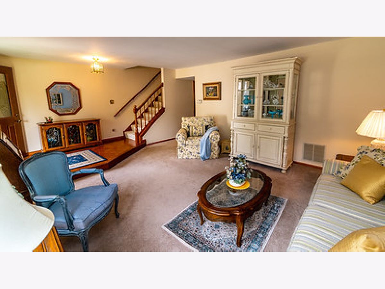
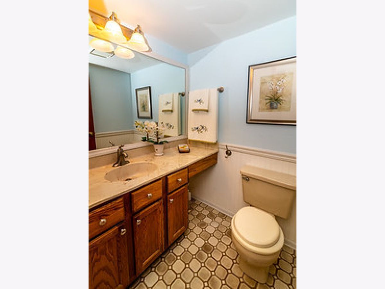
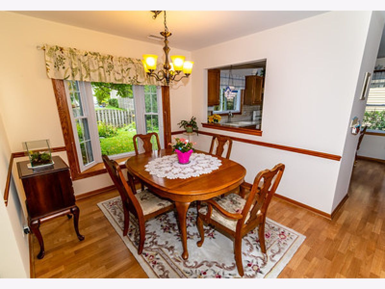
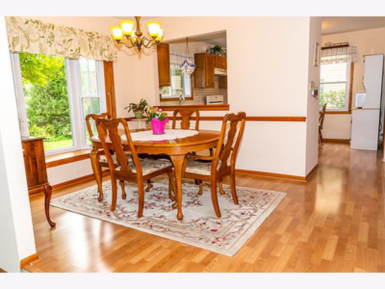
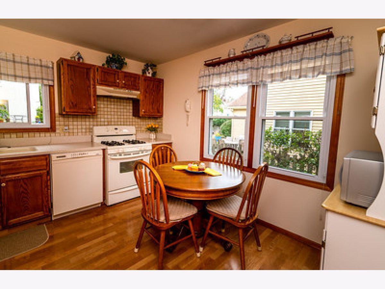
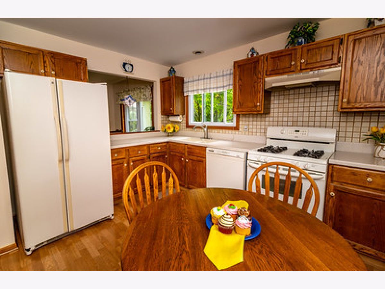
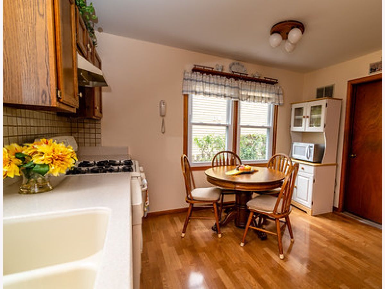
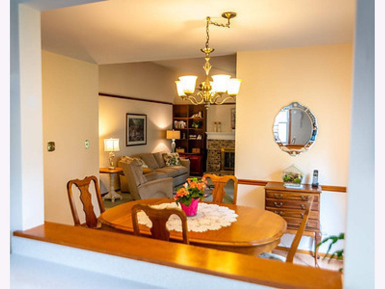
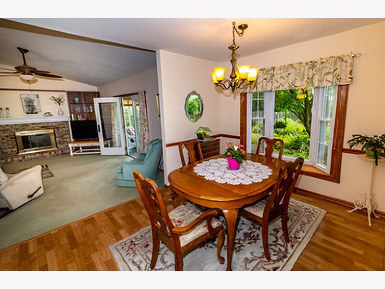
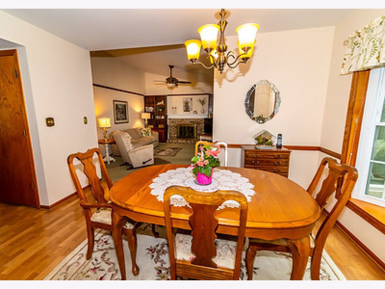
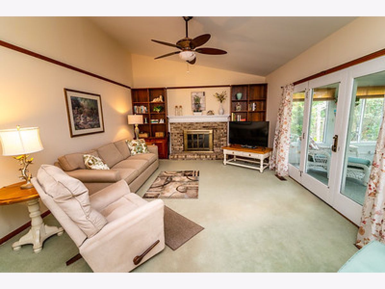
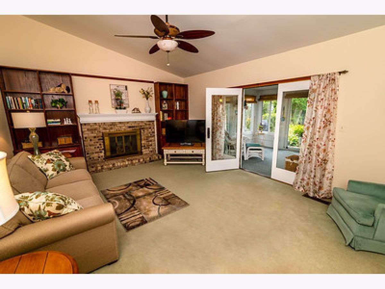
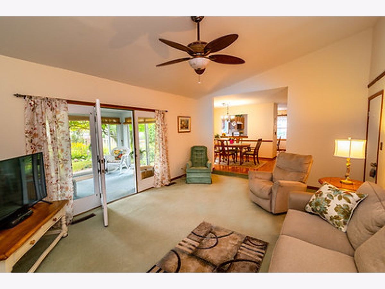
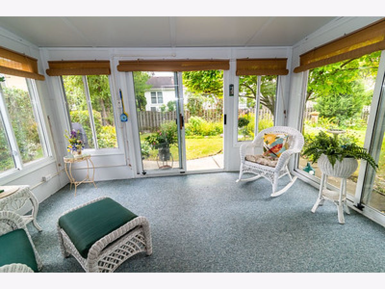
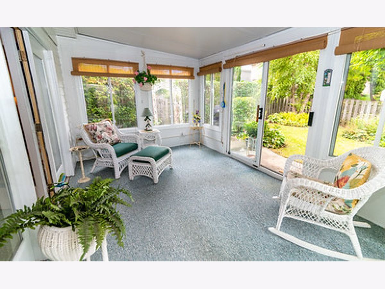
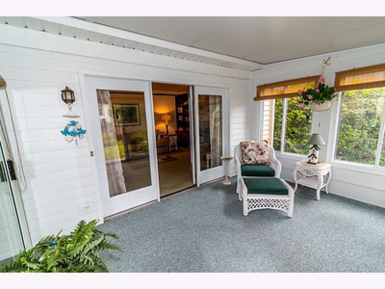
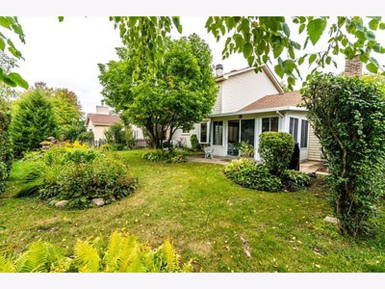
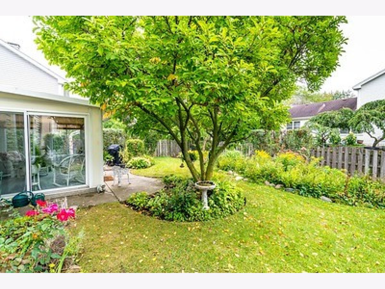
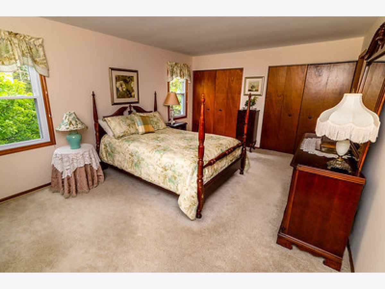
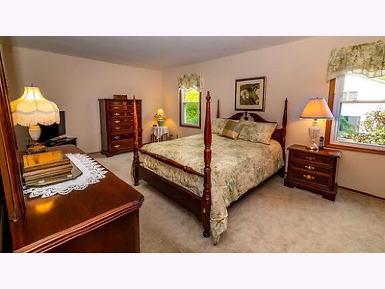
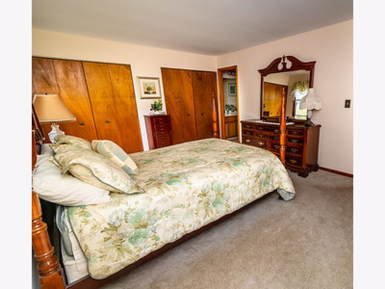
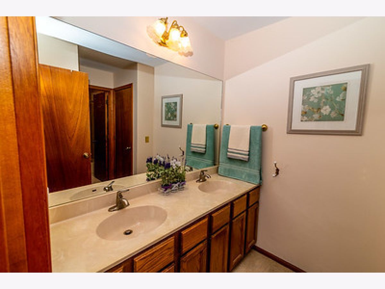
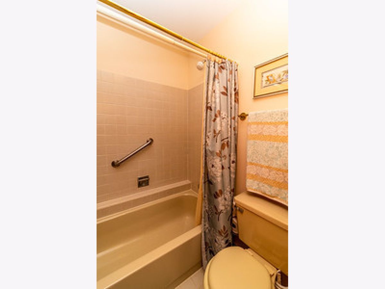
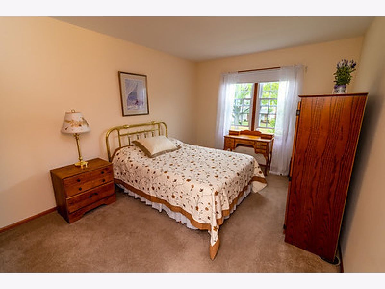
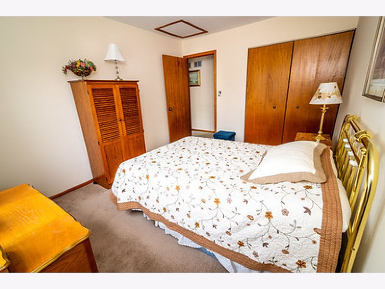
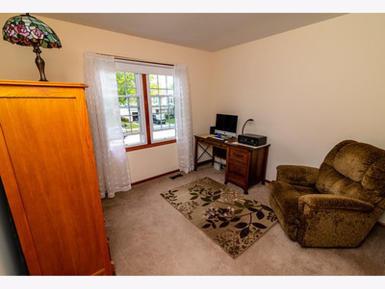
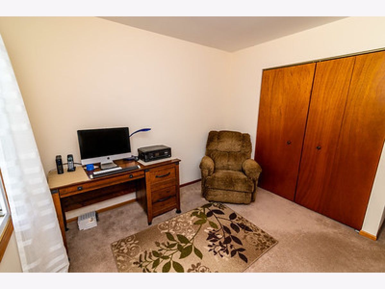
Room Specifics
Total Bedrooms: 3
Bedrooms Above Ground: 3
Bedrooms Below Ground: 0
Dimensions: —
Floor Type: Carpet
Dimensions: —
Floor Type: Carpet
Full Bathrooms: 2
Bathroom Amenities: Double Sink
Bathroom in Basement: 0
Rooms: Foyer,Sun Room
Basement Description: Slab
Other Specifics
| 2 | |
| Concrete Perimeter | |
| Concrete,Side Drive | |
| Porch, Storms/Screens | |
| Garden,Partial Fencing,Streetlights | |
| 61 X 103 | |
| Pull Down Stair | |
| Full | |
| Vaulted/Cathedral Ceilings, First Floor Laundry, Bookcases, Some Storm Doors | |
| Range, Microwave, Dishwasher, Refrigerator, Washer, Dryer, Gas Oven, Range Hood | |
| Not in DB | |
| Park, Tennis Court(s), Curbs, Sidewalks, Street Lights, Street Paved | |
| — | |
| — | |
| Gas Log, Masonry |
Tax History
| Year | Property Taxes |
|---|---|
| 2021 | $7,949 |
Contact Agent
Nearby Sold Comparables
Contact Agent
Listing Provided By
Northlake Realtors

