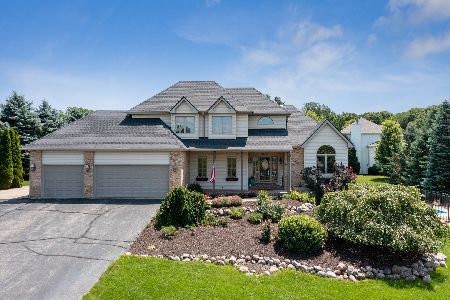12197 Carberry Lane, Roscoe, Illinois 61073
$364,000
|
Sold
|
|
| Status: | Closed |
| Sqft: | 4,000 |
| Cost/Sqft: | $94 |
| Beds: | 3 |
| Baths: | 4 |
| Year Built: | 1999 |
| Property Taxes: | $9,122 |
| Days On Market: | 2338 |
| Lot Size: | 0,98 |
Description
Stunning VR2 custom built home loaded with exceptional features nestled privately among the rolling hills of Roscoe. Sleek modern decor, this 2 story home boasts 5 bedrooms, 3.5 bathrooms and over 4000 sf of combined living space. Grand 2 story entryway leads to a great room style living space w/14ft ceilings, fireplace and soaring wall of windows overlooking the beautifully manicured backyard, complete with large patio area and designated area for play equipment. Stylish kitchen with breakfast bar, custom cabinetry, tile backsplash, custom lighting and all stainless steel appliances. Main-level master and en suite complete with double sink vanity, corner tub, and separate shower. Fully finished LL w/bar and recreational area, two add'l bedrooms and a 5 car attached garage. Newer water heater. New roof 2011.
Property Specifics
| Single Family | |
| — | |
| — | |
| 1999 | |
| Full | |
| — | |
| No | |
| 0.98 |
| Winnebago | |
| — | |
| — / Not Applicable | |
| None | |
| Private Well | |
| Septic-Private | |
| 10499823 | |
| 0425176002 |
Nearby Schools
| NAME: | DISTRICT: | DISTANCE: | |
|---|---|---|---|
|
Grade School
Ledgewood Elementary School |
131 | — | |
|
Middle School
Roscoe Middle School |
131 | Not in DB | |
|
High School
Hononegah High School |
207 | Not in DB | |
Property History
| DATE: | EVENT: | PRICE: | SOURCE: |
|---|---|---|---|
| 21 Apr, 2020 | Sold | $364,000 | MRED MLS |
| 23 Mar, 2020 | Under contract | $375,000 | MRED MLS |
| — | Last price change | $389,000 | MRED MLS |
| 28 Aug, 2019 | Listed for sale | $399,000 | MRED MLS |
Room Specifics
Total Bedrooms: 5
Bedrooms Above Ground: 3
Bedrooms Below Ground: 2
Dimensions: —
Floor Type: —
Dimensions: —
Floor Type: —
Dimensions: —
Floor Type: Carpet
Dimensions: —
Floor Type: —
Full Bathrooms: 4
Bathroom Amenities: Whirlpool,Separate Shower,Double Sink
Bathroom in Basement: 1
Rooms: Bedroom 5,Recreation Room
Basement Description: Finished
Other Specifics
| 5 | |
| — | |
| — | |
| Patio | |
| — | |
| 220X234X153X212 | |
| — | |
| Full | |
| Vaulted/Cathedral Ceilings, Bar-Wet, Hardwood Floors, First Floor Bedroom, First Floor Laundry, First Floor Full Bath | |
| Range, Microwave, Dishwasher, Refrigerator, Water Softener Owned | |
| Not in DB | |
| — | |
| — | |
| — | |
| — |
Tax History
| Year | Property Taxes |
|---|---|
| 2020 | $9,122 |
Contact Agent
Nearby Sold Comparables
Contact Agent
Listing Provided By
Keller Williams Realty Signature






