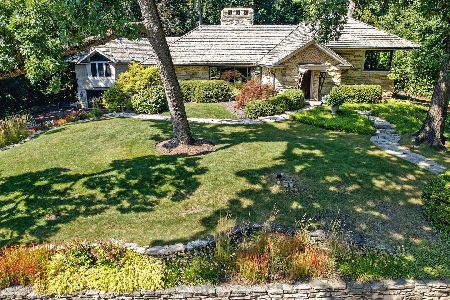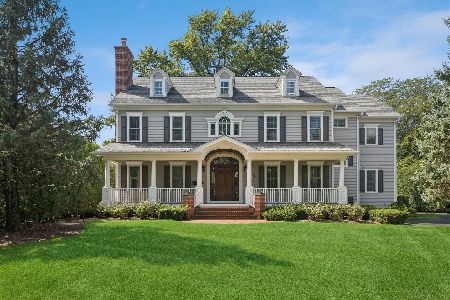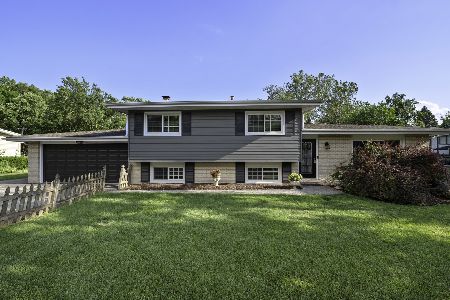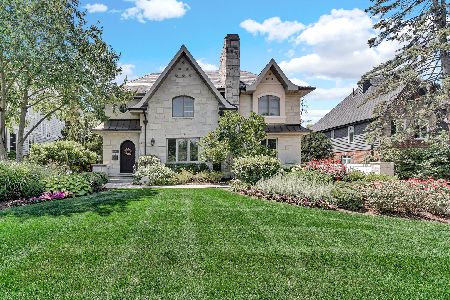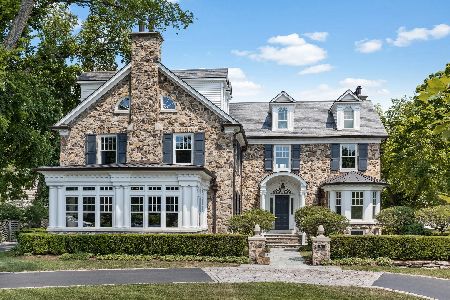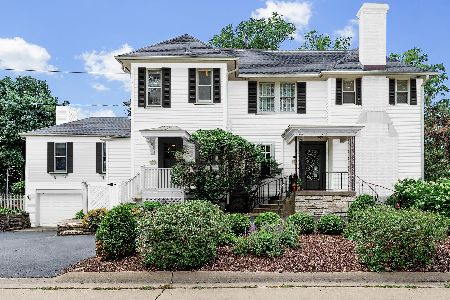122 7th Street, Hinsdale, Illinois 60521
$1,850,000
|
Sold
|
|
| Status: | Closed |
| Sqft: | 0 |
| Cost/Sqft: | — |
| Beds: | 5 |
| Baths: | 5 |
| Year Built: | 1951 |
| Property Taxes: | $29,532 |
| Days On Market: | 4152 |
| Lot Size: | 0,00 |
Description
THE EPITOME OF ELEGANCE & TIMELESS STYLE, THIS STUNNING HOME CAPTURES THE WARMTH & BEAUTY OF SE HINSDALE. GLAMOROUS DETAILS INCLUDE RICH WOODWORK, DAZZLING CHANDELIERS & EXPANSIVE RM SIZES. FRML LR, DR W/FP & FRENCH DRS,PROFESSIONALLY OUTFITTED KITCHEN,BRKFST RM W/FP & COFFERED CEILING & 1ST FLR OFFICE W/FP & BUILT-INS.LAVISH 1ST FLR MBR W/LUX BATH.LL REC & PLAY AREAS.GLORIOUS FENCED YARD W/PAVER PATIO & BUILT-IN BBQ
Property Specifics
| Single Family | |
| — | |
| Traditional | |
| 1951 | |
| Partial | |
| — | |
| No | |
| — |
| Du Page | |
| — | |
| 0 / Not Applicable | |
| None | |
| Lake Michigan | |
| Public Sewer | |
| 08616696 | |
| 0912404002 |
Nearby Schools
| NAME: | DISTRICT: | DISTANCE: | |
|---|---|---|---|
|
Grade School
Oak Elementary School |
181 | — | |
|
Middle School
Hinsdale Middle School |
181 | Not in DB | |
|
High School
Hinsdale Central High School |
86 | Not in DB | |
Property History
| DATE: | EVENT: | PRICE: | SOURCE: |
|---|---|---|---|
| 15 Dec, 2014 | Sold | $1,850,000 | MRED MLS |
| 11 Nov, 2014 | Under contract | $1,995,000 | MRED MLS |
| — | Last price change | $2,150,000 | MRED MLS |
| 16 May, 2014 | Listed for sale | $2,150,000 | MRED MLS |
| 23 Dec, 2019 | Sold | $1,232,500 | MRED MLS |
| 8 Nov, 2019 | Under contract | $1,399,000 | MRED MLS |
| — | Last price change | $1,449,900 | MRED MLS |
| 23 Sep, 2019 | Listed for sale | $1,449,900 | MRED MLS |
Room Specifics
Total Bedrooms: 5
Bedrooms Above Ground: 5
Bedrooms Below Ground: 0
Dimensions: —
Floor Type: Carpet
Dimensions: —
Floor Type: Carpet
Dimensions: —
Floor Type: Carpet
Dimensions: —
Floor Type: —
Full Bathrooms: 5
Bathroom Amenities: Separate Shower,Steam Shower,Double Sink
Bathroom in Basement: 0
Rooms: Bedroom 5,Breakfast Room,Foyer,Game Room,Mud Room,Office,Recreation Room
Basement Description: Partially Finished
Other Specifics
| 2 | |
| Concrete Perimeter | |
| Concrete | |
| Patio | |
| Landscaped | |
| 148X98 | |
| — | |
| Full | |
| Vaulted/Cathedral Ceilings, Hardwood Floors, First Floor Bedroom, First Floor Laundry, Second Floor Laundry | |
| Double Oven, Range, Microwave, Dishwasher, Refrigerator, Washer, Dryer | |
| Not in DB | |
| Street Paved | |
| — | |
| — | |
| Gas Starter |
Tax History
| Year | Property Taxes |
|---|---|
| 2014 | $29,532 |
| 2019 | $32,485 |
Contact Agent
Nearby Similar Homes
Nearby Sold Comparables
Contact Agent
Listing Provided By
Coldwell Banker Residential

