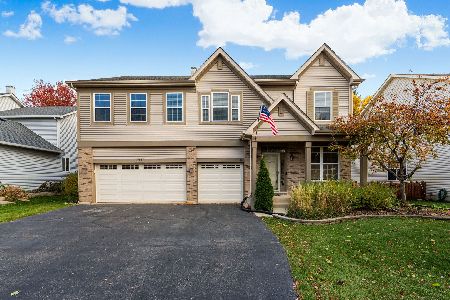122 Bennington Lane, Bartlett, Illinois 60103
$386,000
|
Sold
|
|
| Status: | Closed |
| Sqft: | 4,140 |
| Cost/Sqft: | $95 |
| Beds: | 5 |
| Baths: | 4 |
| Year Built: | 2005 |
| Property Taxes: | $15,272 |
| Days On Market: | 2402 |
| Lot Size: | 0,28 |
Description
Over 6000 sq. ft. of living space, including a full finished basement and a 3 car garage. Remodeled, and upgrades throughout! Turnkey and move in ready! Upgraded to accommodate todays requirements, designs and functionality. New roof, siding, & water heater. Contemporary & modern colors, flooring & styles throughout. Mudroom at garage entrance, first floor bedroom and open concept living space on the main floor. Spacious Master with sitting room, and an additional loft area on the upper level with a wet bar. Finished basement designed for extended living w/ a spare room, full bath, living room, & storage room. State of the art surround sound unit installed in the entire home including the fenced in backyard. Exceptional value, spacious, contemporary and move in ready!
Property Specifics
| Single Family | |
| — | |
| Traditional | |
| 2005 | |
| Full,English | |
| — | |
| No | |
| 0.28 |
| Cook | |
| Lakewood Mills | |
| 237 / Annual | |
| Other | |
| Lake Michigan,Public | |
| Septic Shared, Public Sewer | |
| 10381877 | |
| 06323010690000 |
Nearby Schools
| NAME: | DISTRICT: | DISTANCE: | |
|---|---|---|---|
|
Grade School
Nature Ridge Elementary School |
46 | — | |
|
Middle School
Kenyon Woods Middle School |
46 | Not in DB | |
|
High School
South Elgin High School |
46 | Not in DB | |
Property History
| DATE: | EVENT: | PRICE: | SOURCE: |
|---|---|---|---|
| 25 Apr, 2014 | Sold | $330,000 | MRED MLS |
| 2 Feb, 2014 | Under contract | $324,800 | MRED MLS |
| — | Last price change | $339,800 | MRED MLS |
| 26 Mar, 2013 | Listed for sale | $389,800 | MRED MLS |
| 25 Jul, 2019 | Sold | $386,000 | MRED MLS |
| 24 May, 2019 | Under contract | $393,000 | MRED MLS |
| 16 May, 2019 | Listed for sale | $393,000 | MRED MLS |
Room Specifics
Total Bedrooms: 5
Bedrooms Above Ground: 5
Bedrooms Below Ground: 0
Dimensions: —
Floor Type: Carpet
Dimensions: —
Floor Type: Carpet
Dimensions: —
Floor Type: Carpet
Dimensions: —
Floor Type: —
Full Bathrooms: 4
Bathroom Amenities: Whirlpool,Separate Shower,Double Sink,Soaking Tub
Bathroom in Basement: 1
Rooms: Bedroom 5,Loft,Sitting Room,Bonus Room,Eating Area,Mud Room,Storage,Game Room,Family Room
Basement Description: Finished
Other Specifics
| 3 | |
| Concrete Perimeter | |
| Asphalt | |
| Patio, Storms/Screens | |
| Fenced Yard,Landscaped | |
| 12,317 SQ FT | |
| Unfinished | |
| Full | |
| Bar-Wet, First Floor Bedroom, Second Floor Laundry, Built-in Features, Walk-In Closet(s) | |
| Double Oven, Microwave, Dishwasher, Refrigerator, Bar Fridge, Washer, Dryer, Disposal, Cooktop | |
| Not in DB | |
| Sidewalks, Street Lights, Street Paved | |
| — | |
| — | |
| Gas Starter |
Tax History
| Year | Property Taxes |
|---|---|
| 2014 | $14,170 |
| 2019 | $15,272 |
Contact Agent
Nearby Similar Homes
Nearby Sold Comparables
Contact Agent
Listing Provided By
Coldwell Banker Residential




