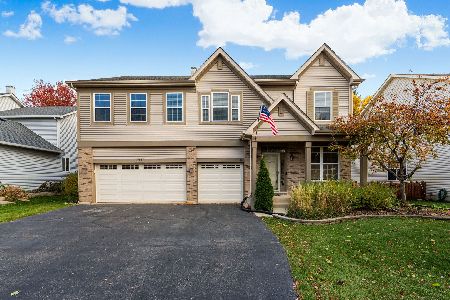126 Bennington Lane, Bartlett, Illinois 60103
$290,000
|
Sold
|
|
| Status: | Closed |
| Sqft: | 2,508 |
| Cost/Sqft: | $127 |
| Beds: | 4 |
| Baths: | 3 |
| Year Built: | 2002 |
| Property Taxes: | $7,160 |
| Days On Market: | 5605 |
| Lot Size: | 0,00 |
Description
Desirable Jefferson model, this spacious and open floor plan offers a bright and neutral decor. Move in ready, this home is perfect for a growing family. Large Kitchen with upgraded SS appliances, 6 Panel doors with custon French door to den, new neutral paint in many rooms, and some new upgraded light fixtures. Unfinished 10ft basement roughed in for plumbing.
Property Specifics
| Single Family | |
| — | |
| Traditional | |
| 2002 | |
| Full | |
| JEFFERSON | |
| No | |
| — |
| Cook | |
| Lakewood Mills | |
| 225 / Annual | |
| None | |
| Public | |
| Public Sewer | |
| 07604219 | |
| 06323010680000 |
Property History
| DATE: | EVENT: | PRICE: | SOURCE: |
|---|---|---|---|
| 21 Dec, 2010 | Sold | $290,000 | MRED MLS |
| 14 Nov, 2010 | Under contract | $319,000 | MRED MLS |
| — | Last price change | $335,000 | MRED MLS |
| 9 Aug, 2010 | Listed for sale | $335,000 | MRED MLS |
Room Specifics
Total Bedrooms: 4
Bedrooms Above Ground: 4
Bedrooms Below Ground: 0
Dimensions: —
Floor Type: Carpet
Dimensions: —
Floor Type: —
Dimensions: —
Floor Type: —
Full Bathrooms: 3
Bathroom Amenities: Double Sink
Bathroom in Basement: 0
Rooms: Den
Basement Description: Unfinished
Other Specifics
| 2 | |
| Concrete Perimeter | |
| Asphalt | |
| — | |
| — | |
| 79X147X86X135 | |
| — | |
| Full | |
| Vaulted/Cathedral Ceilings | |
| Range, Dishwasher, Refrigerator, Washer, Dryer | |
| Not in DB | |
| Sidewalks, Street Paved | |
| — | |
| — | |
| Wood Burning |
Tax History
| Year | Property Taxes |
|---|---|
| 2010 | $7,160 |
Contact Agent
Nearby Similar Homes
Nearby Sold Comparables
Contact Agent
Listing Provided By
Baird & Warner




