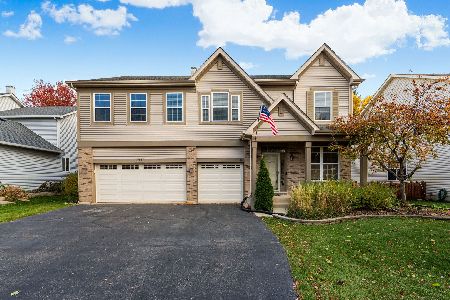125 Rushmore Drive, Bartlett, Illinois 60103
$358,000
|
Sold
|
|
| Status: | Closed |
| Sqft: | 2,478 |
| Cost/Sqft: | $151 |
| Beds: | 4 |
| Baths: | 3 |
| Year Built: | 1998 |
| Property Taxes: | $11,437 |
| Days On Market: | 2622 |
| Lot Size: | 0,27 |
Description
Completely Remodeled 4 bedroom home with GORGEOUS kitchen, huge oversized island, breakfast bar, granite, glass tile backsplash, new whirlpool appliances, double oven, ample cabinet space, crown molding, SIMPLY STUNNING! New Harwood floors throughout entire 1st floor/staircase, New wrought iron railings on BEAUTIFUL split staircase, gorgeous bar in dining room, cozy fireplace in family room. Open Foyer adorned with granite ledges. Remodeled bathrooms, new light fixtures throughout! Large backyard, unilock patio, Huge 3 car garage with backyard access door. This home has it all!
Property Specifics
| Single Family | |
| — | |
| — | |
| 1998 | |
| Full | |
| — | |
| No | |
| 0.27 |
| Cook | |
| — | |
| 88 / Annual | |
| Insurance | |
| Public | |
| Public Sewer | |
| 10109937 | |
| 06314140030000 |
Nearby Schools
| NAME: | DISTRICT: | DISTANCE: | |
|---|---|---|---|
|
Grade School
Nature Ridge Elementary School |
46 | — | |
|
Middle School
Kenyon Woods Middle School |
46 | Not in DB | |
|
High School
South Elgin High School |
46 | Not in DB | |
Property History
| DATE: | EVENT: | PRICE: | SOURCE: |
|---|---|---|---|
| 16 Nov, 2018 | Sold | $358,000 | MRED MLS |
| 16 Oct, 2018 | Under contract | $374,900 | MRED MLS |
| 11 Oct, 2018 | Listed for sale | $374,900 | MRED MLS |
Room Specifics
Total Bedrooms: 4
Bedrooms Above Ground: 4
Bedrooms Below Ground: 0
Dimensions: —
Floor Type: Carpet
Dimensions: —
Floor Type: Carpet
Dimensions: —
Floor Type: Carpet
Full Bathrooms: 3
Bathroom Amenities: Whirlpool,Separate Shower,Double Sink
Bathroom in Basement: 0
Rooms: No additional rooms
Basement Description: Unfinished
Other Specifics
| 3 | |
| Concrete Perimeter | |
| Asphalt | |
| Patio, Brick Paver Patio | |
| Fenced Yard | |
| 11,920 | |
| — | |
| Full | |
| Vaulted/Cathedral Ceilings, Bar-Dry, Hardwood Floors, First Floor Laundry | |
| Double Oven, Range, Microwave, Dishwasher, Refrigerator, Disposal, Stainless Steel Appliance(s) | |
| Not in DB | |
| Sidewalks, Street Lights, Street Paved | |
| — | |
| — | |
| Gas Starter |
Tax History
| Year | Property Taxes |
|---|---|
| 2018 | $11,437 |
Contact Agent
Nearby Similar Homes
Nearby Sold Comparables
Contact Agent
Listing Provided By
RE/MAX Central Inc.




