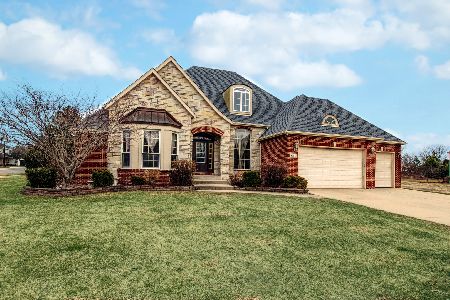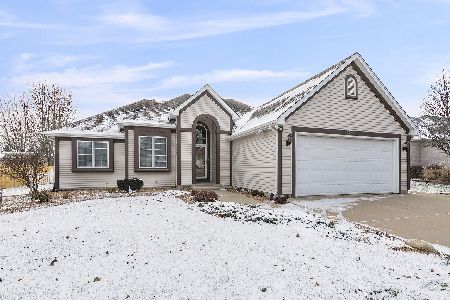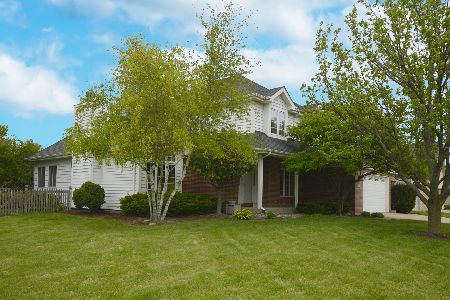1220 Chartwell Trce, Shorewood, Illinois 60404
$370,000
|
Sold
|
|
| Status: | Closed |
| Sqft: | 3,304 |
| Cost/Sqft: | $117 |
| Beds: | 4 |
| Baths: | 5 |
| Year Built: | 2000 |
| Property Taxes: | $7,101 |
| Days On Market: | 3568 |
| Lot Size: | 0,00 |
Description
Fabulous 4 BR 4.1 bath home in the highly desirable Vintage subdivision. Stunning kitchen with an abundance of cabinets, corian countertops & a huge granite island- all newly refinished hdwd flooring and freshly painted! This kitchen is a true treasure with commercial grade SS appliances, walk in pantry & separate eating area! The spacious FR features a brick fireplace-this is the living space you have been waiting for!Huge dining room & 1st floor den/living room. The master suite has a large walk-in closet and private luxury bath! Rare guest suite (with a private bath) along with the 2 additional bedrooms makes this house so desirable!The finished basement is the crowning touch with the game room, the "rec" room with a wet bar and a workout room/playroom and full bath.This home is upgraded with 9'ceilings, vaulted ceilings, skylights, central vac,new garage doors,security system and sprinkler system.The yard is professionally landscaped with a paver patio and fire pit. This is a WOW!
Property Specifics
| Single Family | |
| — | |
| Traditional | |
| 2000 | |
| Full | |
| — | |
| No | |
| — |
| Will | |
| Vintage | |
| 0 / Not Applicable | |
| None | |
| Public | |
| Public Sewer | |
| 09194470 | |
| 0506174030140000 |
Property History
| DATE: | EVENT: | PRICE: | SOURCE: |
|---|---|---|---|
| 24 Jun, 2016 | Sold | $370,000 | MRED MLS |
| 23 May, 2016 | Under contract | $385,000 | MRED MLS |
| — | Last price change | $390,000 | MRED MLS |
| 11 Apr, 2016 | Listed for sale | $390,000 | MRED MLS |
Room Specifics
Total Bedrooms: 4
Bedrooms Above Ground: 4
Bedrooms Below Ground: 0
Dimensions: —
Floor Type: Carpet
Dimensions: —
Floor Type: Carpet
Dimensions: —
Floor Type: Carpet
Full Bathrooms: 5
Bathroom Amenities: Whirlpool,Separate Shower,Double Sink
Bathroom in Basement: 1
Rooms: Breakfast Room,Den,Foyer,Game Room,Recreation Room,Walk In Closet,Other Room
Basement Description: Finished
Other Specifics
| 3 | |
| Concrete Perimeter | |
| Concrete | |
| Brick Paver Patio | |
| — | |
| 90X134 | |
| — | |
| Full | |
| Vaulted/Cathedral Ceilings, Skylight(s), Bar-Wet, Hardwood Floors, First Floor Laundry | |
| Range, Microwave, Dishwasher, High End Refrigerator, Washer, Dryer, Disposal, Stainless Steel Appliance(s), Wine Refrigerator | |
| Not in DB | |
| — | |
| — | |
| — | |
| Gas Starter |
Tax History
| Year | Property Taxes |
|---|---|
| 2016 | $7,101 |
Contact Agent
Nearby Similar Homes
Nearby Sold Comparables
Contact Agent
Listing Provided By
Keller Williams Infinity












