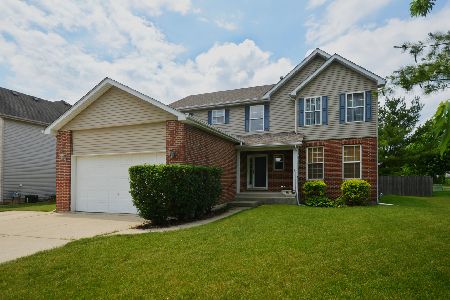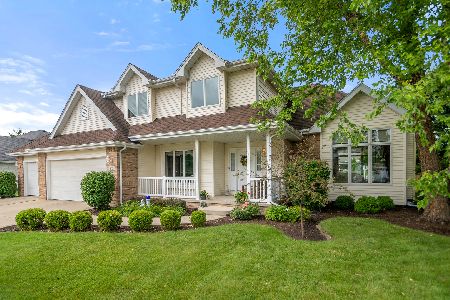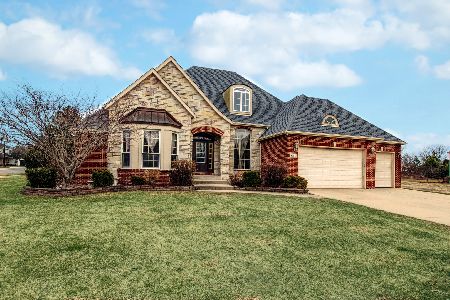813 Dover Way, Shorewood, Illinois 60404
$313,750
|
Sold
|
|
| Status: | Closed |
| Sqft: | 2,451 |
| Cost/Sqft: | $130 |
| Beds: | 3 |
| Baths: | 3 |
| Year Built: | 1998 |
| Property Taxes: | $8,100 |
| Days On Market: | 2437 |
| Lot Size: | 0,35 |
Description
Pristine Condition! Located in the Vintage Subdivision! No neighbors behind you! 2 story home has so much to offer! Spacious family room with stone fireplace and vaulted ceiling! Dining Room! Hardwood floors! Huge eat in kitchen with brand new stainless steel appliances, planning desk, island with overhang for seating, pantry and bay window! 1st floor laundry room! Enjoy your 4 seasons room year round! Spacious master bedroom has walk in closets and luxury bathroom with skylight! Full basement has 4th bedroom/office! Private fenced backyard with views of pond and fountain! 3 car tandem garage (46' x 24') with full garage door to back yard! Furnace/AC 3 yrs old! No HOA! All Minooka schools!
Property Specifics
| Single Family | |
| — | |
| — | |
| 1998 | |
| — | |
| — | |
| No | |
| 0.35 |
| Will | |
| — | |
| 0 / Not Applicable | |
| — | |
| — | |
| — | |
| 10384113 | |
| 0506174040230000 |
Property History
| DATE: | EVENT: | PRICE: | SOURCE: |
|---|---|---|---|
| 21 Jun, 2019 | Sold | $313,750 | MRED MLS |
| 21 May, 2019 | Under contract | $317,500 | MRED MLS |
| 17 May, 2019 | Listed for sale | $317,500 | MRED MLS |
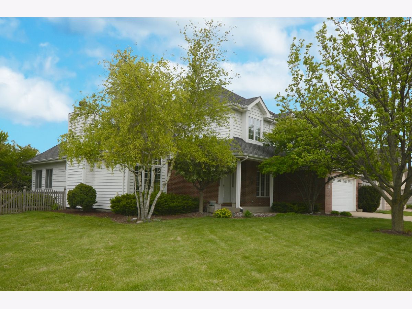
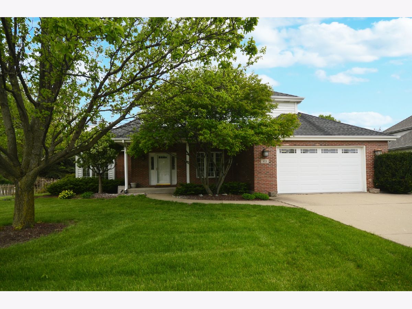
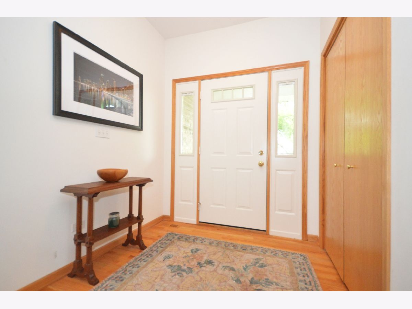
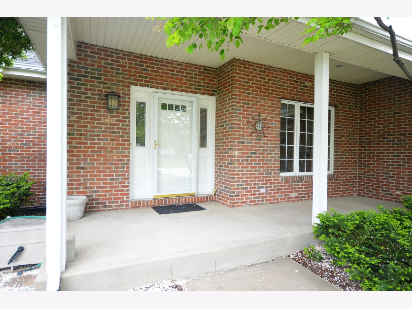
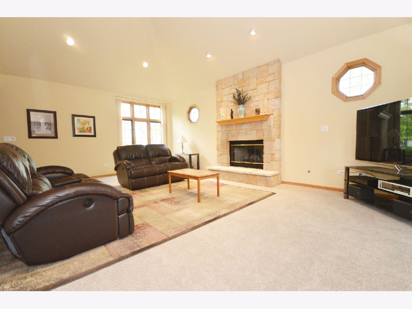
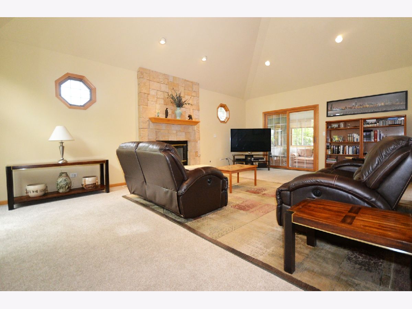
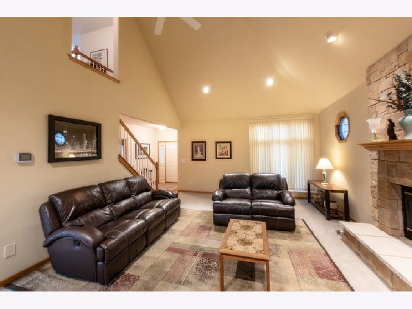
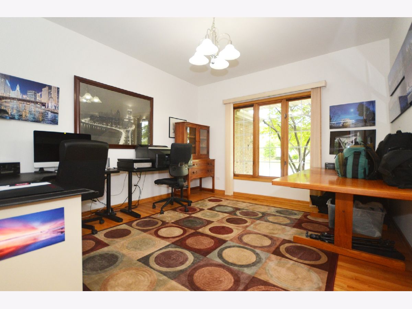
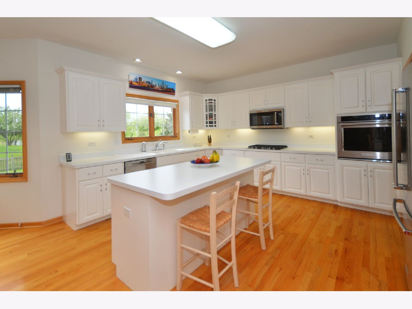
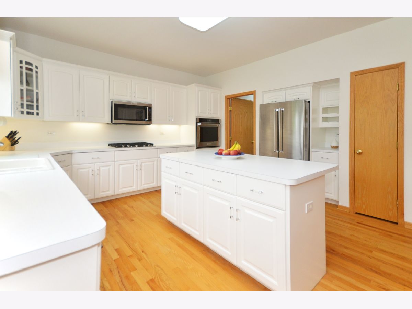
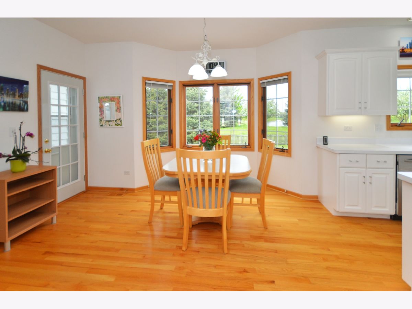
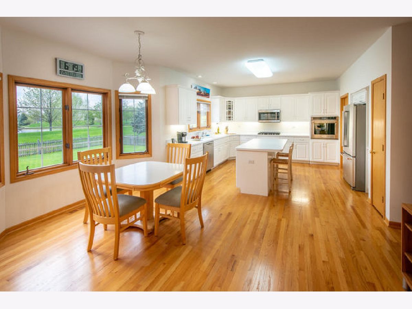
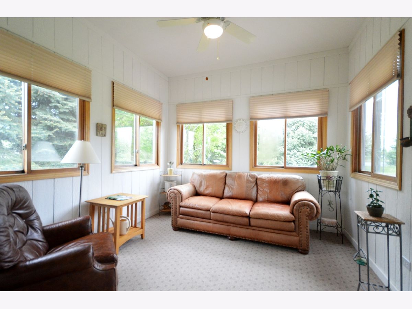
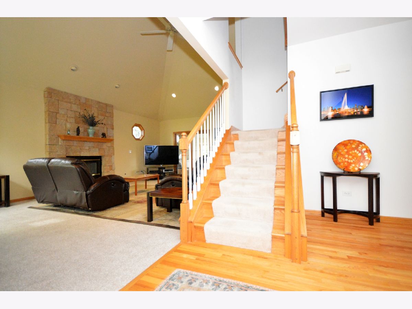
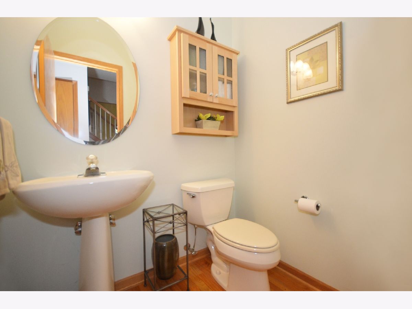
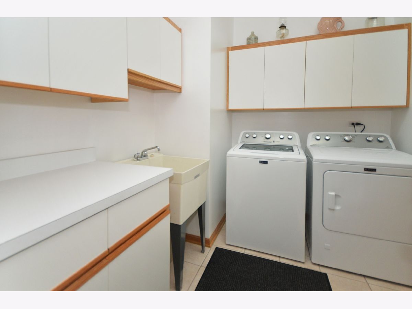
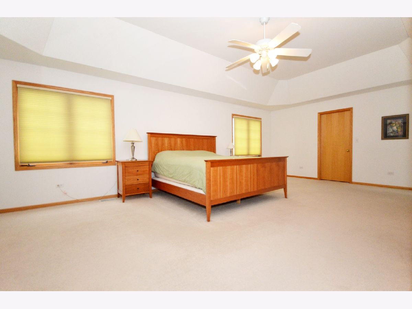
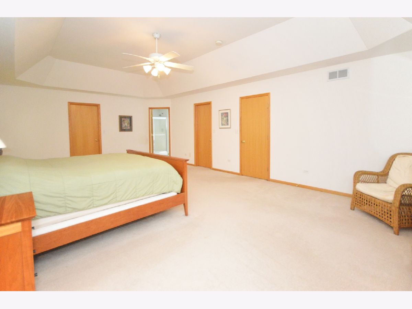
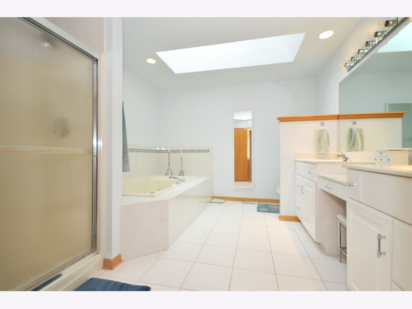
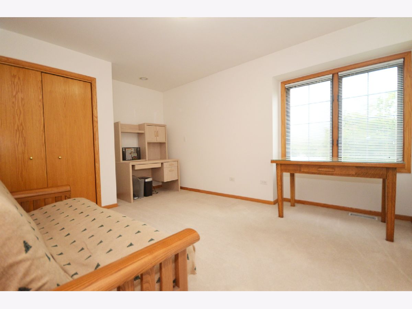
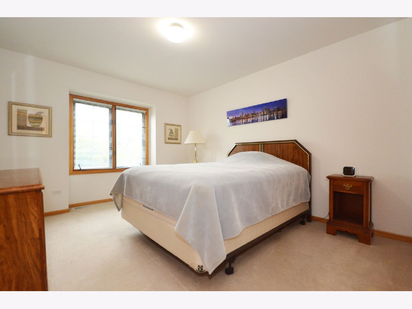
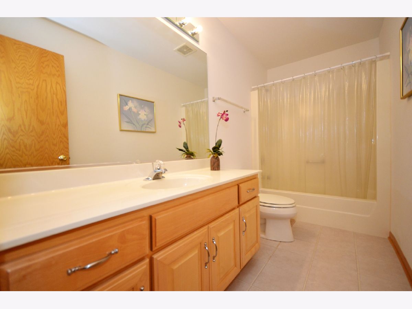
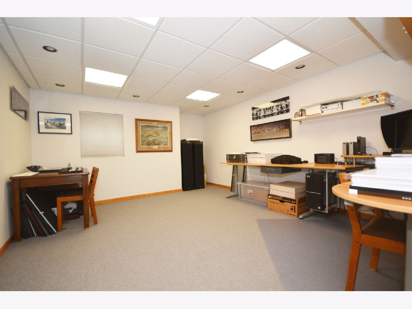
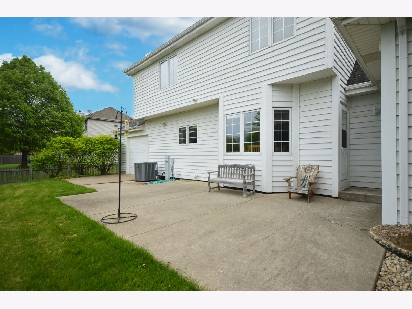
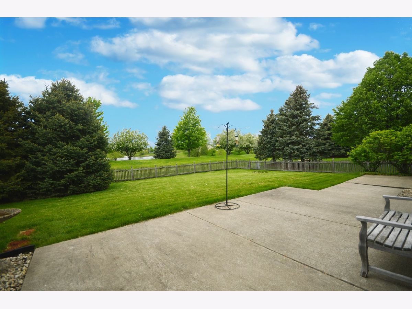
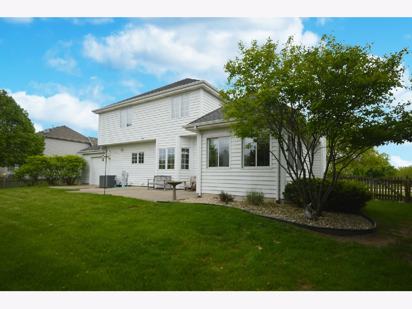
Room Specifics
Total Bedrooms: 4
Bedrooms Above Ground: 3
Bedrooms Below Ground: 1
Dimensions: —
Floor Type: —
Dimensions: —
Floor Type: —
Dimensions: —
Floor Type: —
Full Bathrooms: 3
Bathroom Amenities: Whirlpool,Separate Shower,Double Sink
Bathroom in Basement: 0
Rooms: —
Basement Description: Partially Finished
Other Specifics
| 3 | |
| — | |
| Concrete | |
| — | |
| — | |
| 99X133X89X10X133 | |
| Unfinished | |
| — | |
| — | |
| — | |
| Not in DB | |
| — | |
| — | |
| — | |
| — |
Tax History
| Year | Property Taxes |
|---|---|
| 2019 | $8,100 |
Contact Agent
Nearby Similar Homes
Nearby Sold Comparables
Contact Agent
Listing Provided By
RE/MAX Ultimate Professionals







