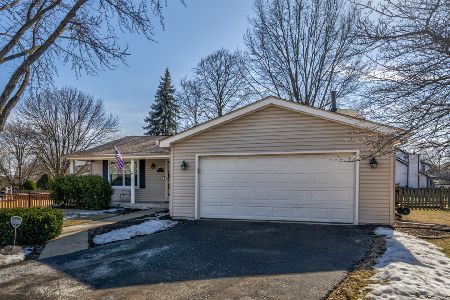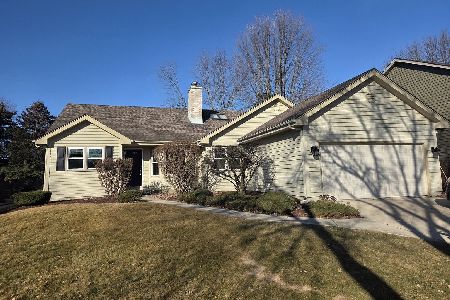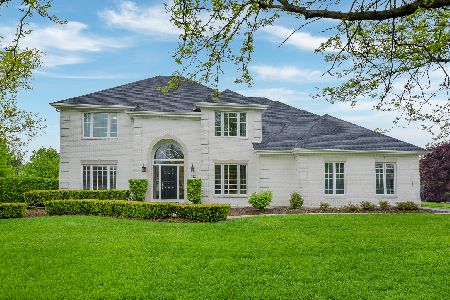3308 Falkner Drive, Naperville, Illinois 60564
$700,000
|
Sold
|
|
| Status: | Closed |
| Sqft: | 2,912 |
| Cost/Sqft: | $223 |
| Beds: | 5 |
| Baths: | 4 |
| Year Built: | 1993 |
| Property Taxes: | $11,252 |
| Days On Market: | 1409 |
| Lot Size: | 0,25 |
Description
BEAUTIFUL, ELEGANT HOME IN ASHBURY POOL COMMUNITY! Be WOWED as you enter a grand two story foyer w beautiful hardwood floors, iron spindles, white trim & neutral colors. Great flow from formal living room to dining room, both w large picture windows, crown molding, neutral colors, hardwood floors & great views! Entertain w spacious gourmet kitchen w loads of custom cabinets, huge island, granite, backsplash, butler/work space, double oven, oversized refrigerator, eat-in kitchen, hardwood floors & great views of the backyard! Flow into a large family room w vaulted ceilings & beams, floor to ceiling fireplace, skylight for natural light, bay window, neutral colors & hardwood floors. Guest bedroom on the first floor continues w hardwood floors, recessed lights, neutral colors, walk-in closet and sits off powder room for potential guest suite. Elegant primary suite w tray ceiling, recessed lights in the bedroom w access to loft/bonus/second office (you decide). Retreat to the beautiful spa bath w heated floors, custom cabinetry, separate tub/shower, skylight, his/her walk-in closets - design is elegant & impressive, a must see! Three large bedrooms w ceiling fans, two w walk-in closets! The second floor full bath has granite, two sinks, & freshly painted w neutral colors. Professionally finished basement - a great functional layout provides an office w double french doors, a rec room, a separate media room, full bath w shower & great storage - great for entertaining! Enjoy the professionally landscaped yard, large maintenance free deck, sprinkler system, radon mitigation system, PLUS a true three car garage! Beautiful curb appeal - will sell quickly! WELCOME HOME!
Property Specifics
| Single Family | |
| — | |
| — | |
| 1993 | |
| — | |
| CUSTOM | |
| No | |
| 0.25 |
| Will | |
| Ashbury | |
| 600 / Annual | |
| — | |
| — | |
| — | |
| 11368720 | |
| 0701112050020000 |
Nearby Schools
| NAME: | DISTRICT: | DISTANCE: | |
|---|---|---|---|
|
Grade School
Patterson Elementary School |
204 | — | |
|
Middle School
Gregory Middle School |
204 | Not in DB | |
|
High School
Neuqua Valley High School |
204 | Not in DB | |
Property History
| DATE: | EVENT: | PRICE: | SOURCE: |
|---|---|---|---|
| 2 Aug, 2007 | Sold | $505,000 | MRED MLS |
| 14 Jun, 2007 | Under contract | $505,000 | MRED MLS |
| — | Last price change | $519,900 | MRED MLS |
| 6 Feb, 2007 | Listed for sale | $550,000 | MRED MLS |
| 31 May, 2022 | Sold | $700,000 | MRED MLS |
| 23 Apr, 2022 | Under contract | $650,000 | MRED MLS |
| 21 Apr, 2022 | Listed for sale | $650,000 | MRED MLS |
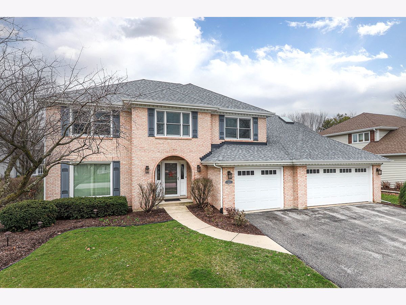
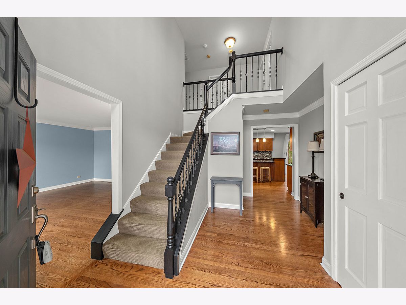
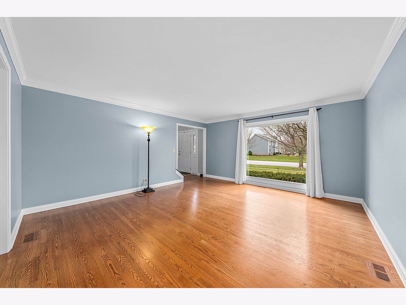
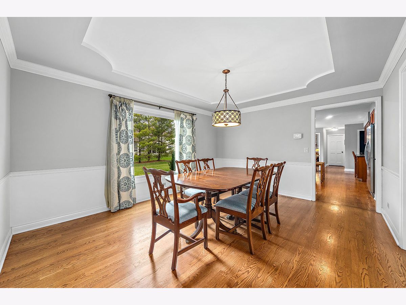
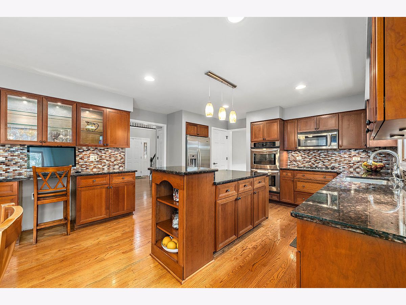
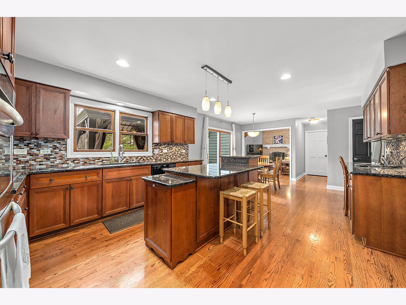
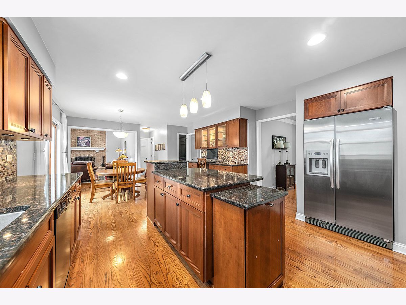
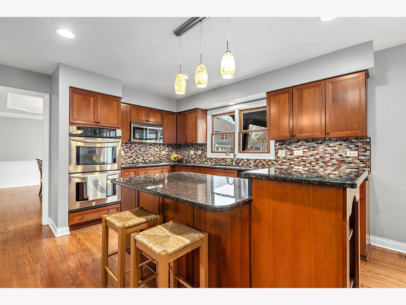
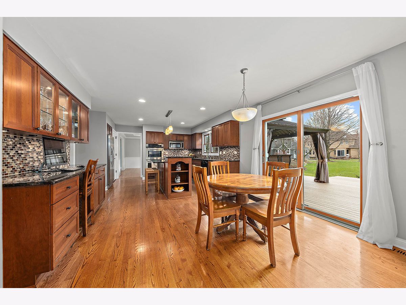
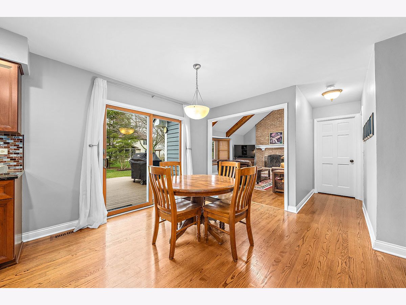
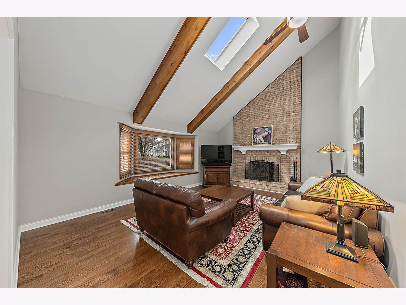
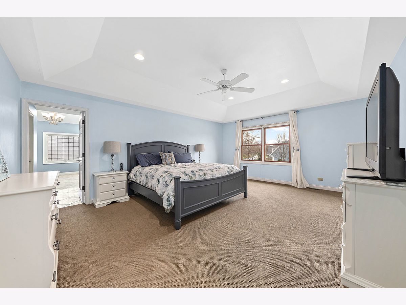
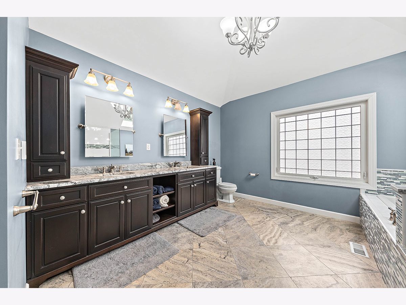
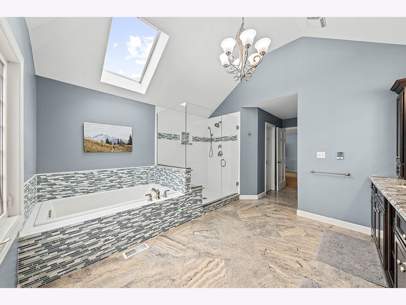
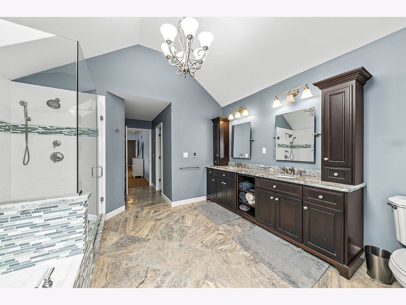
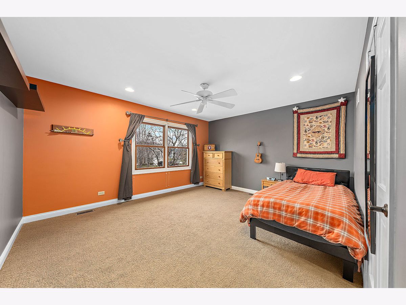
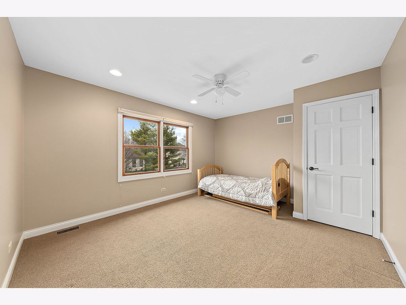
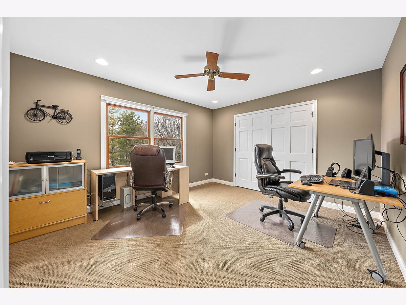
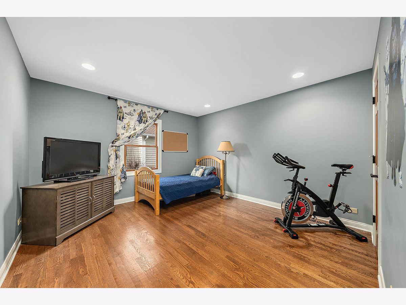
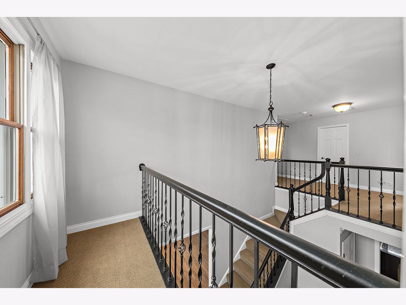
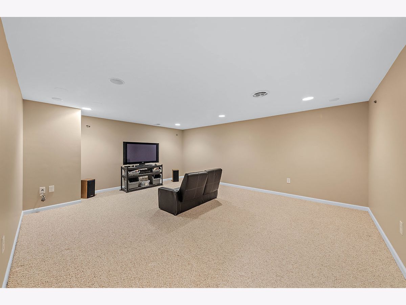
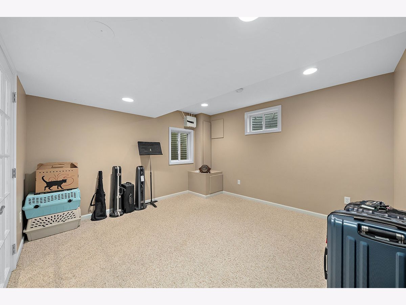
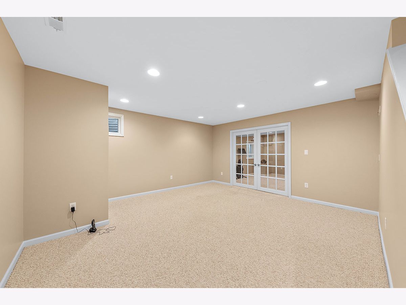
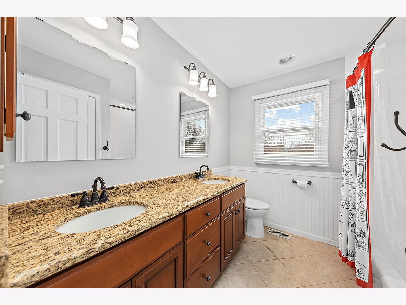
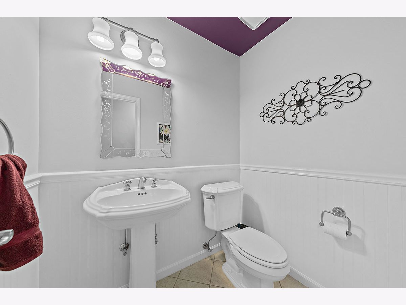
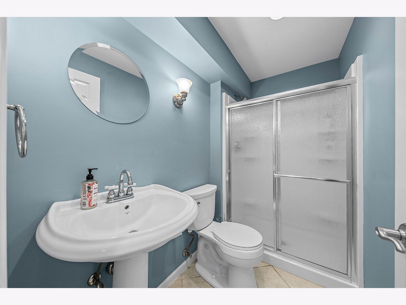
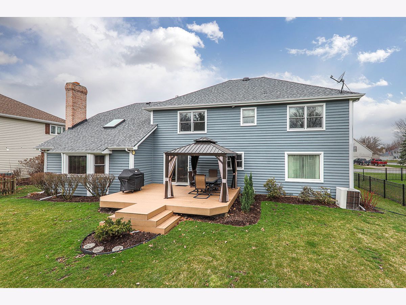
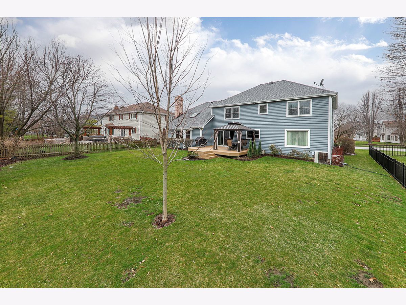
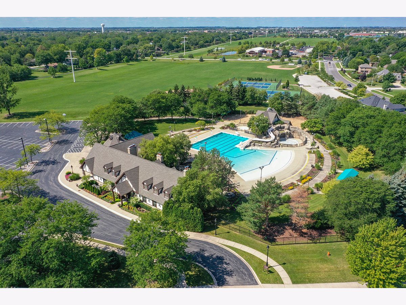
Room Specifics
Total Bedrooms: 5
Bedrooms Above Ground: 5
Bedrooms Below Ground: 0
Dimensions: —
Floor Type: —
Dimensions: —
Floor Type: —
Dimensions: —
Floor Type: —
Dimensions: —
Floor Type: —
Full Bathrooms: 4
Bathroom Amenities: Separate Shower,Double Sink
Bathroom in Basement: 1
Rooms: —
Basement Description: Finished,Rec/Family Area,Storage Space
Other Specifics
| 3 | |
| — | |
| Asphalt | |
| — | |
| — | |
| 55.5X27.4X132.7X77.7 X 135 | |
| Unfinished | |
| — | |
| — | |
| — | |
| Not in DB | |
| — | |
| — | |
| — | |
| — |
Tax History
| Year | Property Taxes |
|---|---|
| 2007 | $9,409 |
| 2022 | $11,252 |
Contact Agent
Nearby Similar Homes
Nearby Sold Comparables
Contact Agent
Listing Provided By
eXp Realty, LLC




