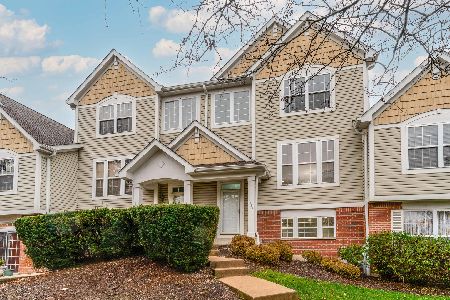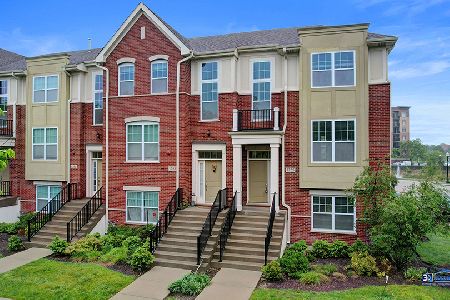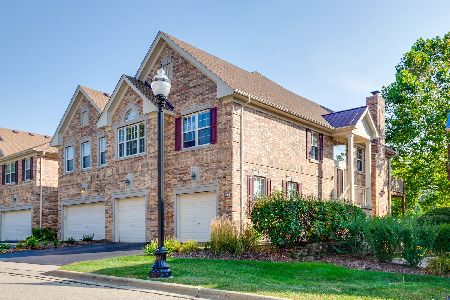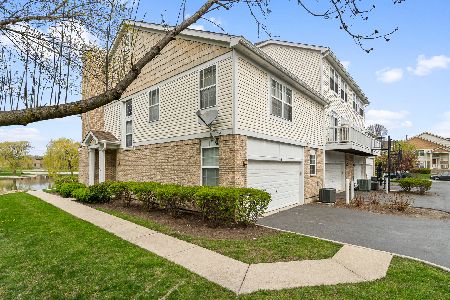1220 Georgetown Way, Vernon Hills, Illinois 60061
$281,500
|
Sold
|
|
| Status: | Closed |
| Sqft: | 1,891 |
| Cost/Sqft: | $151 |
| Beds: | 3 |
| Baths: | 3 |
| Year Built: | 1999 |
| Property Taxes: | $7,337 |
| Days On Market: | 2457 |
| Lot Size: | 0,00 |
Description
Seller very motivated. Bring offers for this spacious and nice 2 story private entrance townhome in popular Georgetown Square. Kitchen with granite counters, cherry cabinets and stainless appliances, hardwood flooring through out the main floor. Separate dining room plus breakfast bar. Living room with north and west exposure features fireplace. Master suite with full bath featuring double vanity, separate shower and garden tub. Nice sized second BR on main floor. Lower level features access to 2 car garage, laundry and 2 nice sized rooms. Listed as 3BR with the 4thBR option to be used as a family room with a slider to patio. 3rd BR could be office. Lovely pond views and great interior location within the complex and walking distance to playground. Most windows have blinds. Pocket door at basement stairs to close off lower living space if needed. Quick close possible!
Property Specifics
| Condos/Townhomes | |
| 2 | |
| — | |
| 1999 | |
| Partial,Walkout | |
| CAPITAL | |
| No | |
| — |
| Lake | |
| Georgetown Square | |
| 348 / Monthly | |
| Insurance,Exterior Maintenance,Lawn Care,Scavenger,Snow Removal | |
| Lake Michigan | |
| Public Sewer | |
| 10366456 | |
| 15151020580000 |
Nearby Schools
| NAME: | DISTRICT: | DISTANCE: | |
|---|---|---|---|
|
Grade School
Laura B Sprague School |
103 | — | |
|
Middle School
Daniel Wright Junior High School |
103 | Not in DB | |
|
High School
Adlai E Stevenson High School |
125 | Not in DB | |
Property History
| DATE: | EVENT: | PRICE: | SOURCE: |
|---|---|---|---|
| 14 Jun, 2019 | Sold | $281,500 | MRED MLS |
| 6 May, 2019 | Under contract | $285,500 | MRED MLS |
| 3 May, 2019 | Listed for sale | $285,500 | MRED MLS |
Room Specifics
Total Bedrooms: 3
Bedrooms Above Ground: 3
Bedrooms Below Ground: 0
Dimensions: —
Floor Type: Hardwood
Dimensions: —
Floor Type: Wood Laminate
Full Bathrooms: 3
Bathroom Amenities: Separate Shower,Double Sink,Garden Tub
Bathroom in Basement: 1
Rooms: No additional rooms
Basement Description: Finished,Exterior Access
Other Specifics
| 2 | |
| Concrete Perimeter | |
| Asphalt | |
| Patio, Storms/Screens, End Unit | |
| Common Grounds,Water View | |
| COMMON GROUND | |
| — | |
| Full | |
| Vaulted/Cathedral Ceilings, Hardwood Floors, Wood Laminate Floors, First Floor Laundry, First Floor Full Bath, Laundry Hook-Up in Unit | |
| Range, Microwave, Dishwasher, Refrigerator, Washer, Dryer, Disposal, Stainless Steel Appliance(s) | |
| Not in DB | |
| — | |
| — | |
| Park | |
| Electric |
Tax History
| Year | Property Taxes |
|---|---|
| 2019 | $7,337 |
Contact Agent
Nearby Similar Homes
Nearby Sold Comparables
Contact Agent
Listing Provided By
Baird & Warner










