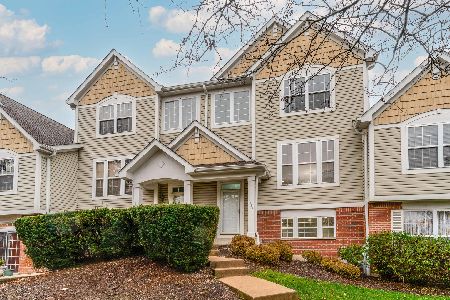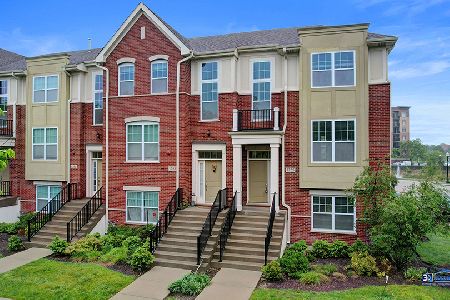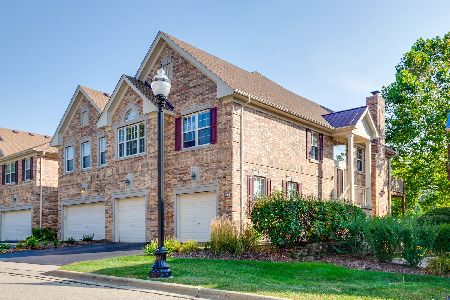1226 Georgetown Way, Vernon Hills, Illinois 60061
$343,000
|
Sold
|
|
| Status: | Closed |
| Sqft: | 2,319 |
| Cost/Sqft: | $151 |
| Beds: | 2 |
| Baths: | 3 |
| Year Built: | 1998 |
| Property Taxes: | $10,220 |
| Days On Market: | 1734 |
| Lot Size: | 0,00 |
Description
Welcome to this beautiful and spacious Georgetown Square townhome located in the award-winning District 103 schools and Stevenson High School (District 125). This charming end unit includes 2 bedrooms+a loft (loft could be converted to a thrid bedroom), 2.1 baths, and a 2-car garage with 2,319 square feet of living space. Key features include an open layout, extra windows, and vaulted ceilings creating a bright, airy feel. The recently updated kitchen has recessed lighting, new quartz counter tops, and 42" cabinets. An eat-in area and breakfast bar are also part of the kitchen. The upstairs luxury master suite includes a spacious bedroom, an expansive walk in closet and an oversized deluxe master bath with double sink vanities and a separate shower and Jacuzzi tub. This home has a new roof (2020), new dual fan furnace & A/C (2018), new water heater (2018), and new lighting fixtures. The unit's main level boasts gleaming hardwood floors and upstairs features recently cleaned carpets. Whether in front of the cozy fireplace or sitting on the outside back porch you can enjoy a private view of one of Georgetown's lakes. Minutes to restaurants, shopping, Metra and the Des Plaines river trail; great for walking and cycling! Don't miss the opportunity to enjoy this beautiful home!!
Property Specifics
| Condos/Townhomes | |
| 2 | |
| — | |
| 1998 | |
| None | |
| — | |
| Yes | |
| — |
| Lake | |
| — | |
| 385 / Monthly | |
| Insurance,Exterior Maintenance,Lawn Care,Snow Removal | |
| Public | |
| Public Sewer | |
| 11065724 | |
| 15151020610000 |
Nearby Schools
| NAME: | DISTRICT: | DISTANCE: | |
|---|---|---|---|
|
High School
Adlai E Stevenson High School |
125 | Not in DB | |
Property History
| DATE: | EVENT: | PRICE: | SOURCE: |
|---|---|---|---|
| 9 Jun, 2021 | Sold | $343,000 | MRED MLS |
| 28 May, 2021 | Under contract | $349,500 | MRED MLS |
| — | Last price change | $357,000 | MRED MLS |
| 25 Apr, 2021 | Listed for sale | $357,000 | MRED MLS |
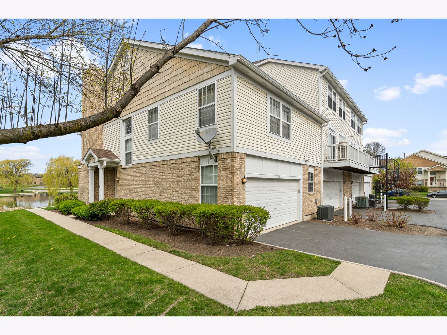
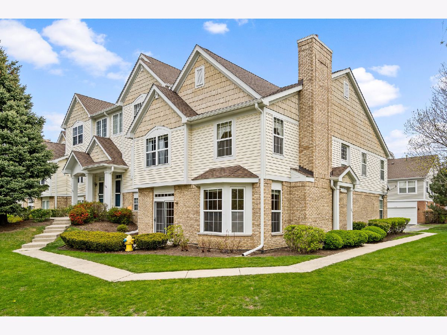
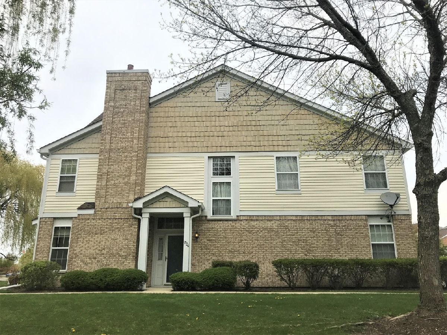
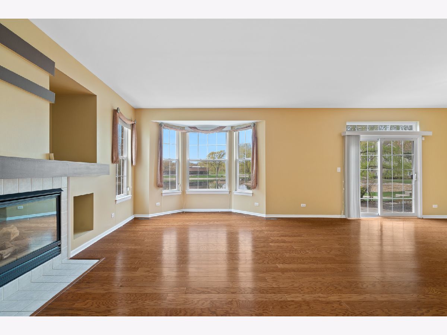
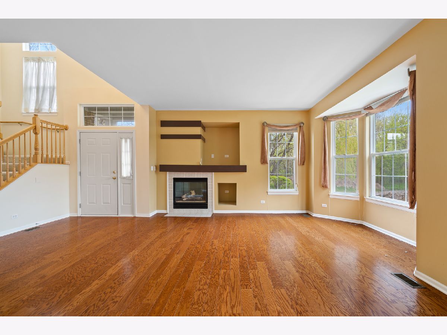
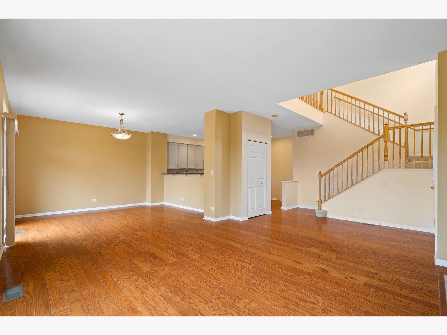
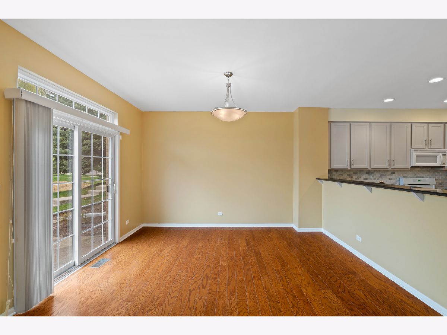
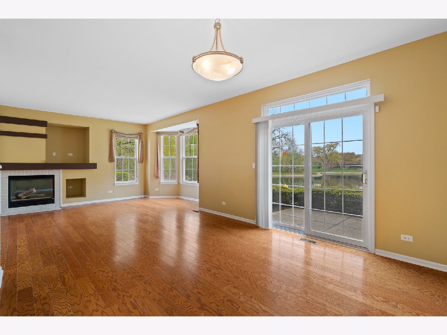
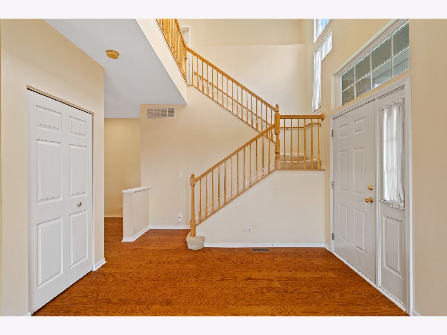
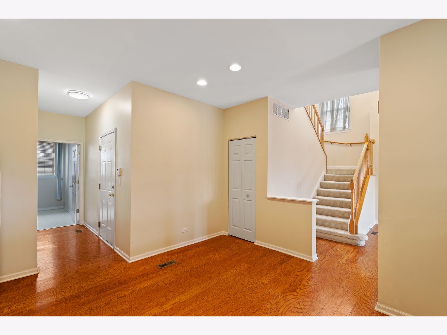
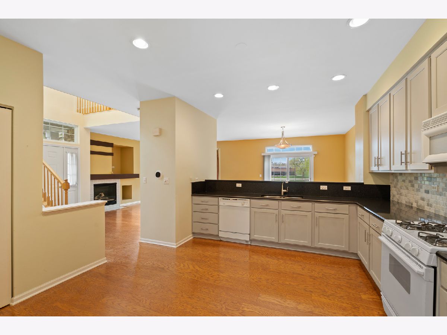
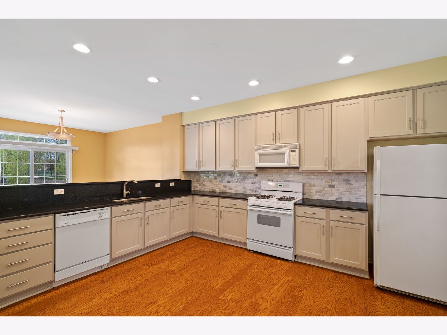
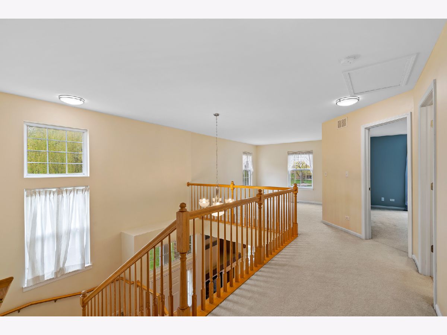
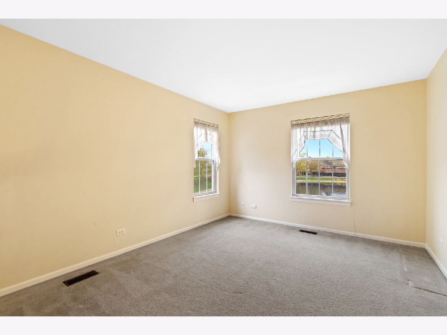
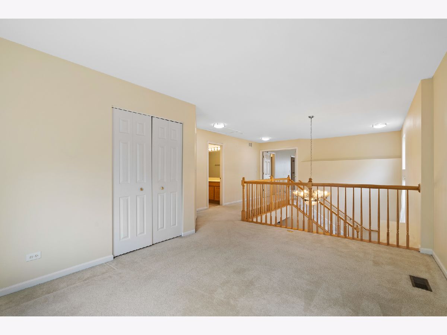
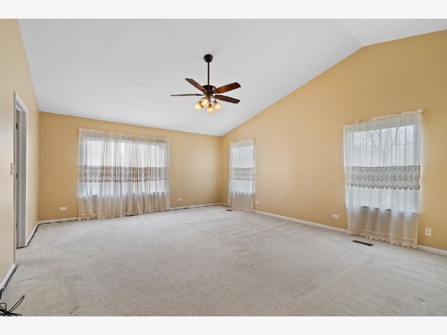
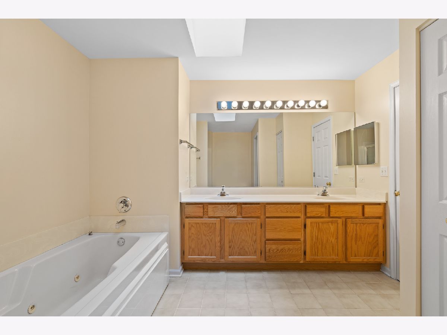
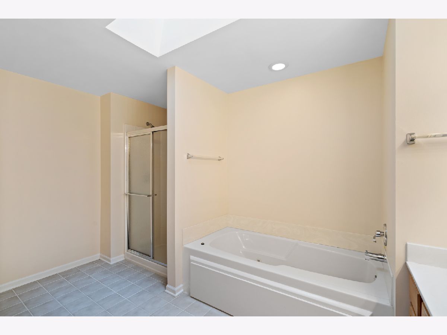
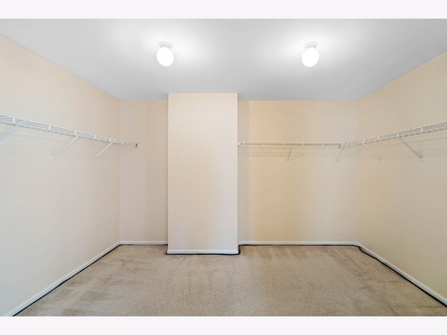
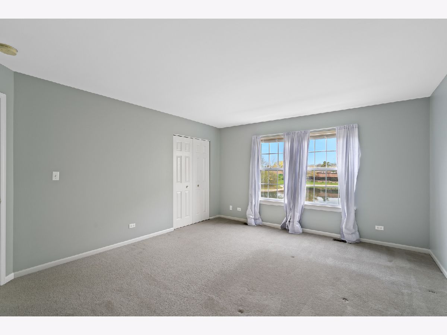
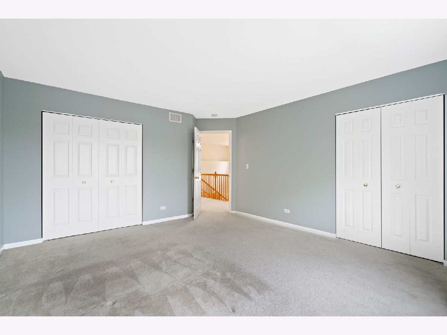
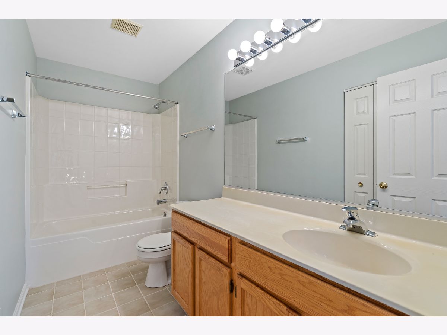
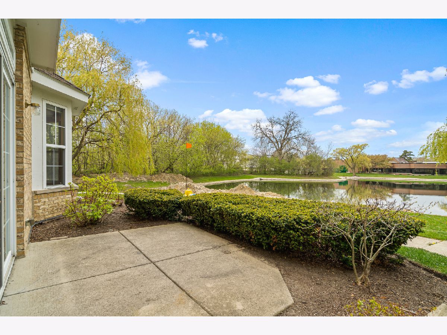
Room Specifics
Total Bedrooms: 2
Bedrooms Above Ground: 2
Bedrooms Below Ground: 0
Dimensions: —
Floor Type: Carpet
Full Bathrooms: 3
Bathroom Amenities: —
Bathroom in Basement: 0
Rooms: Loft,Walk In Closet
Basement Description: None
Other Specifics
| 2 | |
| — | |
| — | |
| — | |
| — | |
| COMMON | |
| — | |
| Full | |
| — | |
| Range, Microwave, Dishwasher, Refrigerator, Washer, Dryer, Gas Cooktop, Gas Oven | |
| Not in DB | |
| — | |
| — | |
| — | |
| — |
Tax History
| Year | Property Taxes |
|---|---|
| 2021 | $10,220 |
Contact Agent
Nearby Similar Homes
Nearby Sold Comparables
Contact Agent
Listing Provided By
Prosperity Equities Co


