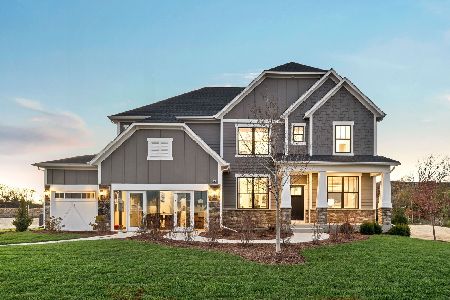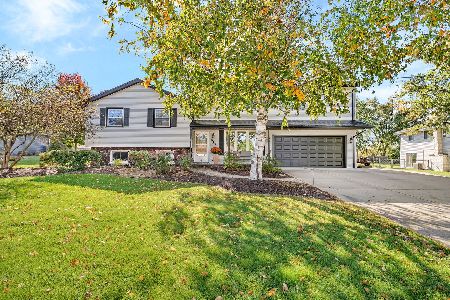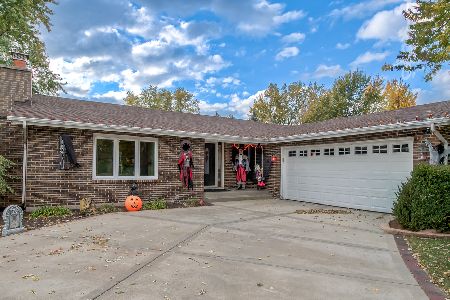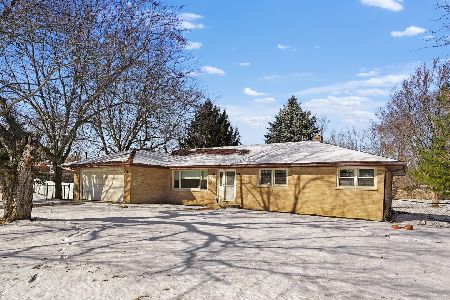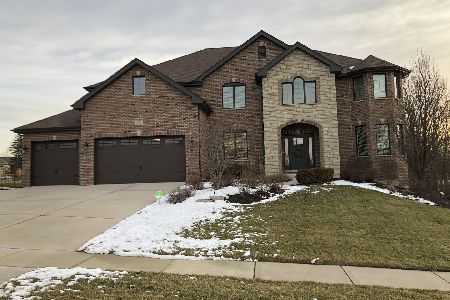1251 Crown Fox Lane, New Lenox, Illinois 60451
$510,000
|
Sold
|
|
| Status: | Closed |
| Sqft: | 5,000 |
| Cost/Sqft: | $100 |
| Beds: | 4 |
| Baths: | 4 |
| Year Built: | 2000 |
| Property Taxes: | $13,484 |
| Days On Market: | 1769 |
| Lot Size: | 2,00 |
Description
Perfect for extended family living. Dream of having a home in the woods? This radiant and sprawling ranch with 3 car garage and circle driveway, has natural lighting in every room. Doors open to two decks that bring in fresh air throughout the entire house. The kitchen has 2 separate sinks and one has regular and reverse osmosis water. There are 3 bedrooms with a fourth bedroom and large living space downstairs along with abundant storage. The back yard includes a woods featuring .4 miles of moss-covered paths. Relax amid your trees that include oak, elm, maple and black walnut. Enjoy an endless variety of wild flowers in the spring, and hunt for wild mushrooms in the fall. Enjoy your fire pit in an open area of the woods, and use the convenient, nearby platform for a picnic or a little outdoor exercise. Award winning schools, fabulous library and Park District. Christmas at the Commons is an event that cannot be missed. Just minutes away from major expressways, shopping, bike and walking trails, golf, horseback riding and many fine restaurants. This is a MUST SEE!
Property Specifics
| Single Family | |
| — | |
| Ranch | |
| 2000 | |
| Full | |
| — | |
| No | |
| 2 |
| Will | |
| — | |
| — / Not Applicable | |
| None | |
| Private Well | |
| Septic-Private | |
| 11024610 | |
| 1508104040030000 |
Nearby Schools
| NAME: | DISTRICT: | DISTANCE: | |
|---|---|---|---|
|
Grade School
Haines Elementary School |
122 | — | |
|
Middle School
Liberty Junior High School |
122 | Not in DB | |
|
High School
Lincoln-way West High School |
210 | Not in DB | |
Property History
| DATE: | EVENT: | PRICE: | SOURCE: |
|---|---|---|---|
| 24 May, 2021 | Sold | $510,000 | MRED MLS |
| 25 Apr, 2021 | Under contract | $499,900 | MRED MLS |
| — | Last price change | $529,900 | MRED MLS |
| 18 Mar, 2021 | Listed for sale | $549,900 | MRED MLS |
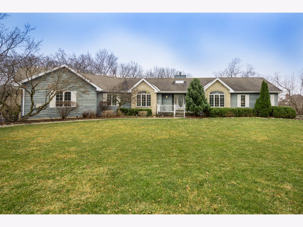
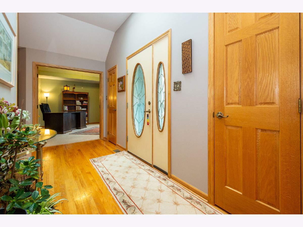
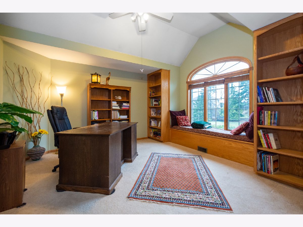
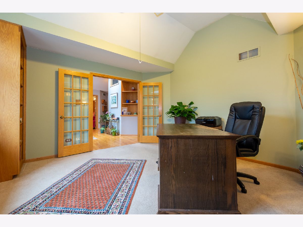
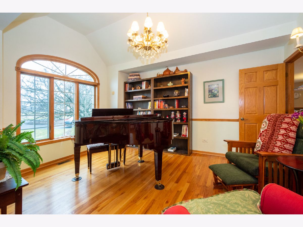
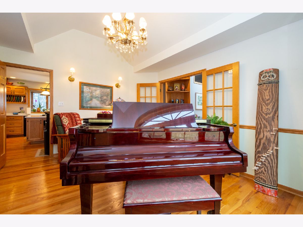
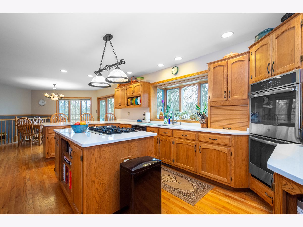
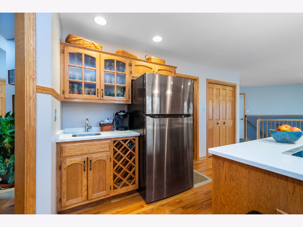
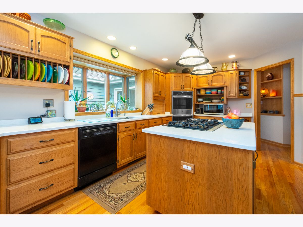
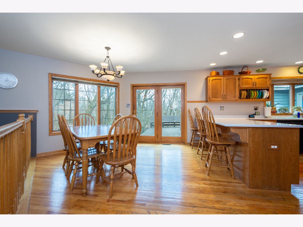
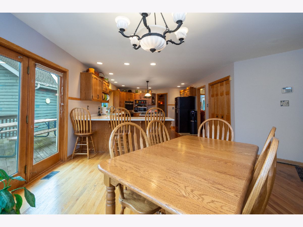
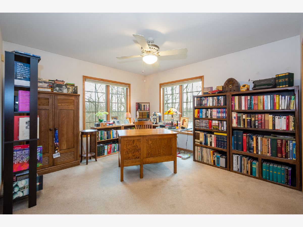
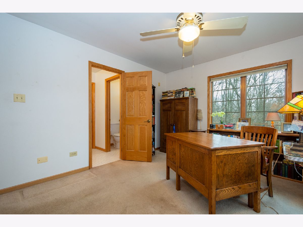
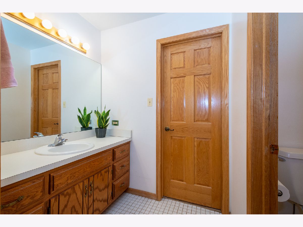
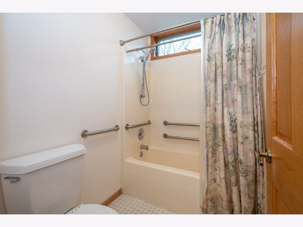
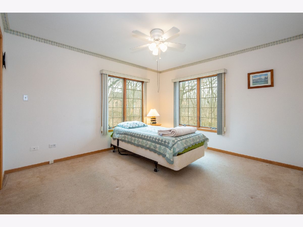
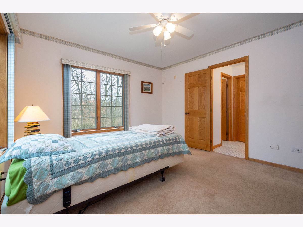
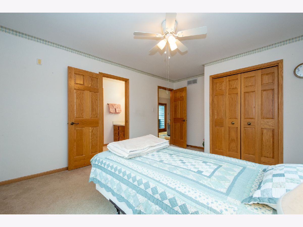
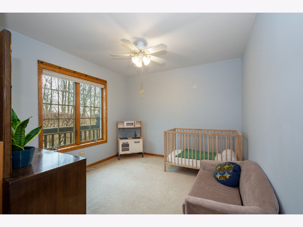
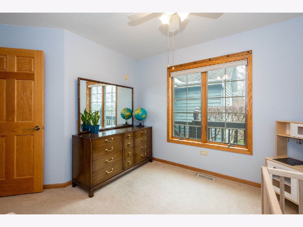
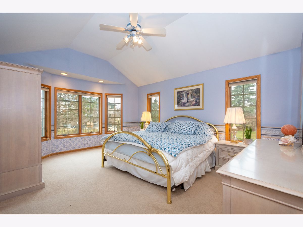
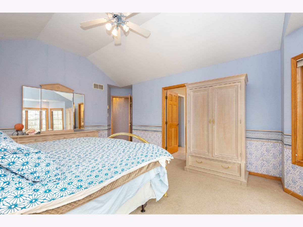
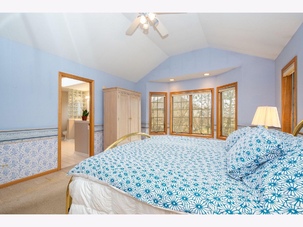
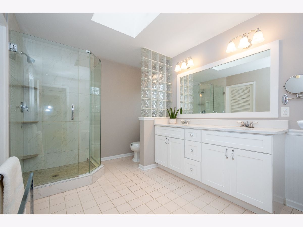
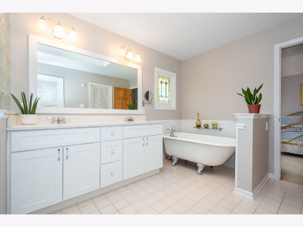
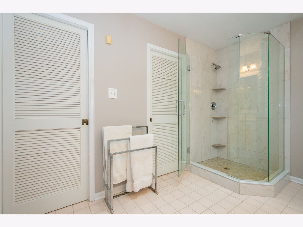
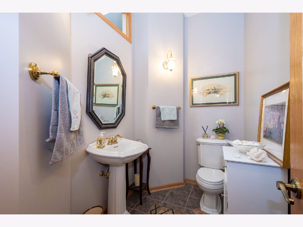
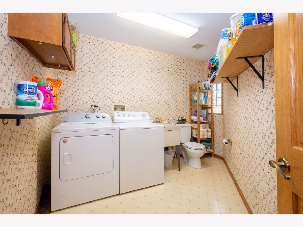
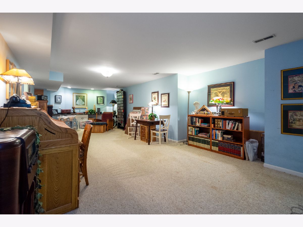
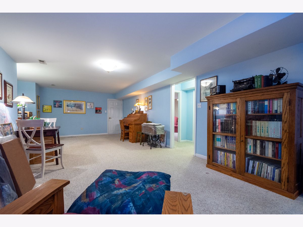
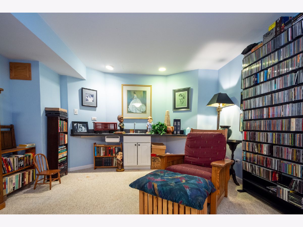
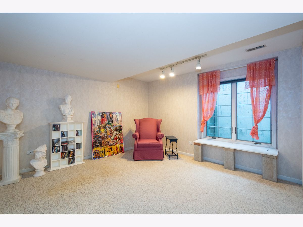
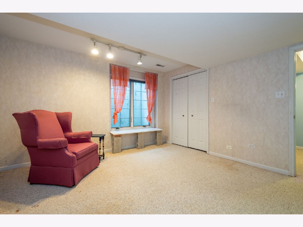
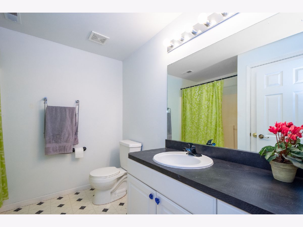
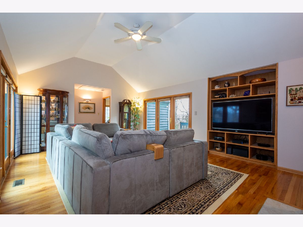
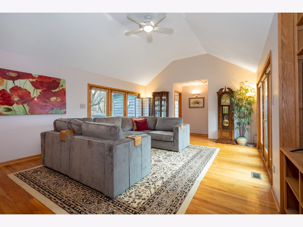
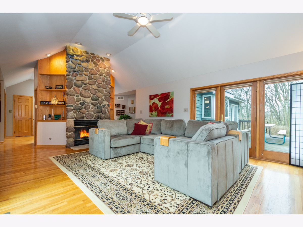
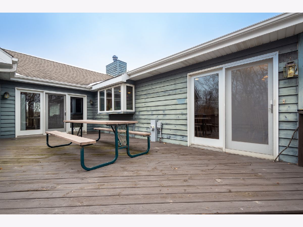
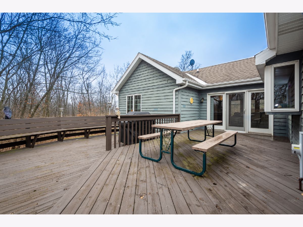
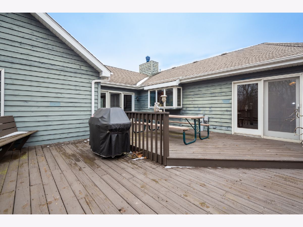
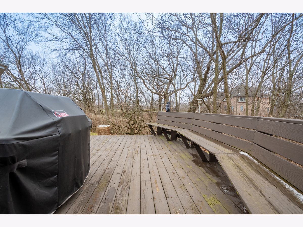
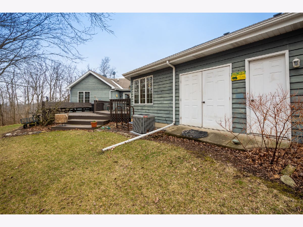
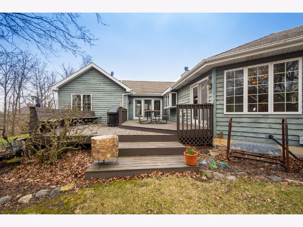
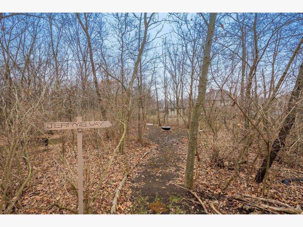
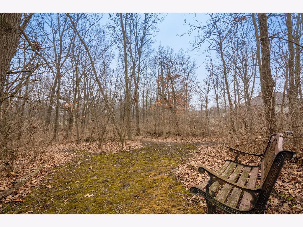
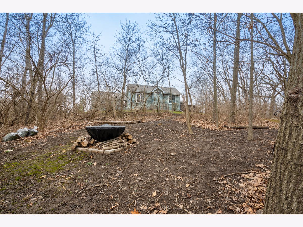
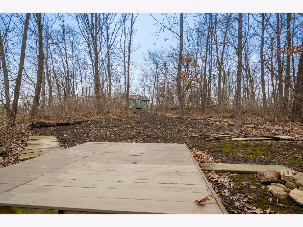
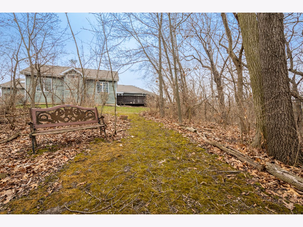
Room Specifics
Total Bedrooms: 5
Bedrooms Above Ground: 4
Bedrooms Below Ground: 1
Dimensions: —
Floor Type: Carpet
Dimensions: —
Floor Type: Carpet
Dimensions: —
Floor Type: Carpet
Dimensions: —
Floor Type: —
Full Bathrooms: 4
Bathroom Amenities: —
Bathroom in Basement: 1
Rooms: Bedroom 5,Den,Recreation Room,Foyer,Walk In Closet,Family Room
Basement Description: Finished
Other Specifics
| 3 | |
| — | |
| Asphalt | |
| Deck, Storms/Screens | |
| Wooded,Mature Trees,Backs to Trees/Woods | |
| 339 X 150 X 109 X 232 X 32 | |
| — | |
| Full | |
| Skylight(s), Hardwood Floors, First Floor Laundry, First Floor Full Bath, Walk-In Closet(s), Bookcases, Some Carpeting, Some Wood Floors | |
| Double Oven, Microwave, Dishwasher, Refrigerator, Washer, Dryer, Cooktop, Range Hood, Water Purifier Owned, Water Softener, Gas Cooktop, Gas Oven | |
| Not in DB | |
| Sidewalks, Street Paved | |
| — | |
| — | |
| Wood Burning, Gas Starter, Stubbed in Gas Line |
Tax History
| Year | Property Taxes |
|---|---|
| 2021 | $13,484 |
Contact Agent
Nearby Similar Homes
Nearby Sold Comparables
Contact Agent
Listing Provided By
RE/MAX Advantage Realty

