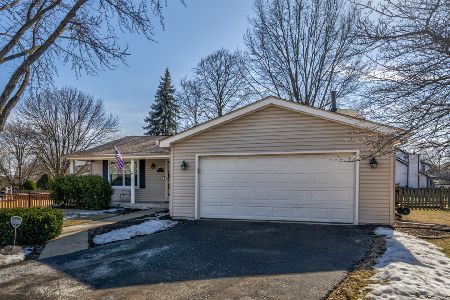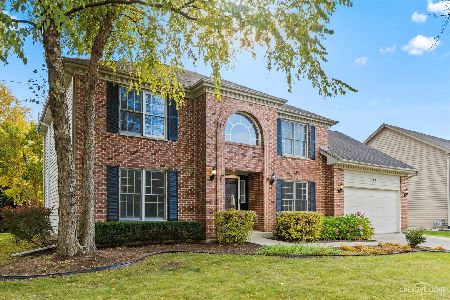1224 Hollingswood Avenue, Naperville, Illinois 60564
$395,000
|
Sold
|
|
| Status: | Closed |
| Sqft: | 3,100 |
| Cost/Sqft: | $135 |
| Beds: | 4 |
| Baths: | 4 |
| Year Built: | 1995 |
| Property Taxes: | $10,055 |
| Days On Market: | 6235 |
| Lot Size: | 0,25 |
Description
Lovely Brick Front Elevation with 2 Story Foyer, Huge Sunny Kitchen with Island, Vaulted Ceiling in Family Room w/Bay, Fireplace and Built in Cabinets, Master Suite w/Sitting Area, Tray Ceiling and Luxury Master Bath featuring 2 person Whirlpool Tub, Double Sink Vanity and Vaulted Ceiling. Bmt has Media & Game Area PLUS 5th Bed & Bath!! Fenced Yard with Deck overlooks Open Park Space. Pool & Elem. School, Neuqua HS.
Property Specifics
| Single Family | |
| — | |
| Georgian | |
| 1995 | |
| Full | |
| — | |
| No | |
| 0.25 |
| Will | |
| Ashbury | |
| 450 / Annual | |
| Clubhouse,Pool | |
| Lake Michigan | |
| Public Sewer | |
| 07124730 | |
| 0701112060090000 |
Nearby Schools
| NAME: | DISTRICT: | DISTANCE: | |
|---|---|---|---|
|
Grade School
Patterson Elementary School |
204 | — | |
|
Middle School
Crone Middle School |
204 | Not in DB | |
|
High School
Neuqua Valley High School |
204 | Not in DB | |
Property History
| DATE: | EVENT: | PRICE: | SOURCE: |
|---|---|---|---|
| 27 Jul, 2009 | Sold | $395,000 | MRED MLS |
| 19 Jun, 2009 | Under contract | $419,900 | MRED MLS |
| — | Last price change | $429,900 | MRED MLS |
| 2 Feb, 2009 | Listed for sale | $449,900 | MRED MLS |
| 11 Aug, 2016 | Sold | $435,000 | MRED MLS |
| 20 Jun, 2016 | Under contract | $439,900 | MRED MLS |
| — | Last price change | $444,900 | MRED MLS |
| 22 Mar, 2016 | Listed for sale | $469,900 | MRED MLS |
Room Specifics
Total Bedrooms: 5
Bedrooms Above Ground: 4
Bedrooms Below Ground: 1
Dimensions: —
Floor Type: Carpet
Dimensions: —
Floor Type: Carpet
Dimensions: —
Floor Type: Carpet
Dimensions: —
Floor Type: —
Full Bathrooms: 4
Bathroom Amenities: Whirlpool,Separate Shower,Double Sink
Bathroom in Basement: 1
Rooms: Bedroom 5,Den,Other Room,Recreation Room,Utility Room-1st Floor
Basement Description: Finished
Other Specifics
| 2 | |
| Concrete Perimeter | |
| Asphalt | |
| Deck | |
| Park Adjacent | |
| 80 X 135 | |
| — | |
| Full | |
| Vaulted/Cathedral Ceilings, Skylight(s) | |
| Range, Microwave, Dishwasher, Disposal | |
| Not in DB | |
| Clubhouse, Pool, Tennis Courts, Sidewalks, Street Lights, Street Paved | |
| — | |
| — | |
| Wood Burning |
Tax History
| Year | Property Taxes |
|---|---|
| 2009 | $10,055 |
| 2016 | $12,058 |
Contact Agent
Nearby Similar Homes
Nearby Sold Comparables
Contact Agent
Listing Provided By
Baird & Warner










