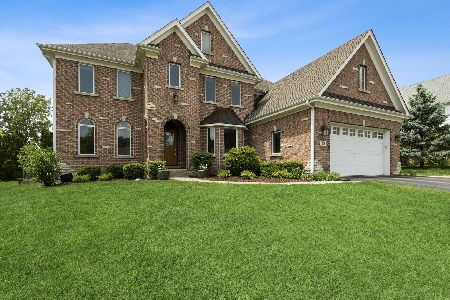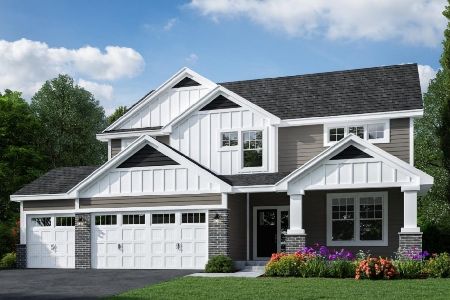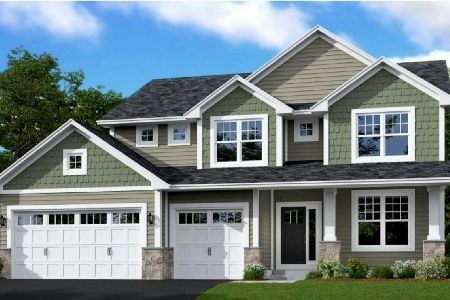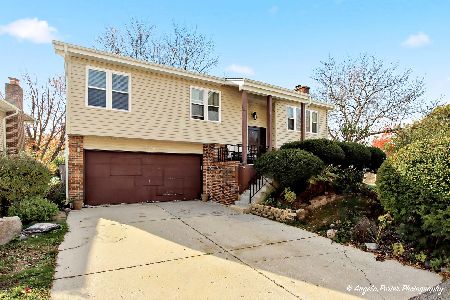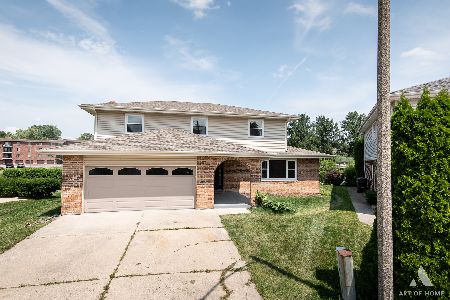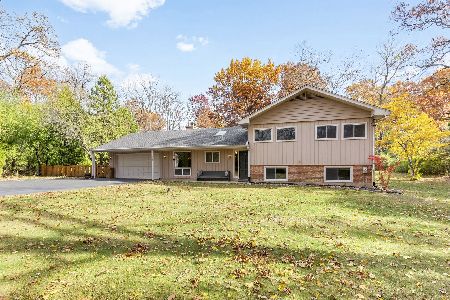1220 Honey Lake Road, Lake Zurich, Illinois 60047
$405,000
|
Sold
|
|
| Status: | Closed |
| Sqft: | 1,976 |
| Cost/Sqft: | $215 |
| Beds: | 3 |
| Baths: | 3 |
| Year Built: | 1989 |
| Property Taxes: | $8,881 |
| Days On Market: | 3243 |
| Lot Size: | 0,58 |
Description
Gorgeous newly rehabbed home with open floor plan! Main level w/new floor-to-ceiling windows, new fireplace surround, newer hardwood flooring thru-out, new European custom front doors, freshly painted walls, new baseboards. Vaulted ceilings & skylights. Kitchen w/new cabinetry, counter tops, floor tile, & plenty of seating. Custom built-in refrigerator w/sparkling water dispenser. Whirlpool built-in microwave & oven, Bosch dishwasher, mini beverage cooler. Newly remodeled hall bath & master bath. Remodeled 1st floor laundry w/LG oversized washer & steam dryer. Sliders lead to spacious fenced-in backyard & dramatic stone patio w/custom fire pit. Finished basement includes new tile flooring w/radiant heat, large newly remodeled bathroom w/Jacuzzi tub & multiple shower jets. Basement features home theater system w/projector & surround sound, remodeled office w/seating area. MOTIVATED SELLER MUST SEE!
Property Specifics
| Single Family | |
| — | |
| Ranch | |
| 1989 | |
| Full | |
| — | |
| No | |
| 0.58 |
| Lake | |
| — | |
| 0 / Not Applicable | |
| None | |
| Public | |
| Public Sewer | |
| 09493821 | |
| 14183000300000 |
Nearby Schools
| NAME: | DISTRICT: | DISTANCE: | |
|---|---|---|---|
|
Grade School
Seth Paine Elementary School |
95 | — | |
|
Middle School
Lake Zurich Middle - N Campus |
95 | Not in DB | |
|
High School
Lake Zurich High School |
95 | Not in DB | |
Property History
| DATE: | EVENT: | PRICE: | SOURCE: |
|---|---|---|---|
| 14 Apr, 2017 | Sold | $405,000 | MRED MLS |
| 1 Mar, 2017 | Under contract | $425,000 | MRED MLS |
| — | Last price change | $435,000 | MRED MLS |
| 3 Feb, 2017 | Listed for sale | $435,000 | MRED MLS |
Room Specifics
Total Bedrooms: 4
Bedrooms Above Ground: 3
Bedrooms Below Ground: 1
Dimensions: —
Floor Type: Hardwood
Dimensions: —
Floor Type: Hardwood
Dimensions: —
Floor Type: —
Full Bathrooms: 3
Bathroom Amenities: Whirlpool,Separate Shower,Double Sink,Full Body Spray Shower,Soaking Tub
Bathroom in Basement: 1
Rooms: Office,Recreation Room
Basement Description: Finished
Other Specifics
| 2 | |
| Concrete Perimeter | |
| Asphalt | |
| Deck, Patio | |
| — | |
| 75X337 | |
| — | |
| Full | |
| Vaulted/Cathedral Ceilings, Skylight(s), Hardwood Floors, Heated Floors, First Floor Bedroom, First Floor Laundry | |
| Range, Microwave, Dishwasher, Refrigerator, Washer, Dryer, Disposal | |
| Not in DB | |
| — | |
| — | |
| — | |
| Gas Starter |
Tax History
| Year | Property Taxes |
|---|---|
| 2017 | $8,881 |
Contact Agent
Nearby Similar Homes
Nearby Sold Comparables
Contact Agent
Listing Provided By
Baird & Warner

