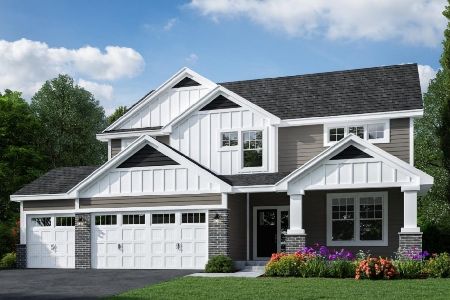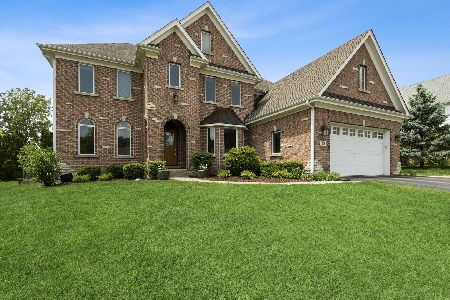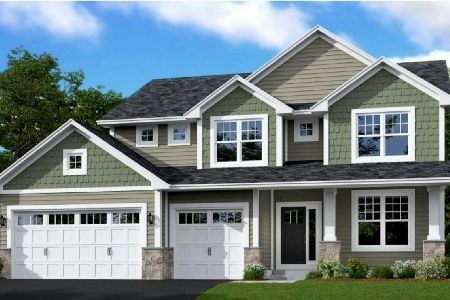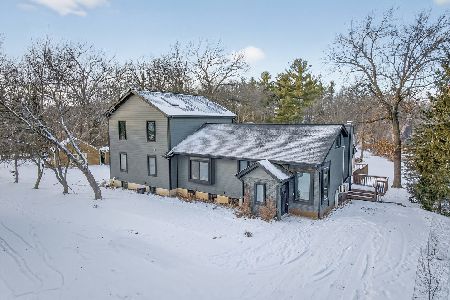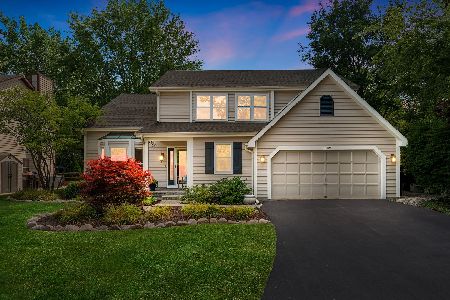1230 Honey Lake Road, Lake Zurich, Illinois 60047
$380,000
|
Sold
|
|
| Status: | Closed |
| Sqft: | 2,676 |
| Cost/Sqft: | $147 |
| Beds: | 4 |
| Baths: | 3 |
| Year Built: | 1970 |
| Property Taxes: | $8,834 |
| Days On Market: | 2355 |
| Lot Size: | 1,54 |
Description
Beautifully updated in a wonderful location on a picturesque 1 1/2 acre lot in the heart of Lake Zurich. This split-level home has an amazing open flr plan w/updated kitchen, hardwood floors, formal dining rm, 4 large bedrooms, an elegant master suite & custom closets to keep you well organized while optimizing your storage needs. All bathrooms are tastefully redone w/beautiful tile, custom vanity & stone tops. The master bath features dual vanities, walk in shower w/frameless glass door & built in shelving. The LL has a wet bar/kitchenette along w/large family rm/TV area w/surround sound, fireplace & additional full bath, 4th bedroom & private entrance-ideal for hosting guests or full time in-law arrangement. 2 car attached garage w/ an additional detached 2 car garage. Ideal for a workshop or home business. Newer roof (2014), driveway (2016), Marvin Windows, composite deck w/canopy allows you to enjoy a peaceful spring rain or nice relief from the hot summer sun. Perfectly maintained
Property Specifics
| Single Family | |
| — | |
| Bi-Level | |
| 1970 | |
| Walkout | |
| HUGE SPLIT LEVEL W/SUB | |
| No | |
| 1.54 |
| Lake | |
| — | |
| — / Not Applicable | |
| None | |
| Private Well | |
| Septic-Private | |
| 10509562 | |
| 14183000550000 |
Nearby Schools
| NAME: | DISTRICT: | DISTANCE: | |
|---|---|---|---|
|
Grade School
Seth Paine Elementary School |
95 | — | |
|
Middle School
Lake Zurich Middle - N Campus |
95 | Not in DB | |
|
High School
Lake Zurich High School |
95 | Not in DB | |
Property History
| DATE: | EVENT: | PRICE: | SOURCE: |
|---|---|---|---|
| 25 Oct, 2019 | Sold | $380,000 | MRED MLS |
| 11 Sep, 2019 | Under contract | $394,700 | MRED MLS |
| 6 Sep, 2019 | Listed for sale | $394,700 | MRED MLS |
Room Specifics
Total Bedrooms: 4
Bedrooms Above Ground: 4
Bedrooms Below Ground: 0
Dimensions: —
Floor Type: Carpet
Dimensions: —
Floor Type: Carpet
Dimensions: —
Floor Type: Carpet
Full Bathrooms: 3
Bathroom Amenities: Separate Shower,Double Sink
Bathroom in Basement: 1
Rooms: No additional rooms
Basement Description: Sub-Basement
Other Specifics
| 4 | |
| Concrete Perimeter | |
| Asphalt | |
| Deck, Storms/Screens | |
| Wooded | |
| 145X462.6 | |
| — | |
| Full | |
| Bar-Wet, Hardwood Floors, Heated Floors, In-Law Arrangement | |
| Double Oven, Microwave, Dishwasher, Refrigerator, Bar Fridge, Washer, Dryer | |
| Not in DB | |
| Water Rights, Street Paved | |
| — | |
| — | |
| Wood Burning, Gas Starter |
Tax History
| Year | Property Taxes |
|---|---|
| 2019 | $8,834 |
Contact Agent
Nearby Similar Homes
Nearby Sold Comparables
Contact Agent
Listing Provided By
@properties

