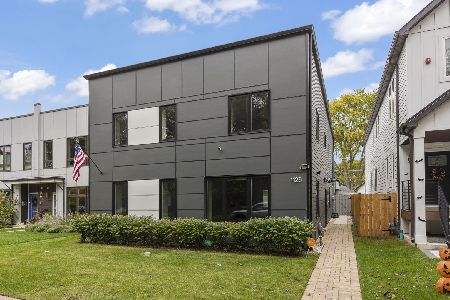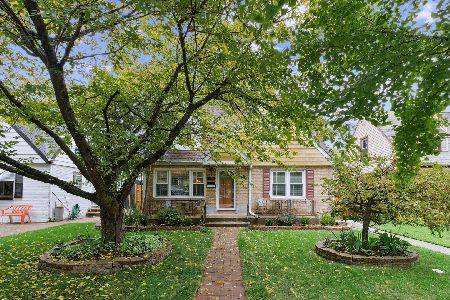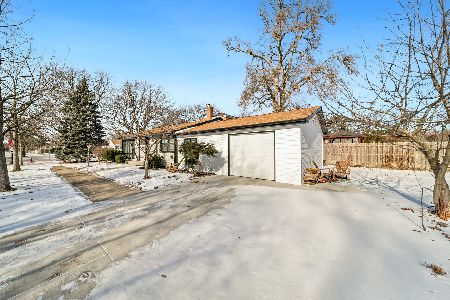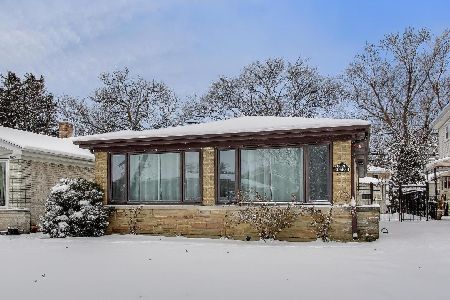1220 Pitner Avenue, Evanston, Illinois 60202
$327,000
|
Sold
|
|
| Status: | Closed |
| Sqft: | 0 |
| Cost/Sqft: | — |
| Beds: | 3 |
| Baths: | 2 |
| Year Built: | 1956 |
| Property Taxes: | $5,826 |
| Days On Market: | 3585 |
| Lot Size: | 0,16 |
Description
Charming starter home located on a quiet tree-lined street. Kitchen designed by Chef Graham Elliot and featured on A&E's "Fix This Kitchen". Hardwood floors throughout. Unfinished basement with bonus room that can be a 4th bedroom or office space and 2nd bath. Home was sealed by PermaSeal. Huge fenced yard with charming patio area and beautiful "grandfather" tree in the back for excellent shade in the spring/summer months. New roofer replaced in 2011. New windows, furnace, a/c and hot water heater within the last year. Close to the Dempster Yellow Line stop and the beautiful Northshore Channel Park.
Property Specifics
| Single Family | |
| — | |
| Ranch | |
| 1956 | |
| Full | |
| — | |
| No | |
| 0.16 |
| Cook | |
| — | |
| 0 / Not Applicable | |
| None | |
| Lake Michigan | |
| Public Sewer | |
| 09185046 | |
| 10241010300000 |
Nearby Schools
| NAME: | DISTRICT: | DISTANCE: | |
|---|---|---|---|
|
Grade School
Walker Elementary School |
65 | — | |
|
Middle School
Chute Middle School |
65 | Not in DB | |
|
High School
Evanston Twp High School |
202 | Not in DB | |
Property History
| DATE: | EVENT: | PRICE: | SOURCE: |
|---|---|---|---|
| 30 Jun, 2008 | Sold | $243,500 | MRED MLS |
| 23 May, 2008 | Under contract | $262,900 | MRED MLS |
| — | Last price change | $269,900 | MRED MLS |
| 4 Apr, 2008 | Listed for sale | $269,900 | MRED MLS |
| 4 Oct, 2013 | Sold | $282,000 | MRED MLS |
| 24 Aug, 2013 | Under contract | $287,900 | MRED MLS |
| 13 Aug, 2013 | Listed for sale | $287,900 | MRED MLS |
| 10 Jun, 2016 | Sold | $327,000 | MRED MLS |
| 9 Apr, 2016 | Under contract | $320,000 | MRED MLS |
| 5 Apr, 2016 | Listed for sale | $320,000 | MRED MLS |
Room Specifics
Total Bedrooms: 3
Bedrooms Above Ground: 3
Bedrooms Below Ground: 0
Dimensions: —
Floor Type: Hardwood
Dimensions: —
Floor Type: Hardwood
Full Bathrooms: 2
Bathroom Amenities: —
Bathroom in Basement: 1
Rooms: Bonus Room
Basement Description: Unfinished
Other Specifics
| 2 | |
| Brick/Mortar | |
| — | |
| Patio | |
| Fenced Yard | |
| 40 X 169 | |
| — | |
| None | |
| Hardwood Floors | |
| Range, Microwave, Dishwasher, High End Refrigerator, Washer, Dryer, Disposal, Stainless Steel Appliance(s) | |
| Not in DB | |
| Sidewalks, Street Lights, Street Paved | |
| — | |
| — | |
| — |
Tax History
| Year | Property Taxes |
|---|---|
| 2008 | $3,593 |
| 2013 | $4,892 |
| 2016 | $5,826 |
Contact Agent
Nearby Similar Homes
Nearby Sold Comparables
Contact Agent
Listing Provided By
@properties









