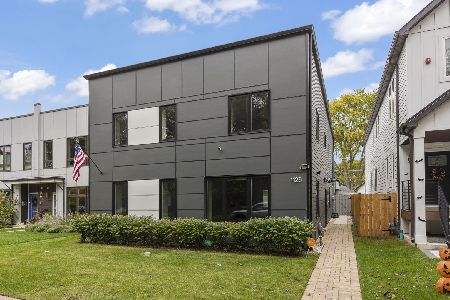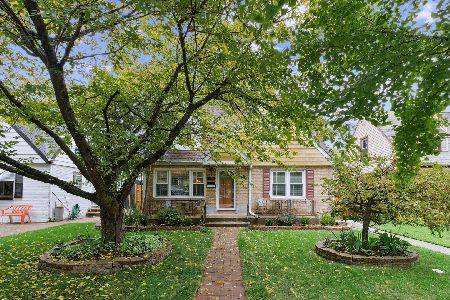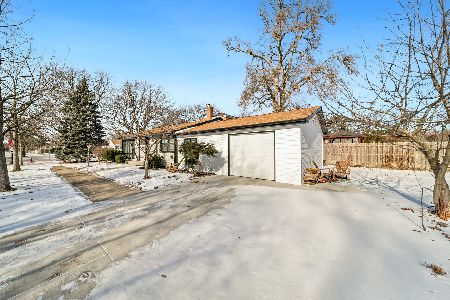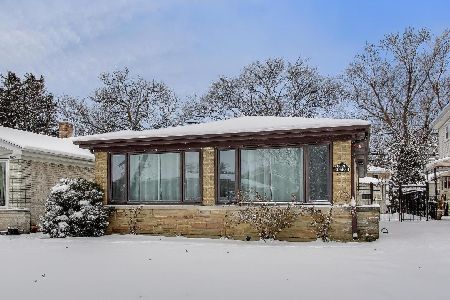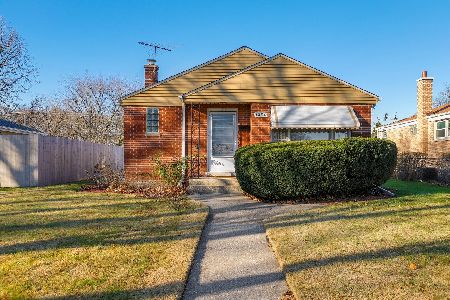1222 Pitner Avenue, Evanston, Illinois 60202
$275,000
|
Sold
|
|
| Status: | Closed |
| Sqft: | 1,025 |
| Cost/Sqft: | $288 |
| Beds: | 3 |
| Baths: | 2 |
| Year Built: | 1956 |
| Property Taxes: | $1,768 |
| Days On Market: | 3032 |
| Lot Size: | 0,00 |
Description
Solid Brick 3 BR 2 BTH step ranch with tandem family room addition on large fenced lot with 2 car garage and paved alley. Long time owners- well maintained, central air, newer roof , and ready for your cosmetic updates. Updated kitchen has ample cabinetry and counter space , newer stainless steel refrigerator and dishwasher and the old reliable Chambers oven intentionally kept! There are hardwood floors under the living room and bedroom carpeting. The family room (or additional bedroom) is tandem to the master bedroom. This room has a closet and exterior door and has it's own heat. The dry basement has been used as finished living space with a full bath as long as this family has lived here, but is technically not finished. Such possibilities! Good ceiling height- great open space. Great central Evanston location with easy access to transportation, Evanston Plaza w/Valli Produce and the Northshore sculpture park and bike path. Taxes reflect senior freeze. Fantastic value.
Property Specifics
| Single Family | |
| — | |
| Ranch | |
| 1956 | |
| Full | |
| — | |
| No | |
| — |
| Cook | |
| — | |
| 0 / Not Applicable | |
| None | |
| Lake Michigan,Public | |
| Public Sewer, Sewer-Storm | |
| 09777029 | |
| 10241010290000 |
Nearby Schools
| NAME: | DISTRICT: | DISTANCE: | |
|---|---|---|---|
|
Grade School
Walker Elementary School |
65 | — | |
|
Middle School
Chute Middle School |
65 | Not in DB | |
|
High School
Evanston Twp High School |
202 | Not in DB | |
Property History
| DATE: | EVENT: | PRICE: | SOURCE: |
|---|---|---|---|
| 10 Jan, 2018 | Sold | $275,000 | MRED MLS |
| 25 Oct, 2017 | Under contract | $295,000 | MRED MLS |
| 10 Oct, 2017 | Listed for sale | $295,000 | MRED MLS |
Room Specifics
Total Bedrooms: 3
Bedrooms Above Ground: 3
Bedrooms Below Ground: 0
Dimensions: —
Floor Type: Carpet
Dimensions: —
Floor Type: Carpet
Full Bathrooms: 2
Bathroom Amenities: —
Bathroom in Basement: 1
Rooms: Recreation Room,Storage
Basement Description: Partially Finished
Other Specifics
| 2 | |
| Concrete Perimeter | |
| — | |
| — | |
| Fenced Yard | |
| 40 X 170 | |
| — | |
| None | |
| Hardwood Floors, First Floor Full Bath | |
| Range, Dishwasher, Refrigerator, Washer, Dryer | |
| Not in DB | |
| Sidewalks, Street Lights, Street Paved | |
| — | |
| — | |
| — |
Tax History
| Year | Property Taxes |
|---|---|
| 2018 | $1,768 |
Contact Agent
Nearby Similar Homes
Nearby Sold Comparables
Contact Agent
Listing Provided By
Jameson Sotheby's International Realty

