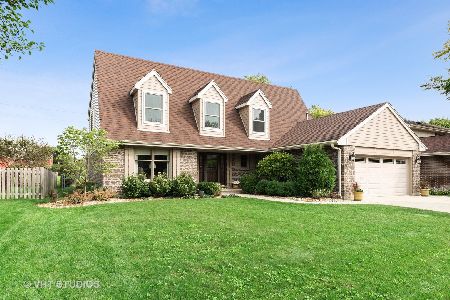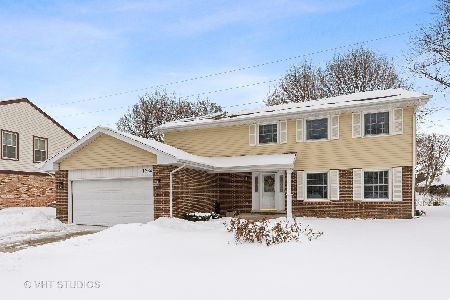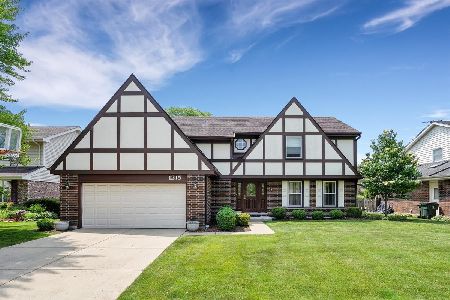1220 Vargo Lane, Arlington Heights, Illinois 60004
$352,000
|
Sold
|
|
| Status: | Closed |
| Sqft: | 2,307 |
| Cost/Sqft: | $163 |
| Beds: | 4 |
| Baths: | 3 |
| Year Built: | 1977 |
| Property Taxes: | $9,489 |
| Days On Market: | 1955 |
| Lot Size: | 0,19 |
Description
Spacious home in desirable Ivy Hill Subdivision, not only backs to Open Space for privacy, but, is only a short walk to Lake Arlington, Ivy Hill School and both Camelot & Willow Parks. Recognized by the Conservation @ Home of Barrington, this home has beautiful, natural, professional landscaping in both its front and back yards, ideal for communing with nature. A dramatic two-story entry invites you into the home where you can cozy-up to the wood burning fireplace in the family room; entertain friends on a warm summer night out on the screened porch; or prepare a family meal in your eat-in kitchen. A second recreation area in the basement is perfect for game night, a home theater or a child's indoor play area. The master suite includes a Jacuzzi tub in the bathroom and an over-sized walk-in closet. Three generous sized bedrooms and a full-bath complete the second floor amenities. With a few decorating ideas and your own personal touch, this House can be the Home of your dreams!
Property Specifics
| Single Family | |
| — | |
| Colonial | |
| 1977 | |
| Full | |
| — | |
| No | |
| 0.19 |
| Cook | |
| — | |
| — / Not Applicable | |
| None | |
| Lake Michigan | |
| Public Sewer | |
| 10811498 | |
| 03174130030000 |
Nearby Schools
| NAME: | DISTRICT: | DISTANCE: | |
|---|---|---|---|
|
Grade School
Ivy Hill Elementary School |
25 | — | |
|
Middle School
Thomas Middle School |
25 | Not in DB | |
|
High School
Buffalo Grove High School |
214 | Not in DB | |
Property History
| DATE: | EVENT: | PRICE: | SOURCE: |
|---|---|---|---|
| 30 Nov, 2020 | Sold | $352,000 | MRED MLS |
| 8 Oct, 2020 | Under contract | $375,000 | MRED MLS |
| — | Last price change | $398,900 | MRED MLS |
| 9 Sep, 2020 | Listed for sale | $398,900 | MRED MLS |
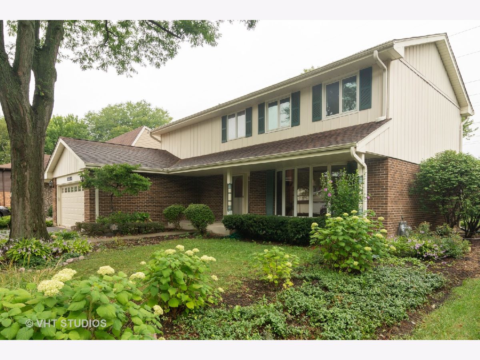
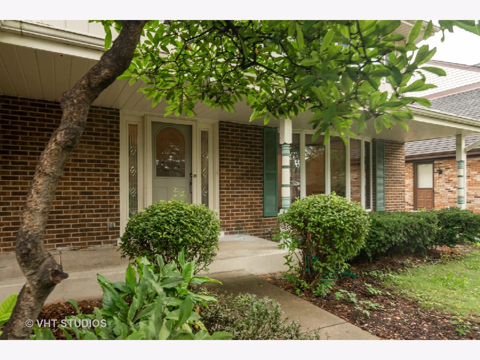
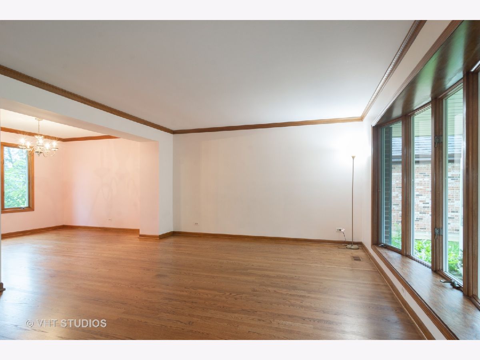
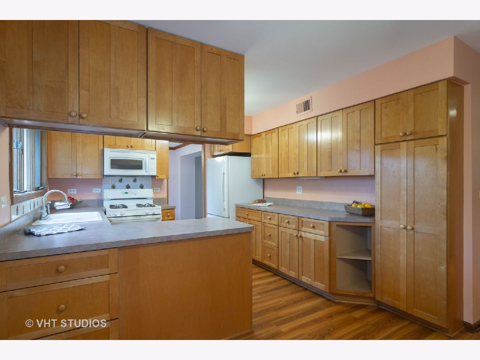
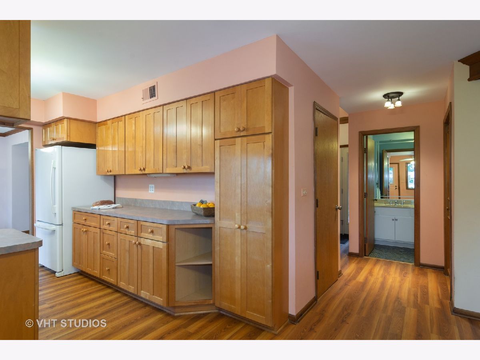
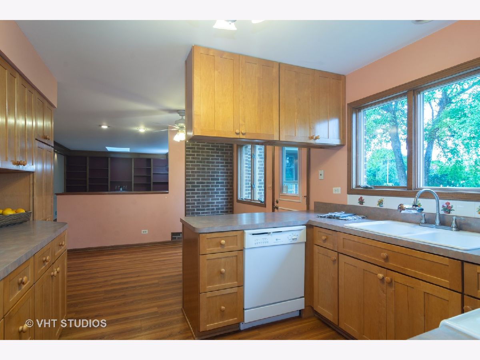
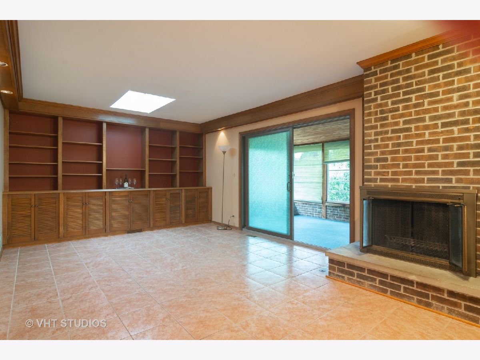
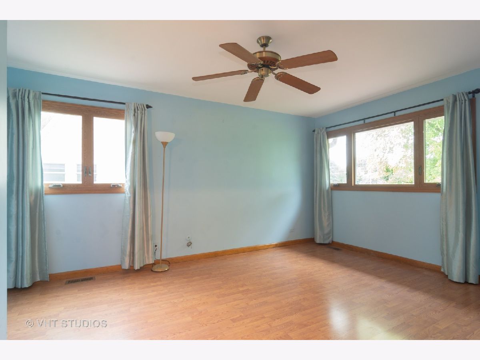
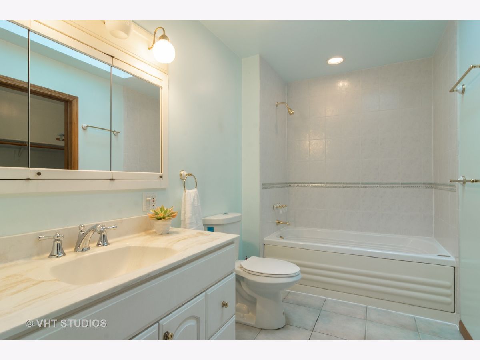
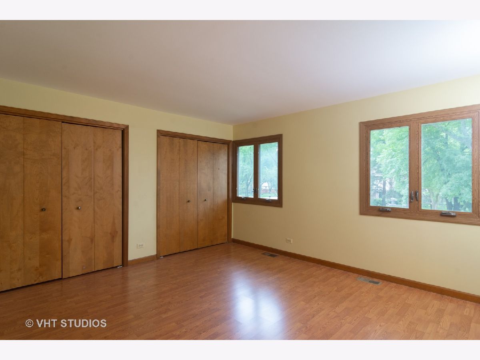
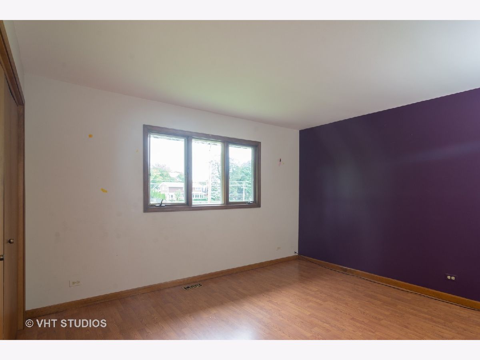
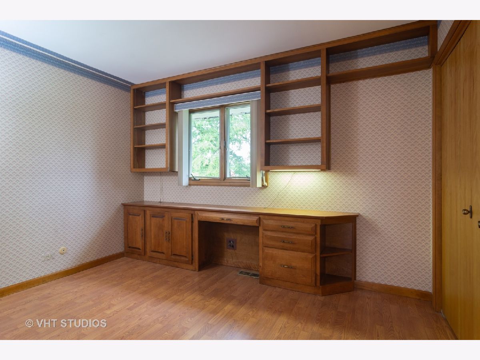
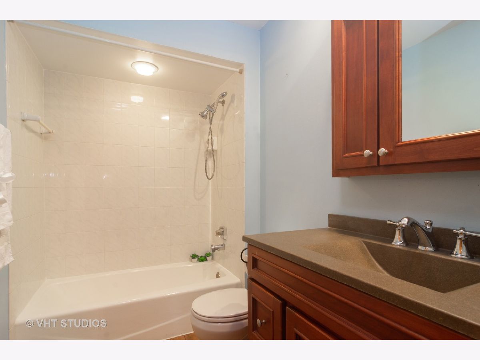
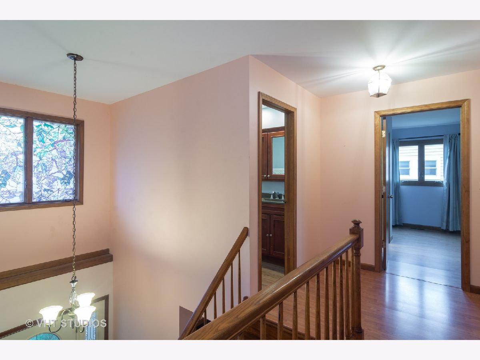
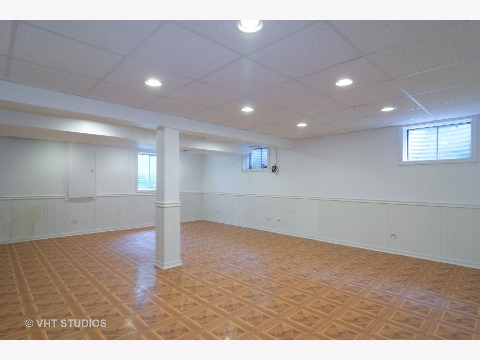
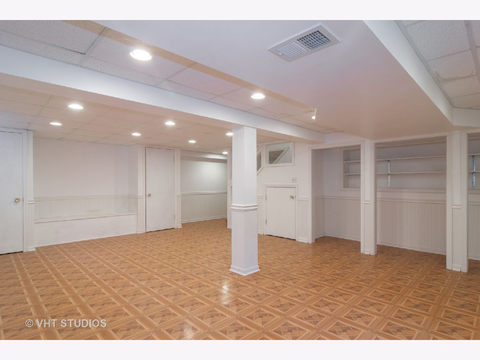
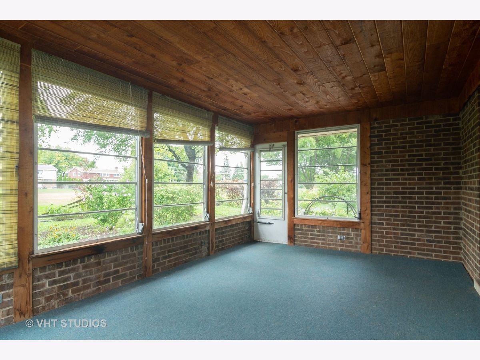
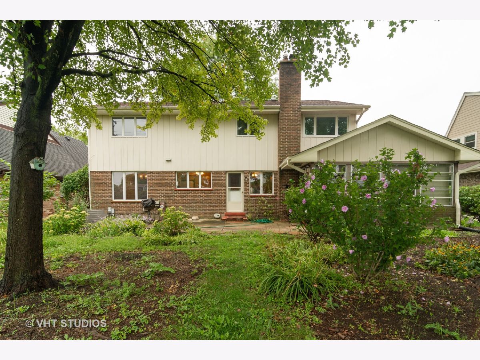
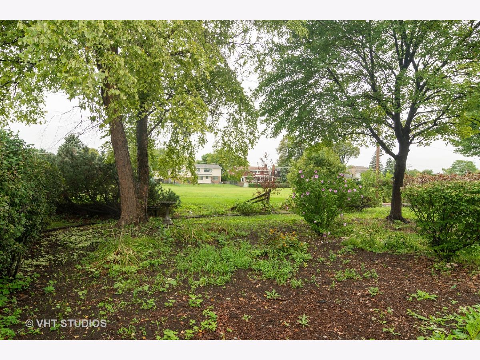
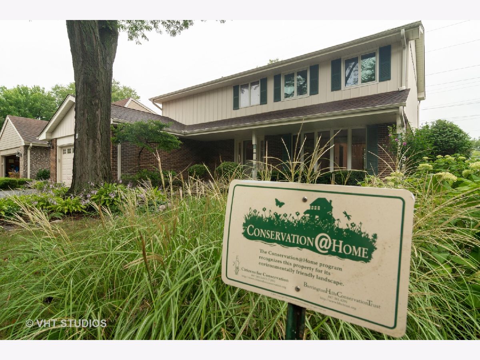
Room Specifics
Total Bedrooms: 4
Bedrooms Above Ground: 4
Bedrooms Below Ground: 0
Dimensions: —
Floor Type: Wood Laminate
Dimensions: —
Floor Type: Wood Laminate
Dimensions: —
Floor Type: Wood Laminate
Full Bathrooms: 3
Bathroom Amenities: Whirlpool
Bathroom in Basement: 0
Rooms: Eating Area
Basement Description: Partially Finished
Other Specifics
| 2 | |
| — | |
| Asphalt | |
| — | |
| — | |
| 8432 | |
| — | |
| Full | |
| Vaulted/Cathedral Ceilings, Skylight(s), Hardwood Floors, Wood Laminate Floors, Solar Tubes/Light Tubes, First Floor Laundry, Built-in Features, Walk-In Closet(s), Bookcases, Some Window Treatmnt, Some Wood Floors | |
| Range, Microwave, Dishwasher, Refrigerator, Washer, Dryer | |
| Not in DB | |
| Sidewalks, Street Lights, Street Paved | |
| — | |
| — | |
| Wood Burning, Attached Fireplace Doors/Screen, Gas Starter, Includes Accessories |
Tax History
| Year | Property Taxes |
|---|---|
| 2020 | $9,489 |
Contact Agent
Nearby Similar Homes
Nearby Sold Comparables
Contact Agent
Listing Provided By
Baird & Warner






