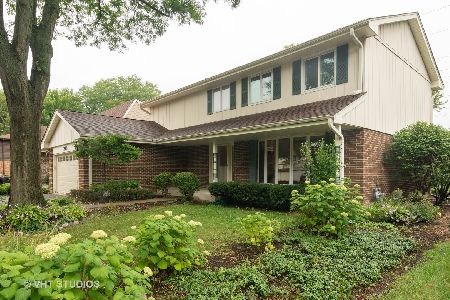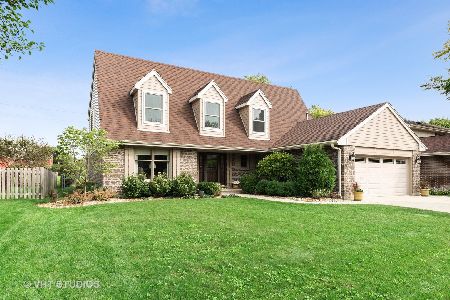1234 Vargo Lane, Arlington Heights, Illinois 60004
$485,000
|
Sold
|
|
| Status: | Closed |
| Sqft: | 2,334 |
| Cost/Sqft: | $204 |
| Beds: | 4 |
| Baths: | 3 |
| Year Built: | 1977 |
| Property Taxes: | $10,236 |
| Days On Market: | 1794 |
| Lot Size: | 0,20 |
Description
Prepare to fall in love! This home is the definition of simply perfect! Ideally located in the sought after Ivy Hill subdivision, this home is graced by attention to every detail! Perfectly appointed floor plan features: updated kitchen boasting white shaker style cabinetry, quartz countertops, stainless steel appliances, designer backsplash and adjoining eating area. Family room with fireplace and sliding doors leading to paver patio overlooking beautifully landscaped yard. Gracious two story entryway, spacious living room and formal dining room. Primary bedroom with ensuite and walk in closet. Three additional second floor bedrooms all with ample closet space. Finished basement features recreation room, additional laundry facility and ample storage . Minutes to award winning schools, Lake Arlington, pool, parks, restaurants and shopping. Nothing to do but move in and enjoy!
Property Specifics
| Single Family | |
| — | |
| Colonial | |
| 1977 | |
| Full | |
| ARLINGTON | |
| No | |
| 0.2 |
| Cook | |
| Ivy Hill | |
| 0 / Not Applicable | |
| None | |
| Lake Michigan,Public | |
| Public Sewer | |
| 10991549 | |
| 03174130050000 |
Nearby Schools
| NAME: | DISTRICT: | DISTANCE: | |
|---|---|---|---|
|
Grade School
Ivy Hill Elementary School |
25 | — | |
|
Middle School
Thomas Middle School |
25 | Not in DB | |
|
High School
Buffalo Grove High School |
214 | Not in DB | |
Property History
| DATE: | EVENT: | PRICE: | SOURCE: |
|---|---|---|---|
| 13 Jun, 2018 | Sold | $435,500 | MRED MLS |
| 3 Apr, 2018 | Under contract | $450,000 | MRED MLS |
| 15 Feb, 2018 | Listed for sale | $450,000 | MRED MLS |
| 9 Apr, 2021 | Sold | $485,000 | MRED MLS |
| 16 Feb, 2021 | Under contract | $475,000 | MRED MLS |
| 16 Feb, 2021 | Listed for sale | $475,000 | MRED MLS |
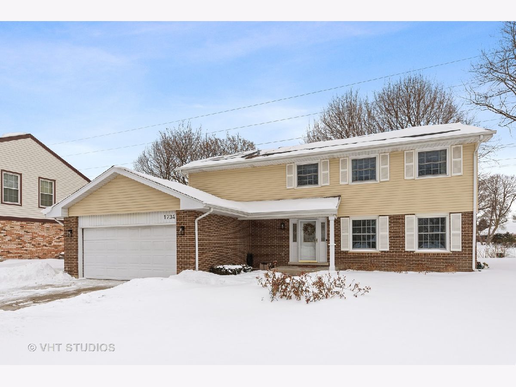
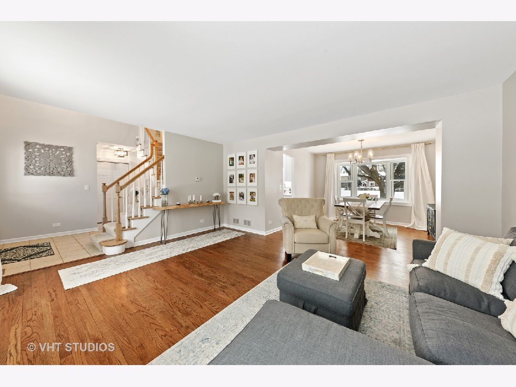
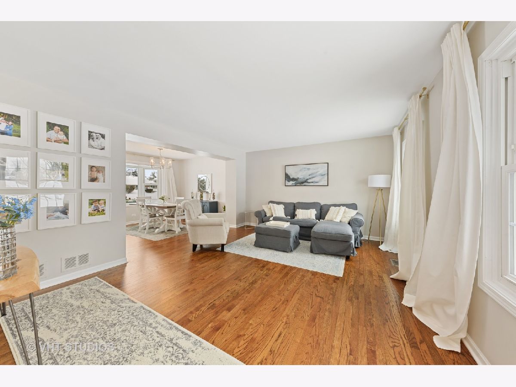
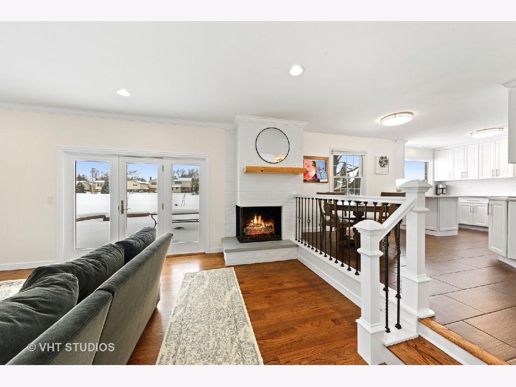
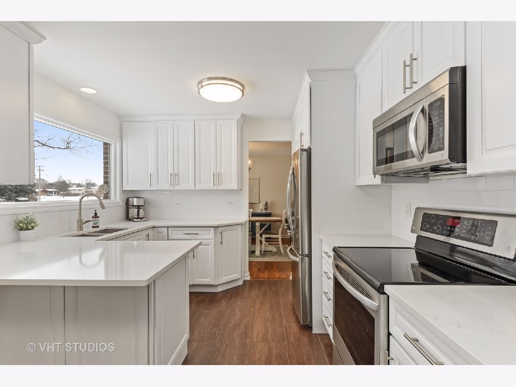
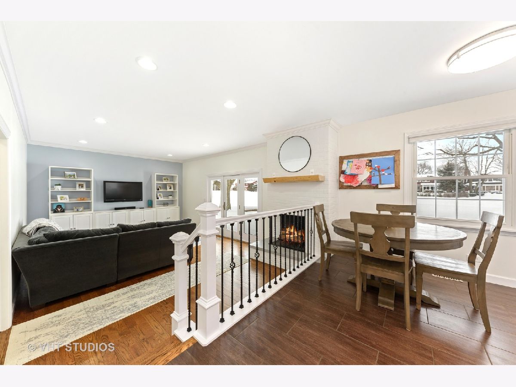
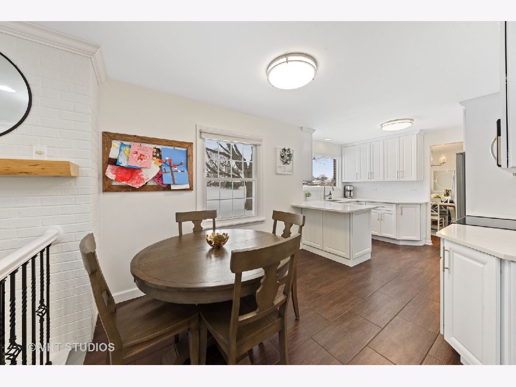
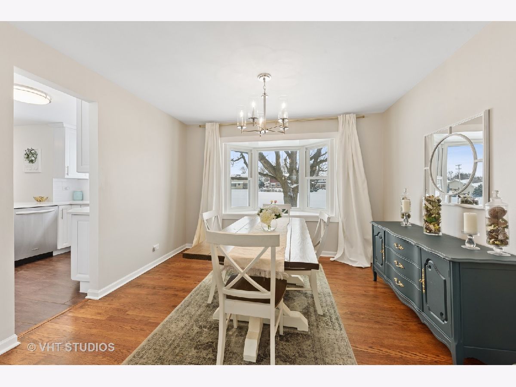
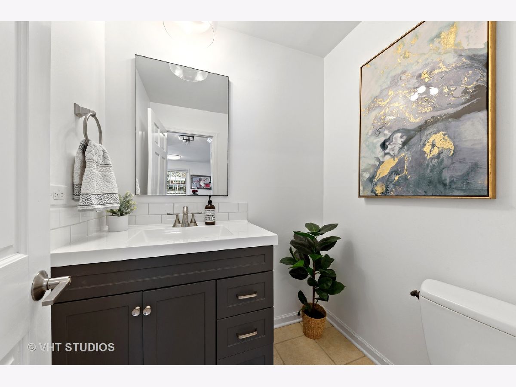
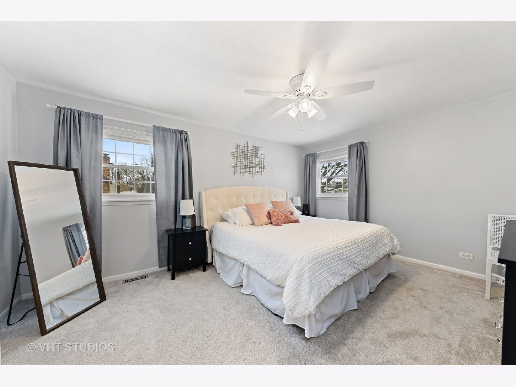
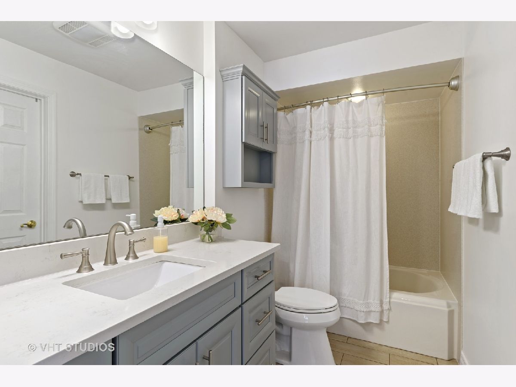
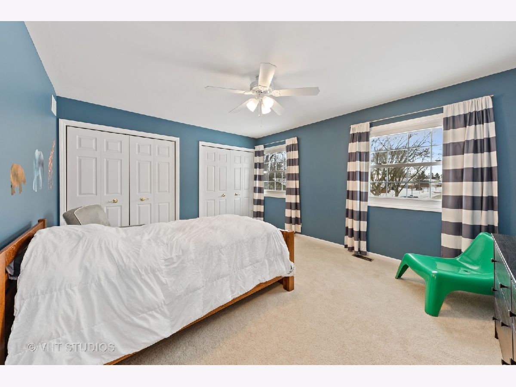
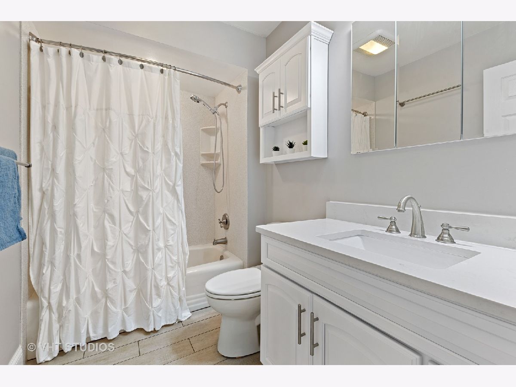
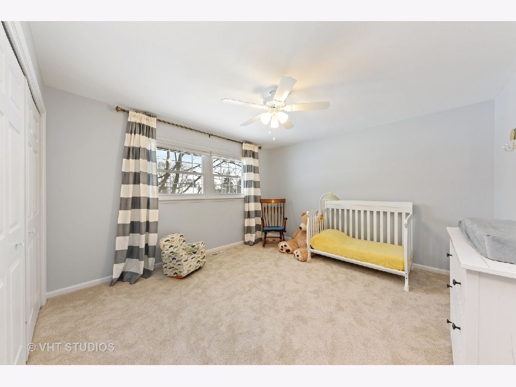
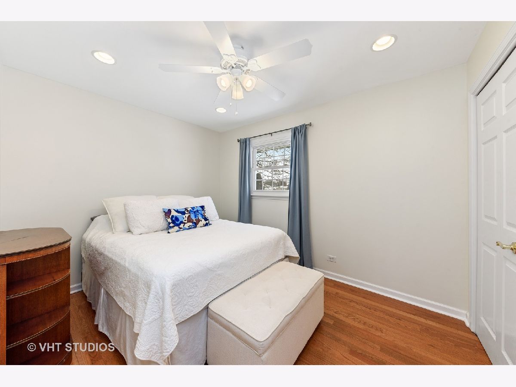
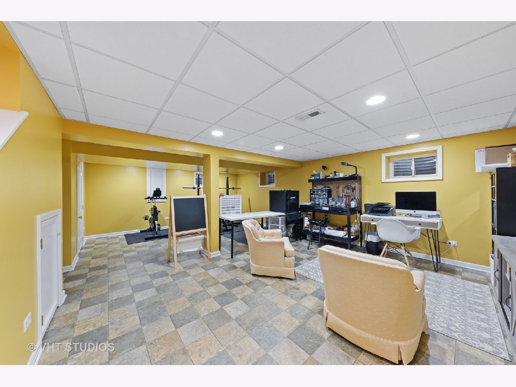
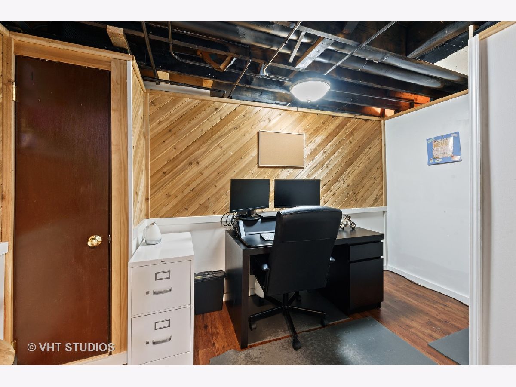
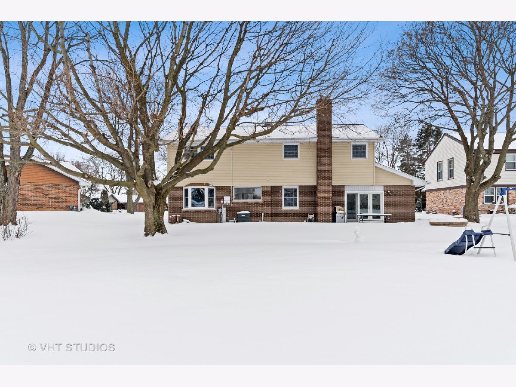
Room Specifics
Total Bedrooms: 4
Bedrooms Above Ground: 4
Bedrooms Below Ground: 0
Dimensions: —
Floor Type: Hardwood
Dimensions: —
Floor Type: Carpet
Dimensions: —
Floor Type: Carpet
Full Bathrooms: 3
Bathroom Amenities: —
Bathroom in Basement: 0
Rooms: Office,Recreation Room,Walk In Closet
Basement Description: Finished
Other Specifics
| 2 | |
| Concrete Perimeter | |
| Concrete | |
| Patio, Storms/Screens | |
| — | |
| 89 X 97 X 123 X 89 | |
| Unfinished | |
| Full | |
| Hardwood Floors, First Floor Laundry, Walk-In Closet(s) | |
| Range, Microwave, Dishwasher, Refrigerator, Washer, Dryer, Disposal, Stainless Steel Appliance(s) | |
| Not in DB | |
| Park, Tennis Court(s), Lake, Curbs, Sidewalks, Street Lights, Street Paved | |
| — | |
| — | |
| Gas Log, Gas Starter |
Tax History
| Year | Property Taxes |
|---|---|
| 2018 | $9,791 |
| 2021 | $10,236 |
Contact Agent
Nearby Similar Homes
Nearby Sold Comparables
Contact Agent
Listing Provided By
@properties







