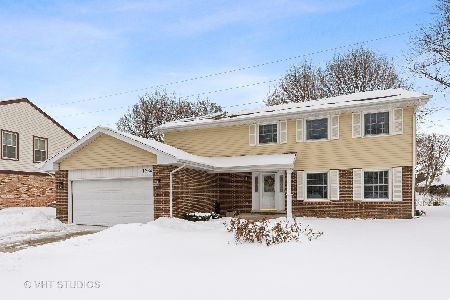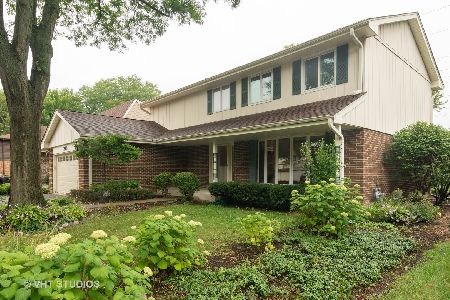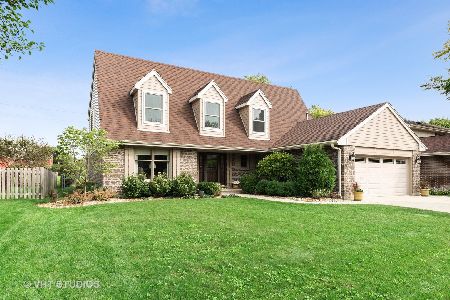1234 Vargo Lane, Arlington Heights, Illinois 60004
$435,500
|
Sold
|
|
| Status: | Closed |
| Sqft: | 2,334 |
| Cost/Sqft: | $193 |
| Beds: | 4 |
| Baths: | 3 |
| Year Built: | 1977 |
| Property Taxes: | $9,791 |
| Days On Market: | 2892 |
| Lot Size: | 0,20 |
Description
Best value in desirable Ivy Hill neighborhood with great schools too! Two-story home with an open floor plan. The welcoming ceramic tile entry leads to a spacious living room and dining room with hardwood floors. The updated kitchen has 42" maple cabinets, solid surface counters and ceramic tile flooring. The casual eating area overlooks the large family room with hardwood floors, recessed lights, fireplace and access to the big patio/shaded yard. Updated first floor guest bath and a laundry room with storage. Oak stairs lead up to the master bedroom suite, redesigned master bath, and additional well-sized bedrooms all with plenty of closets. Updated baths with ceramic tile floor, quartz counters and new fixtures. Finished basement with rec room, play area, office and storage. So much is done:roof, siding, windows, furnace & more! Great location across from Lake Arlington, close to Willow Park, Camelot Park & pool! Enjoy bike/walking paths thru the neighborhood. Award-winning schools!
Property Specifics
| Single Family | |
| — | |
| Colonial | |
| 1977 | |
| Full | |
| ARLINGTON | |
| No | |
| 0.2 |
| Cook | |
| Ivy Hill | |
| 0 / Not Applicable | |
| None | |
| Public | |
| Public Sewer | |
| 09857940 | |
| 03174130050000 |
Nearby Schools
| NAME: | DISTRICT: | DISTANCE: | |
|---|---|---|---|
|
Grade School
Ivy Hill Elementary School |
25 | — | |
|
Middle School
Thomas Middle School |
25 | Not in DB | |
|
High School
Buffalo Grove High School |
214 | Not in DB | |
Property History
| DATE: | EVENT: | PRICE: | SOURCE: |
|---|---|---|---|
| 13 Jun, 2018 | Sold | $435,500 | MRED MLS |
| 3 Apr, 2018 | Under contract | $450,000 | MRED MLS |
| 15 Feb, 2018 | Listed for sale | $450,000 | MRED MLS |
| 9 Apr, 2021 | Sold | $485,000 | MRED MLS |
| 16 Feb, 2021 | Under contract | $475,000 | MRED MLS |
| 16 Feb, 2021 | Listed for sale | $475,000 | MRED MLS |
Room Specifics
Total Bedrooms: 4
Bedrooms Above Ground: 4
Bedrooms Below Ground: 0
Dimensions: —
Floor Type: Hardwood
Dimensions: —
Floor Type: Carpet
Dimensions: —
Floor Type: Carpet
Full Bathrooms: 3
Bathroom Amenities: —
Bathroom in Basement: 0
Rooms: Eating Area,Office,Recreation Room,Play Room
Basement Description: Finished
Other Specifics
| 2 | |
| Concrete Perimeter | |
| Concrete | |
| Patio, Storms/Screens | |
| — | |
| 89 X 97 X 123 X 89 | |
| — | |
| Full | |
| Hardwood Floors, First Floor Laundry | |
| Range, Microwave, Dishwasher, Refrigerator, Washer, Dryer, Disposal | |
| Not in DB | |
| Tennis Courts | |
| — | |
| — | |
| Gas Log, Gas Starter |
Tax History
| Year | Property Taxes |
|---|---|
| 2018 | $9,791 |
| 2021 | $10,236 |
Contact Agent
Nearby Similar Homes
Nearby Sold Comparables
Contact Agent
Listing Provided By
RE/MAX Suburban











