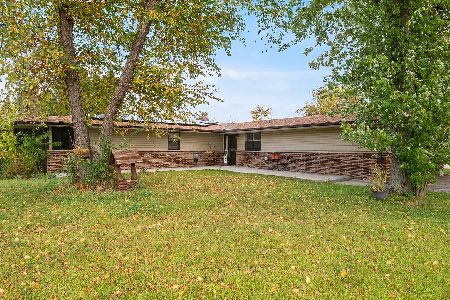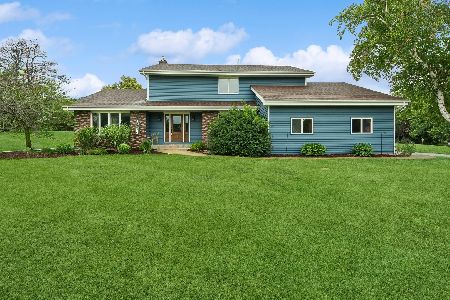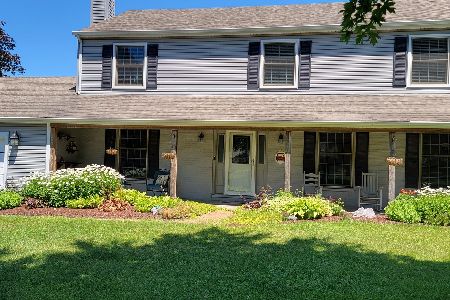12207 Cooney Drive, Woodstock, Illinois 60098
$188,500
|
Sold
|
|
| Status: | Closed |
| Sqft: | 2,000 |
| Cost/Sqft: | $98 |
| Beds: | 4 |
| Baths: | 2 |
| Year Built: | 1978 |
| Property Taxes: | $4,604 |
| Days On Market: | 3394 |
| Lot Size: | 1,07 |
Description
Great location with expansive backyard. Spacious kitchen opens to HUGE deck and great view of Sunroom. Cathedral ceilings give house wonderful open flowing feel. Hardwood floor in kitchen and separate dining room. 3 bedroom/2 baths. Plumbed and ready for basement bath addition. Full, finished walkout basement. Can build workshop on over 1 acre of land or have the freedom to have bonfires in unincorporated area!
Property Specifics
| Single Family | |
| — | |
| — | |
| 1978 | |
| Full | |
| — | |
| No | |
| 1.07 |
| Mc Henry | |
| Justice Hill | |
| 0 / Not Applicable | |
| None | |
| Private Well | |
| Septic-Private | |
| 09365665 | |
| 0829226004 |
Nearby Schools
| NAME: | DISTRICT: | DISTANCE: | |
|---|---|---|---|
|
Grade School
Mary Endres Elementary School |
200 | — | |
|
Middle School
Northwood Middle School |
200 | Not in DB | |
|
High School
Woodstock North High School |
200 | Not in DB | |
Property History
| DATE: | EVENT: | PRICE: | SOURCE: |
|---|---|---|---|
| 6 Feb, 2017 | Sold | $188,500 | MRED MLS |
| 13 Dec, 2016 | Under contract | $195,000 | MRED MLS |
| — | Last price change | $200,000 | MRED MLS |
| 12 Oct, 2016 | Listed for sale | $230,000 | MRED MLS |
Room Specifics
Total Bedrooms: 4
Bedrooms Above Ground: 4
Bedrooms Below Ground: 0
Dimensions: —
Floor Type: Wood Laminate
Dimensions: —
Floor Type: Wood Laminate
Dimensions: —
Floor Type: —
Full Bathrooms: 2
Bathroom Amenities: —
Bathroom in Basement: 0
Rooms: Recreation Room
Basement Description: Partially Finished,Exterior Access
Other Specifics
| 2 | |
| — | |
| — | |
| — | |
| — | |
| 170X289X172X269 | |
| — | |
| Full | |
| — | |
| — | |
| Not in DB | |
| — | |
| — | |
| — | |
| — |
Tax History
| Year | Property Taxes |
|---|---|
| 2017 | $4,604 |
Contact Agent
Nearby Similar Homes
Nearby Sold Comparables
Contact Agent
Listing Provided By
RE/MAX Plaza






