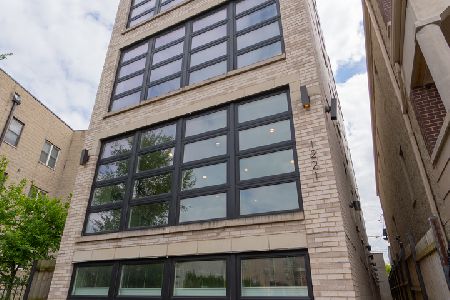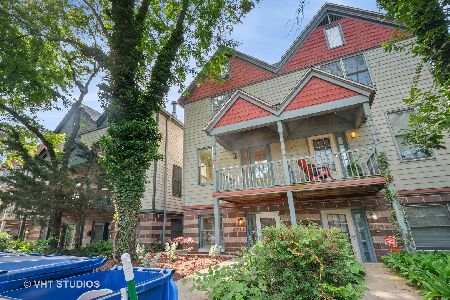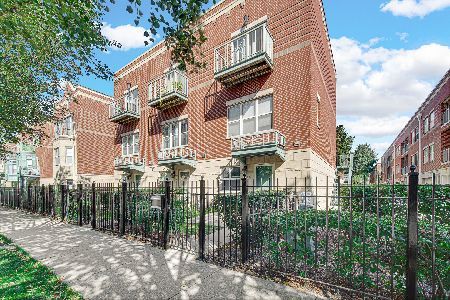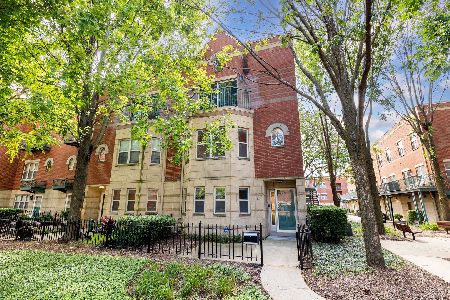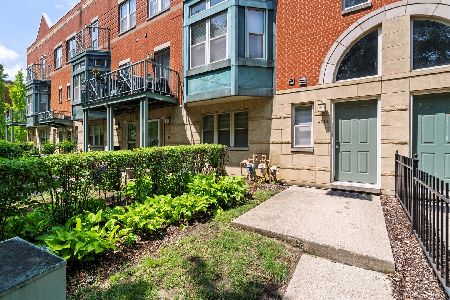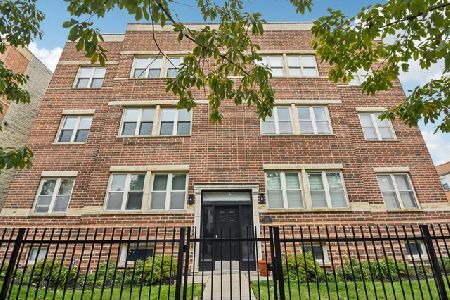1221 46th Street, Kenwood, Chicago, Illinois 60653
$379,900
|
Sold
|
|
| Status: | Closed |
| Sqft: | 0 |
| Cost/Sqft: | — |
| Beds: | 3 |
| Baths: | 2 |
| Year Built: | 2018 |
| Property Taxes: | $0 |
| Days On Market: | 2667 |
| Lot Size: | 0,00 |
Description
PRESOLD! Phase I Avant Garde Modern Series Condominiums. Sold prior to increase of land development & labor costs. Experienced sales team assisted buyer thru all stages of the construction process as well as working w/ lender for 1st buyer into the bldg. 3 bed/2 bath simplexes + a 1st floor duplex down with 5 beds/3 baths. All units feature warm, modern finishes including wood grain cabinets, stainless Chef's kitchens, gray stained floors, stone-tiled fireplaces, stunning floor-to-ceiling windows, designer lighting, stone spa baths & timeless marble tile throughout. Other highlights include masonry garage parking, storage and a Rooftop deck with jaw-dropping views of beautiful Lake Michigan & Chicago's Skyline. Walking distance to all of Hyde Park's amenities & 100% Owner-Occupied. Must sure to ask us about a post-close 2-car parking option!
Property Specifics
| Condos/Townhomes | |
| 4 | |
| — | |
| 2018 | |
| None | |
| AVANT GARDE MODERN SERIES | |
| No | |
| — |
| Cook | |
| — | |
| 206 / Monthly | |
| Water,Insurance,Exterior Maintenance,Lawn Care,Scavenger,Snow Removal | |
| Public | |
| Public Sewer | |
| 10035478 | |
| 20021200260000 |
Property History
| DATE: | EVENT: | PRICE: | SOURCE: |
|---|---|---|---|
| 30 Jul, 2018 | Sold | $379,900 | MRED MLS |
| 30 Jul, 2018 | Under contract | $379,900 | MRED MLS |
| 30 Jul, 2018 | Listed for sale | $379,900 | MRED MLS |
| 31 May, 2023 | Sold | $424,000 | MRED MLS |
| 6 Apr, 2023 | Under contract | $424,900 | MRED MLS |
| 3 Apr, 2023 | Listed for sale | $424,900 | MRED MLS |
| 12 May, 2025 | Sold | $442,000 | MRED MLS |
| 24 Feb, 2025 | Under contract | $449,900 | MRED MLS |
| 30 Jan, 2025 | Listed for sale | $449,900 | MRED MLS |
Room Specifics
Total Bedrooms: 3
Bedrooms Above Ground: 3
Bedrooms Below Ground: 0
Dimensions: —
Floor Type: Hardwood
Dimensions: —
Floor Type: Hardwood
Full Bathrooms: 2
Bathroom Amenities: Separate Shower,Double Sink,Full Body Spray Shower,Soaking Tub
Bathroom in Basement: 0
Rooms: Walk In Closet,Balcony/Porch/Lanai
Basement Description: None
Other Specifics
| 1 | |
| Concrete Perimeter | |
| Concrete,Off Alley | |
| Balcony, Deck, Roof Deck, Cable Access | |
| Fenced Yard,Landscaped | |
| COMMON | |
| — | |
| Full | |
| Hardwood Floors, First Floor Bedroom, First Floor Laundry, First Floor Full Bath, Laundry Hook-Up in Unit, Storage | |
| Range, Microwave, Dishwasher, High End Refrigerator, Washer, Dryer, Disposal, Stainless Steel Appliance(s) | |
| Not in DB | |
| — | |
| — | |
| Storage | |
| Electric |
Tax History
| Year | Property Taxes |
|---|---|
| 2023 | $6,033 |
| 2025 | $5,650 |
Contact Agent
Nearby Similar Homes
Nearby Sold Comparables
Contact Agent
Listing Provided By
RE/MAX Premier

