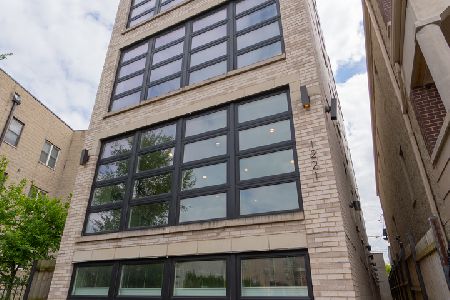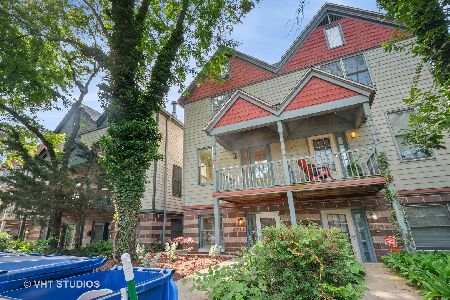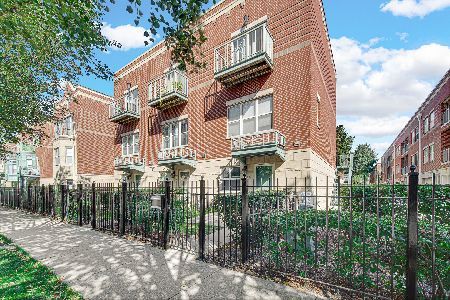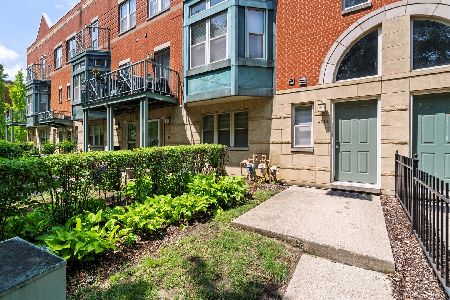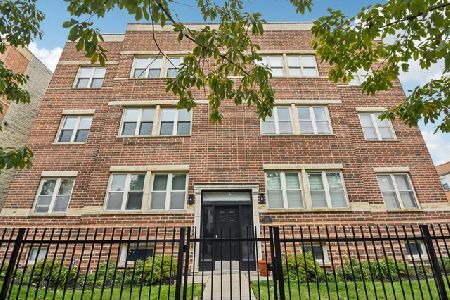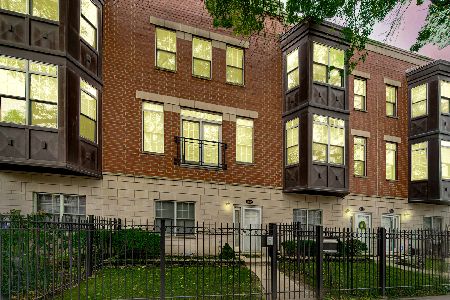1221 46th Street, Kenwood, Chicago, Illinois 60653
$490,000
|
Sold
|
|
| Status: | Closed |
| Sqft: | 0 |
| Cost/Sqft: | — |
| Beds: | 5 |
| Baths: | 3 |
| Year Built: | 2018 |
| Property Taxes: | $0 |
| Days On Market: | 2565 |
| Lot Size: | 0,00 |
Description
Are you traveling? Do you love to have a few friends over for an impromptu dinner? Do you love the lake front and walking around Hyde Park? This is your home. A contemporary gem in clean high style perfectly located in easy walking distance to Metra, Coffee, Dining and all that the historical Hyde Park - Kenwood neighborhood has to offer. Two-levels of living! Grand 5 bedroom/3 bathroom duplex condo in beautiful North Kenwood Features include: open concept floorplan with floor to ceiling windows, hardwood floors. Chef's Kitchen: 42" wood-grain cabinets with frosted glass detail, all stainless steel appliances, glass tile backsplash and waterfall Quartz Island. Master bedroom with en-suite, walk-in closet and outdoor terrace. Modern floating vanities, rain shower, body sprays, and custom marble tile make each bath a retreat. Fully gated building with garage parking, storage and a roof-top deck with views of the lake and downtown for your entertaining enjoyment.
Property Specifics
| Condos/Townhomes | |
| 4 | |
| — | |
| 2018 | |
| None | |
| — | |
| No | |
| — |
| Cook | |
| — | |
| 185 / Monthly | |
| Water,Parking,Insurance,Exterior Maintenance,Lawn Care,Scavenger,Snow Removal | |
| Public | |
| Public Sewer | |
| 10134597 | |
| 20021200260000 |
Property History
| DATE: | EVENT: | PRICE: | SOURCE: |
|---|---|---|---|
| 15 Apr, 2019 | Sold | $490,000 | MRED MLS |
| 11 Mar, 2019 | Under contract | $499,000 | MRED MLS |
| 9 Nov, 2018 | Listed for sale | $499,000 | MRED MLS |
| 6 Nov, 2025 | Under contract | $587,000 | MRED MLS |
| 21 Oct, 2025 | Listed for sale | $587,000 | MRED MLS |
Room Specifics
Total Bedrooms: 5
Bedrooms Above Ground: 5
Bedrooms Below Ground: 0
Dimensions: —
Floor Type: Hardwood
Dimensions: —
Floor Type: Hardwood
Dimensions: —
Floor Type: Carpet
Dimensions: —
Floor Type: —
Full Bathrooms: 3
Bathroom Amenities: Double Sink,Full Body Spray Shower,Soaking Tub
Bathroom in Basement: 0
Rooms: Balcony/Porch/Lanai,Bonus Room,Bedroom 5,Gallery,Pantry,Storage,Walk In Closet,Other Room
Basement Description: None
Other Specifics
| 1 | |
| — | |
| — | |
| Deck, Roof Deck | |
| — | |
| COMMON | |
| — | |
| Full | |
| Bar-Wet, Hardwood Floors, First Floor Full Bath, Laundry Hook-Up in Unit, Storage | |
| Range, Microwave, Dishwasher, Refrigerator, Washer, Dryer, Disposal, Stainless Steel Appliance(s), Wine Refrigerator, Range Hood | |
| Not in DB | |
| — | |
| — | |
| Storage, Sundeck | |
| Electric |
Tax History
| Year | Property Taxes |
|---|---|
| 2025 | $9,673 |
Contact Agent
Nearby Similar Homes
Nearby Sold Comparables
Contact Agent
Listing Provided By
@properties

