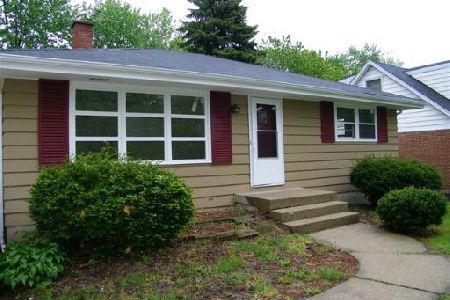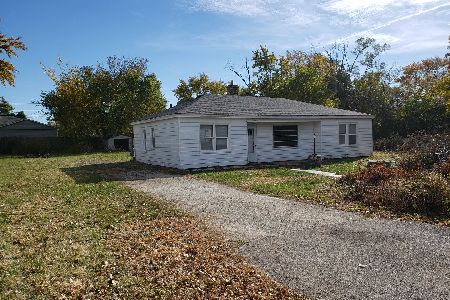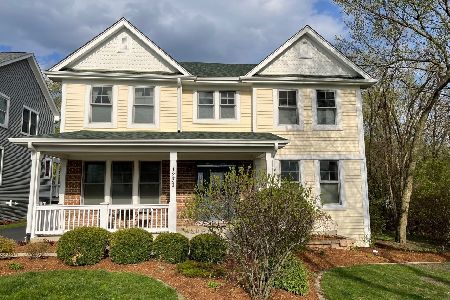1221 Ardmore Avenue, Villa Park, Illinois 60181
$690,000
|
Sold
|
|
| Status: | Closed |
| Sqft: | 3,182 |
| Cost/Sqft: | $220 |
| Beds: | 4 |
| Baths: | 3 |
| Year Built: | 2005 |
| Property Taxes: | $10,868 |
| Days On Market: | 691 |
| Lot Size: | 0,00 |
Description
Awesome 3200 Sq ft custom built home on a sprawling park like lot in low tax south Villa Park location has been cared for with extreme pride. This property shows like a model home. Wonderful covered front porch walks into a traditional 2 story home. The main level features: French doors opening to a private office. Formal main level living room. Spacious custom kitchen with island, ample cabinetry, chic backsplash and granite countertops that opens to a light and bright breakfast area overlooking a tremendous deck and rear yard. Butler's pantry and nice sized formal dining room. 1st floor family room is nicely sized, has a handsome gas fireplace and built in homework station. 12x 4 mud area has access from a side entrance and walks into the main level laundry area and half bath. Gleaming recently refinished hardwood flooring throughout first floor. Stylish oak staircase to second level bedrooms all ample in size. The primary en suite is 20x14, has 2 walk in closets and bath with tub and separate shower. 3 additional nice sized bedrooms have walk in closets too and easy access to a well-appointed full bath. Ginormous basement is partially finished with a rec/playroom and also offers an additional 1000 sq ft of storage space and roughed in plumbing for an additional bath. Oversized 2.5 car detached garage. Extra wide rear drive allows ample space for turn around. New: Front door, attic insulation, windows in the office, living room and upstairs bathrooms. Newer: Furnace, oversized hot water heater, back up sump, washer, dryer, refrigerator and dishwasher. This one is SPECTACULAR!
Property Specifics
| Single Family | |
| — | |
| — | |
| 2005 | |
| — | |
| — | |
| No | |
| — |
| — | |
| — | |
| — / Not Applicable | |
| — | |
| — | |
| — | |
| 12000565 | |
| 0615300046 |
Nearby Schools
| NAME: | DISTRICT: | DISTANCE: | |
|---|---|---|---|
|
Grade School
Salt Creek Elementary School |
48 | — | |
|
Middle School
John E Albright Middle School |
48 | Not in DB | |
|
High School
Willowbrook High School |
88 | Not in DB | |
Property History
| DATE: | EVENT: | PRICE: | SOURCE: |
|---|---|---|---|
| 10 Apr, 2020 | Sold | $570,000 | MRED MLS |
| 4 Feb, 2020 | Under contract | $575,000 | MRED MLS |
| 4 Feb, 2020 | Listed for sale | $575,000 | MRED MLS |
| 10 May, 2024 | Sold | $690,000 | MRED MLS |
| 18 Mar, 2024 | Under contract | $699,500 | MRED MLS |
| 10 Mar, 2024 | Listed for sale | $699,500 | MRED MLS |
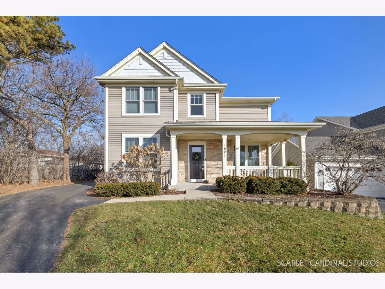
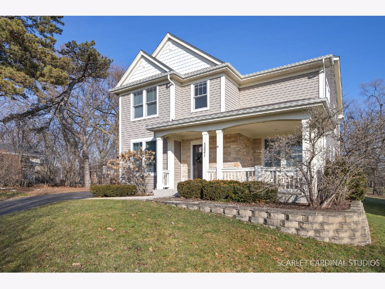
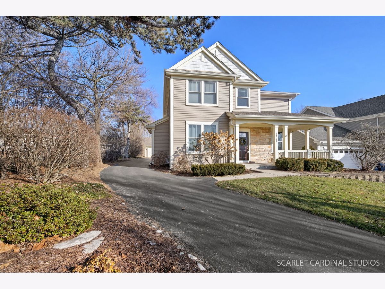
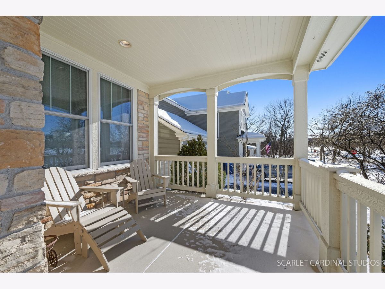
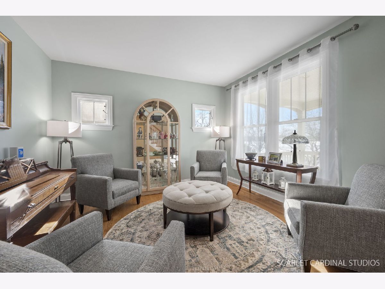
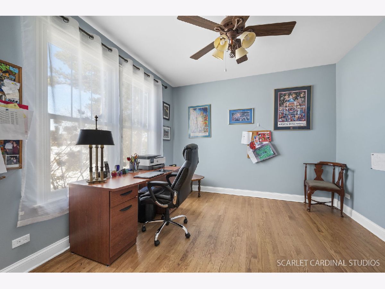
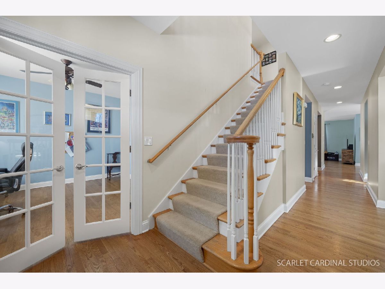
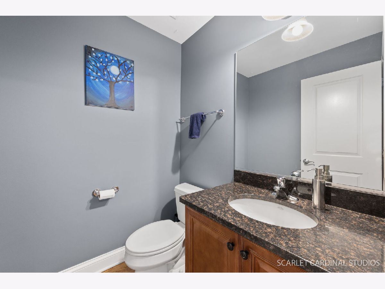
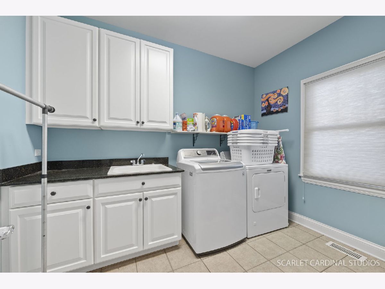
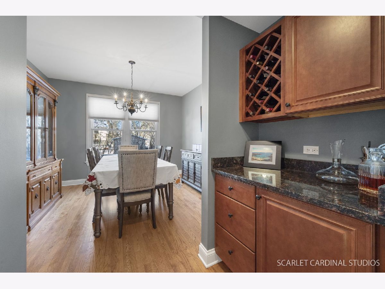
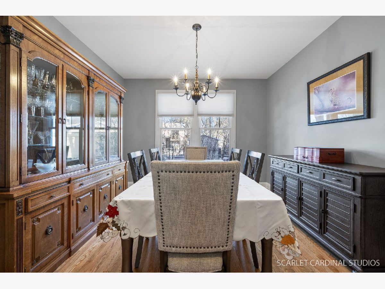
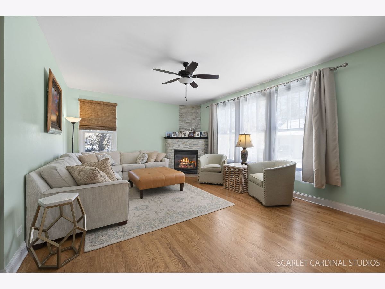
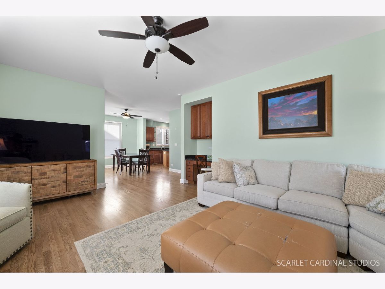
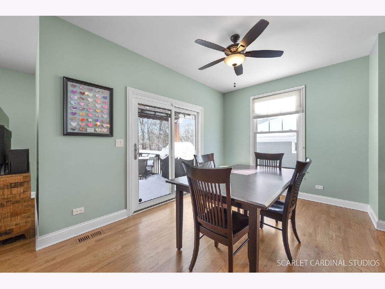
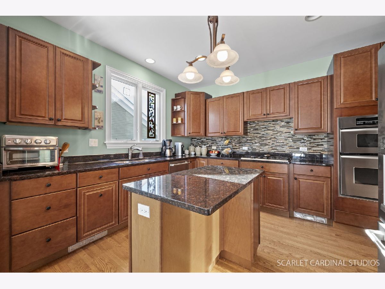
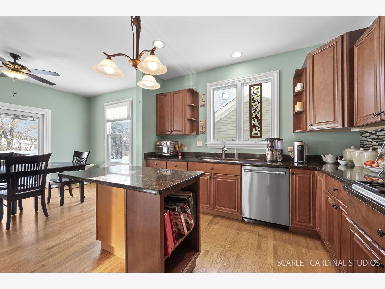
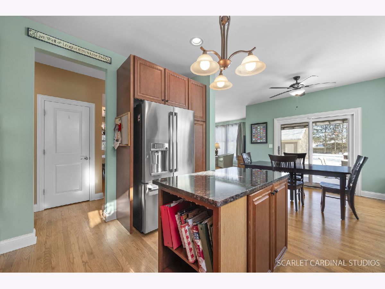
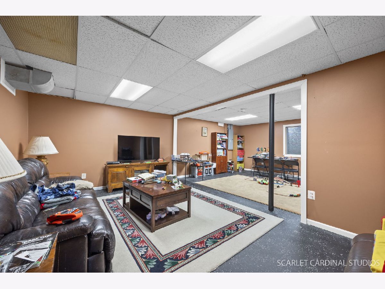
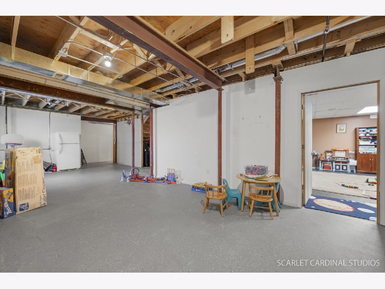
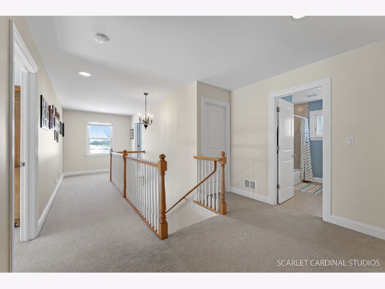
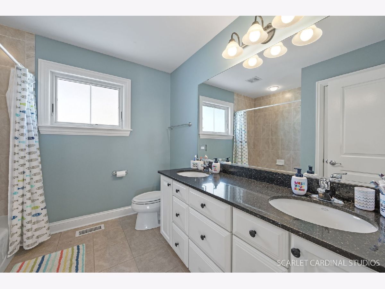
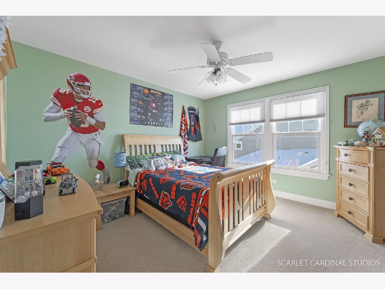
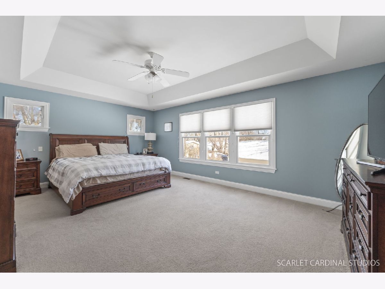
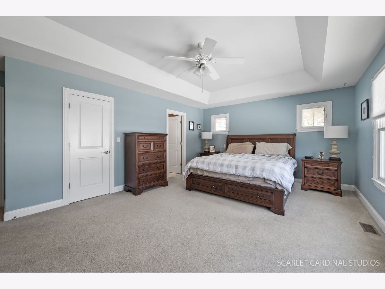
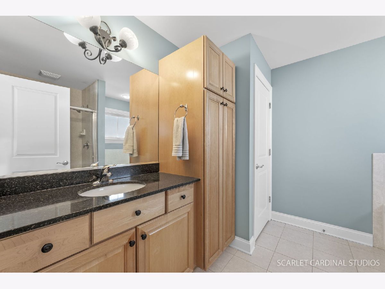
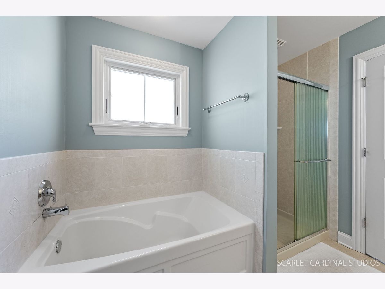
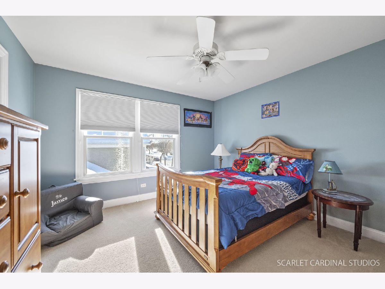
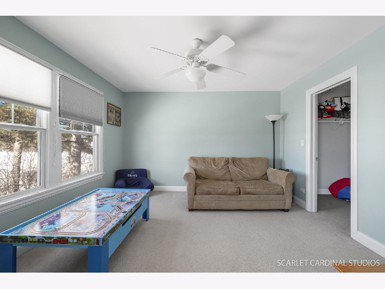
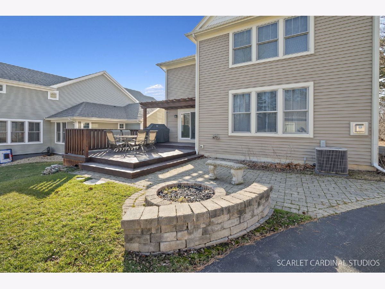
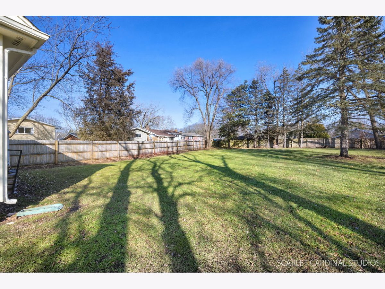
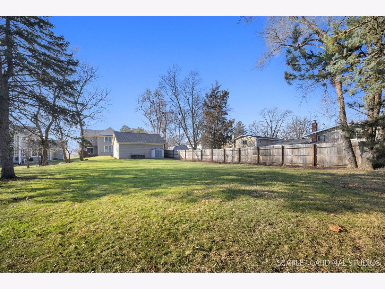
Room Specifics
Total Bedrooms: 4
Bedrooms Above Ground: 4
Bedrooms Below Ground: 0
Dimensions: —
Floor Type: —
Dimensions: —
Floor Type: —
Dimensions: —
Floor Type: —
Full Bathrooms: 3
Bathroom Amenities: Separate Shower,Double Sink
Bathroom in Basement: 0
Rooms: —
Basement Description: Partially Finished
Other Specifics
| 2 | |
| — | |
| Asphalt | |
| — | |
| — | |
| 60X284 | |
| — | |
| — | |
| — | |
| — | |
| Not in DB | |
| — | |
| — | |
| — | |
| — |
Tax History
| Year | Property Taxes |
|---|---|
| 2020 | $9,953 |
| 2024 | $10,868 |
Contact Agent
Nearby Similar Homes
Nearby Sold Comparables
Contact Agent
Listing Provided By
J.W. Reedy Realty

