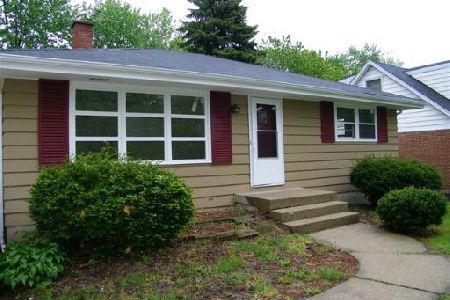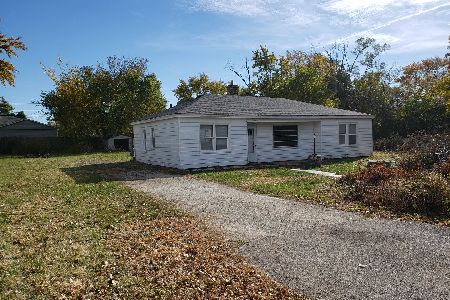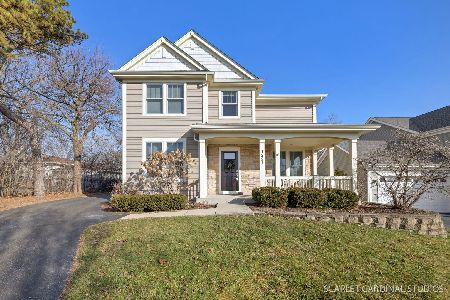1231 Ardmore Avenue, Villa Park, Illinois 60181
$685,000
|
Sold
|
|
| Status: | Closed |
| Sqft: | 3,149 |
| Cost/Sqft: | $221 |
| Beds: | 5 |
| Baths: | 3 |
| Year Built: | 2005 |
| Property Taxes: | $10,522 |
| Days On Market: | 1011 |
| Lot Size: | 0,39 |
Description
Center Hall Colonial with Extra Wide Staircase, Gourmet Kitchen with granite counters (over 39 linear ft), Kitchen Aide SS Appliances, Butlers Pantry, Island and large breakfast area, Built-in sound system, inside and out, whole house vacuum system, with four separate hoses, 1st floor bedroom, too many features to mention. Over 1,700 Sq Ft on First Floor - space the ultimate luxury!
Property Specifics
| Single Family | |
| — | |
| — | |
| 2005 | |
| — | |
| 2 STORY | |
| No | |
| 0.39 |
| Du Page | |
| — | |
| — / Not Applicable | |
| — | |
| — | |
| — | |
| 11767075 | |
| 0615300040 |
Nearby Schools
| NAME: | DISTRICT: | DISTANCE: | |
|---|---|---|---|
|
Grade School
Salt Creek Elementary School |
48 | — | |
|
Middle School
John E Albright Middle School |
48 | Not in DB | |
|
High School
Willowbrook High School |
88 | Not in DB | |
Property History
| DATE: | EVENT: | PRICE: | SOURCE: |
|---|---|---|---|
| 19 May, 2023 | Sold | $685,000 | MRED MLS |
| 25 Apr, 2023 | Under contract | $695,900 | MRED MLS |
| 25 Apr, 2023 | Listed for sale | $695,900 | MRED MLS |
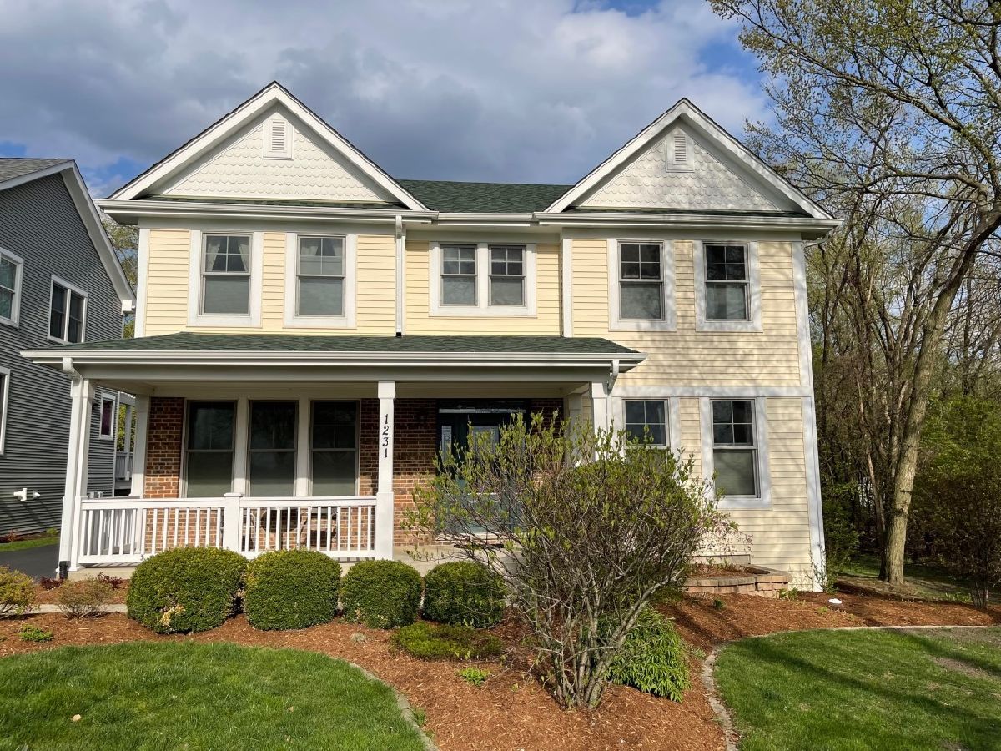
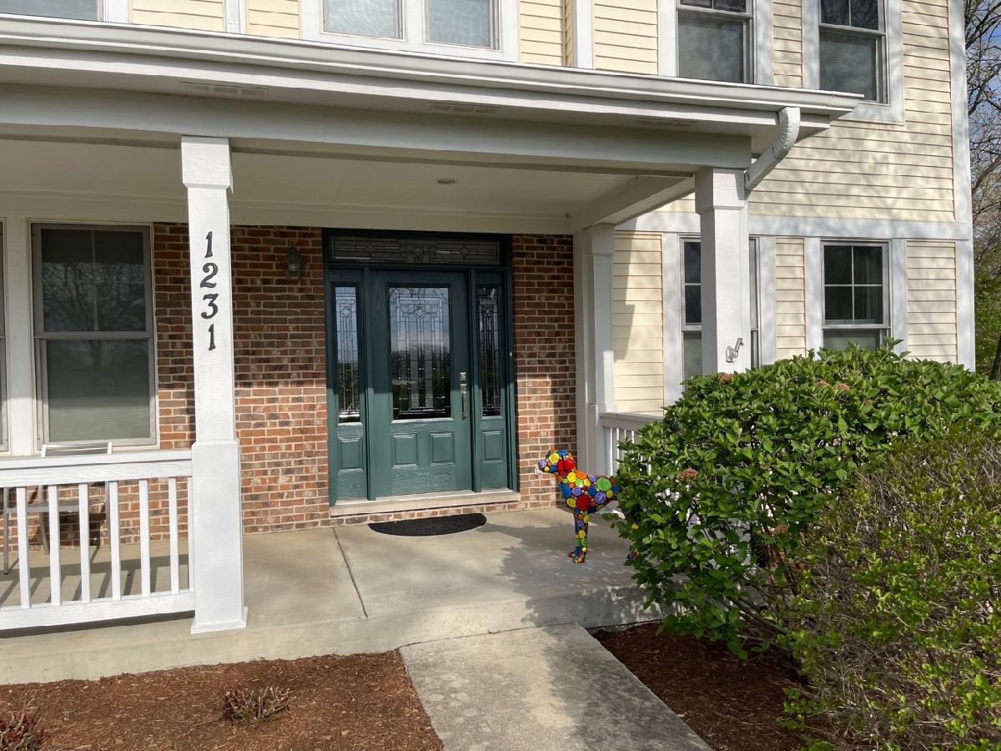
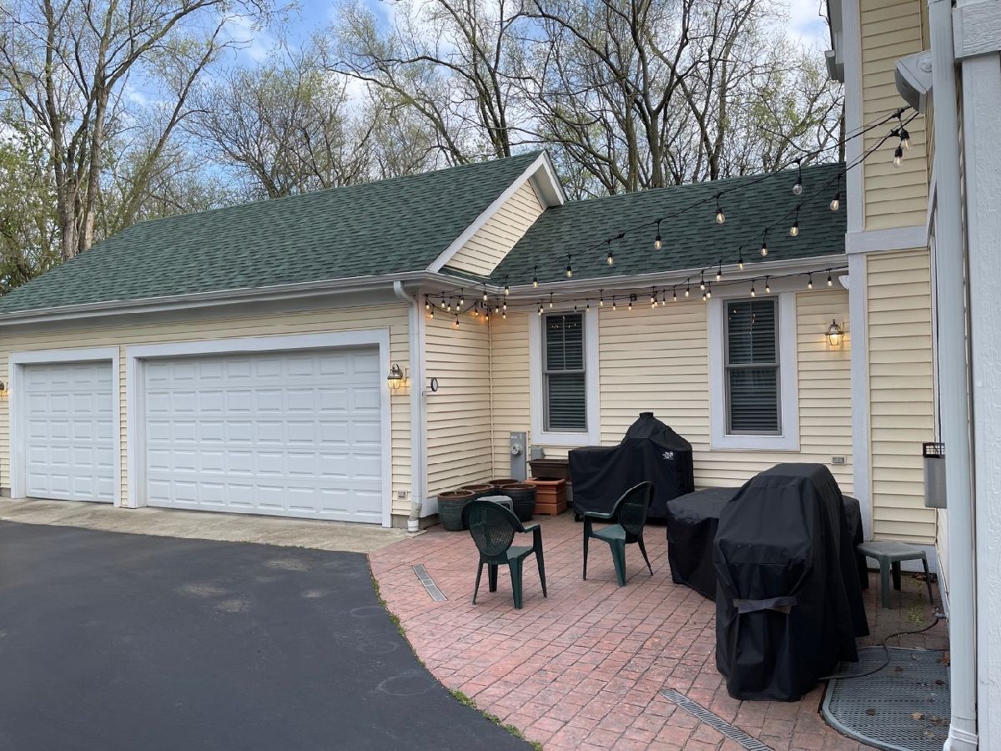
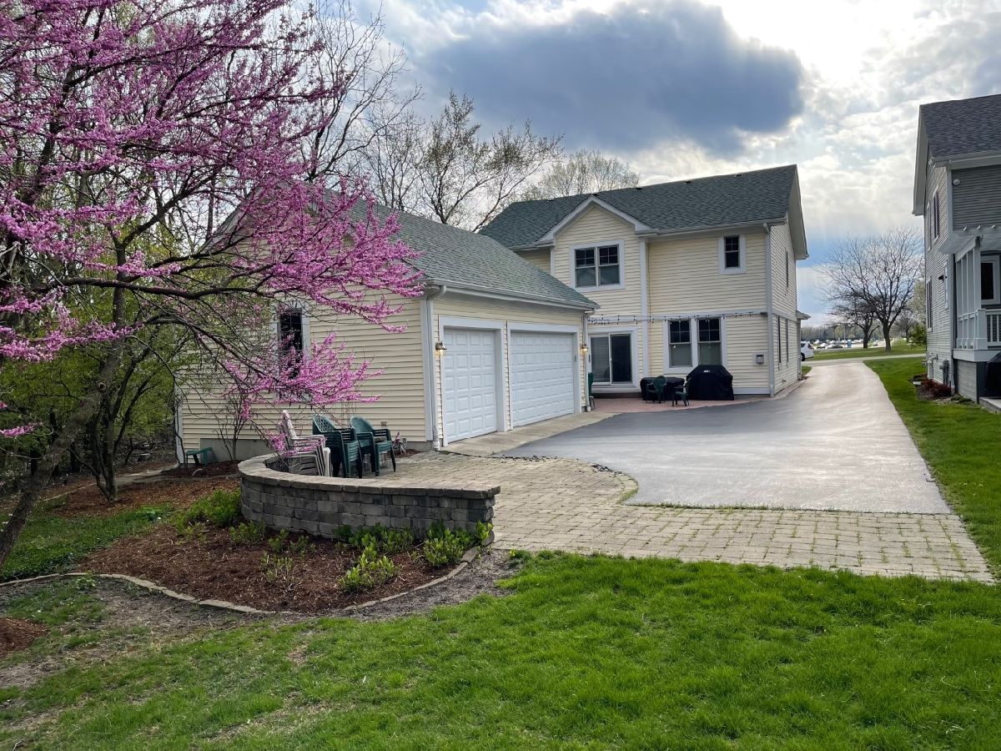
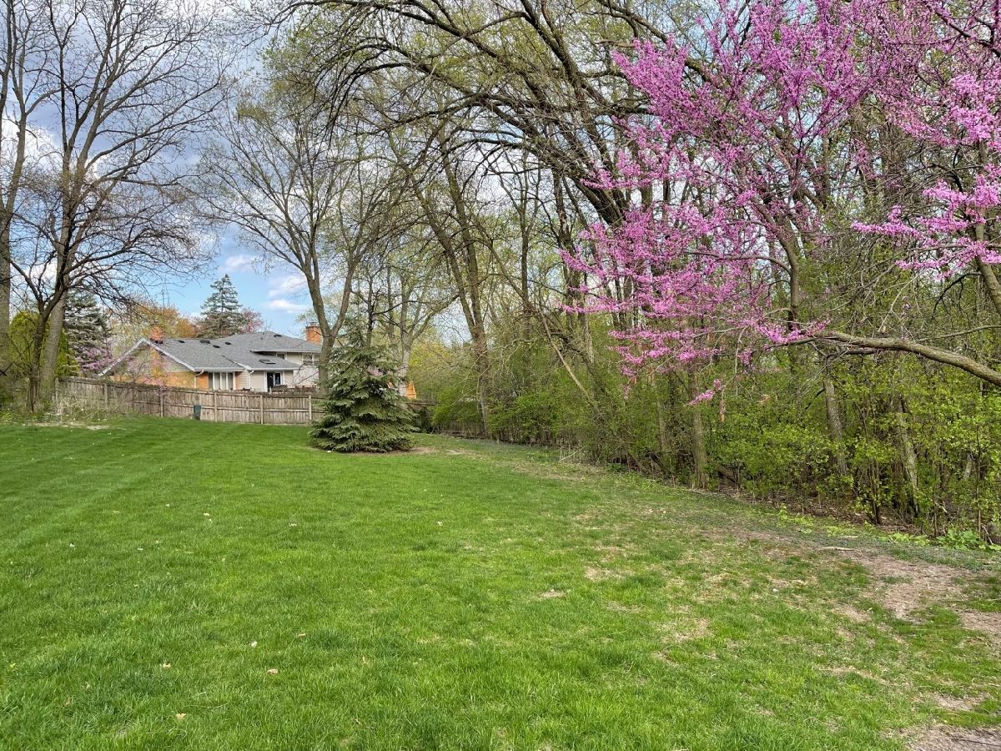
Room Specifics
Total Bedrooms: 5
Bedrooms Above Ground: 5
Bedrooms Below Ground: 0
Dimensions: —
Floor Type: —
Dimensions: —
Floor Type: —
Dimensions: —
Floor Type: —
Dimensions: —
Floor Type: —
Full Bathrooms: 3
Bathroom Amenities: Separate Shower,Double Sink,Soaking Tub
Bathroom in Basement: 0
Rooms: —
Basement Description: Slab
Other Specifics
| 3 | |
| — | |
| Asphalt | |
| — | |
| — | |
| 60X283 | |
| — | |
| — | |
| — | |
| — | |
| Not in DB | |
| — | |
| — | |
| — | |
| — |
Tax History
| Year | Property Taxes |
|---|---|
| 2023 | $10,522 |
Contact Agent
Nearby Similar Homes
Nearby Sold Comparables
Contact Agent
Listing Provided By
J.W. Reedy Realty

