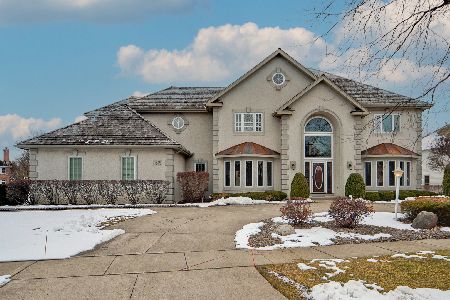1221 Checkerberry Court, Libertyville, Illinois 60048
$750,000
|
Sold
|
|
| Status: | Closed |
| Sqft: | 4,078 |
| Cost/Sqft: | $196 |
| Beds: | 4 |
| Baths: | 5 |
| Year Built: | 1994 |
| Property Taxes: | $20,909 |
| Days On Market: | 5461 |
| Lot Size: | 0,49 |
Description
Classic elegance! Prem .5 acre culdesac lot. Beaut landscaped. Note attention to detail w/high profile moldings/crown, cust FP mantels/blt in bookcases, lavish use of hdwd/marble, solid 6 panel drs. Grand foyer w/bridal strcase, formal LR w/FP & DR. exqusite library, timeless white KIT w/Viking cktop/hood overlooks FR w/FP. 1st flr MBR suite. Rear staircase. 3-2nd flr BRS w/J&J & priv bths all w/WICS. Lrg fin basmt!
Property Specifics
| Single Family | |
| — | |
| Traditional | |
| 1994 | |
| Partial | |
| WERCHEK | |
| No | |
| 0.49 |
| Lake | |
| Wineberry | |
| 250 / Annual | |
| Other | |
| Lake Michigan,Public | |
| Public Sewer, Sewer-Storm | |
| 07747695 | |
| 11083110050000 |
Nearby Schools
| NAME: | DISTRICT: | DISTANCE: | |
|---|---|---|---|
|
Grade School
Butterfield School |
70 | — | |
|
Middle School
Highland Middle School |
70 | Not in DB | |
|
High School
Libertyville High School |
128 | Not in DB | |
Property History
| DATE: | EVENT: | PRICE: | SOURCE: |
|---|---|---|---|
| 5 Aug, 2011 | Sold | $750,000 | MRED MLS |
| 24 Apr, 2011 | Under contract | $799,000 | MRED MLS |
| 6 Mar, 2011 | Listed for sale | $799,000 | MRED MLS |
| 31 May, 2018 | Sold | $745,000 | MRED MLS |
| 19 Feb, 2018 | Under contract | $769,000 | MRED MLS |
| 2 Feb, 2018 | Listed for sale | $769,000 | MRED MLS |
Room Specifics
Total Bedrooms: 4
Bedrooms Above Ground: 4
Bedrooms Below Ground: 0
Dimensions: —
Floor Type: Carpet
Dimensions: —
Floor Type: Carpet
Dimensions: —
Floor Type: Carpet
Full Bathrooms: 5
Bathroom Amenities: Whirlpool,Separate Shower,Double Sink
Bathroom in Basement: 1
Rooms: Exercise Room,Foyer,Library,Recreation Room
Basement Description: Partially Finished,Crawl
Other Specifics
| 3 | |
| Concrete Perimeter | |
| Concrete | |
| Deck, Storms/Screens | |
| Cul-De-Sac,Landscaped,Wooded | |
| 70X151X51X147X186 | |
| Full | |
| Full | |
| Vaulted/Cathedral Ceilings, Bar-Wet, Hardwood Floors, First Floor Bedroom, First Floor Laundry, First Floor Full Bath | |
| Double Oven, Range, Microwave, Dishwasher, Refrigerator, Freezer, Washer, Dryer, Disposal | |
| Not in DB | |
| Sidewalks, Street Lights, Street Paved | |
| — | |
| — | |
| Wood Burning, Gas Log, Gas Starter |
Tax History
| Year | Property Taxes |
|---|---|
| 2011 | $20,909 |
| 2018 | $20,409 |
Contact Agent
Nearby Similar Homes
Nearby Sold Comparables
Contact Agent
Listing Provided By
RE/MAX Suburban






