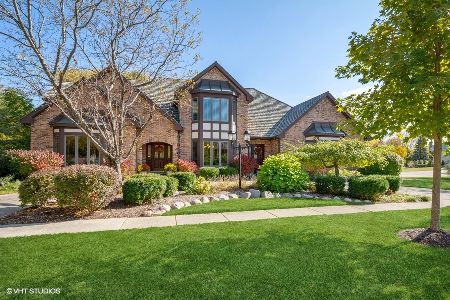1618 Elderberry Drive, Libertyville, Illinois 60048
$660,000
|
Sold
|
|
| Status: | Closed |
| Sqft: | 3,819 |
| Cost/Sqft: | $188 |
| Beds: | 5 |
| Baths: | 5 |
| Year Built: | 1994 |
| Property Taxes: | $18,906 |
| Days On Market: | 1858 |
| Lot Size: | 0,49 |
Description
OVER $60k IN 2021 UPDATES! 2021 Updates Include: main level hardwood flooring, carpeting on 2nd level and in basement, entire home painted, kitchen remodel, bathrooms remodel, light fixtures throughout and plenty more! Luxurious open concept home is truly one-of-a-kind and your personal sanctuary! Main level bedroom, masterful millwork and high-ceilings grace this 6 bedroom, 5 bathroom home. Two story foyer welcomes you as you enter with sweeping staircase and views into formal living and dining room. Open kitchen is spacious in size and boasts brand new quartz countertops, matching appliances, island with breakfast bar, built-in desk, eating area and an abundance of cabinetry making storage a breeze. Inviting family room highlights two-story ceiling, cozy fireplace and views into your kitchen - open layout is ideal for entertaining. Bedroom, full bathroom and laundry room complete main level. Retreat away to your master suite featuring vaulted ceiling, his/her walk-in closet, two separate sinks, whilrpool tub and separate shower. Three additional bedrooms, one with ensuite and two sharing a Jack&Jill bath adorn the second level. Entertain in style in your finished basement presenting second kitchen, wet-bar with bartop seating, bedroom, full bathroom and large recreation room. Sun-filled patio and luscious landscaping in your peaceful backyard. Welcome Home!
Property Specifics
| Single Family | |
| — | |
| — | |
| 1994 | |
| Full | |
| — | |
| No | |
| 0.49 |
| Lake | |
| Wineberry | |
| 300 / Annual | |
| Other | |
| Public | |
| Public Sewer | |
| 10971667 | |
| 11083110060000 |
Nearby Schools
| NAME: | DISTRICT: | DISTANCE: | |
|---|---|---|---|
|
Grade School
Butterfield School |
70 | — | |
|
Middle School
Highland Middle School |
70 | Not in DB | |
|
High School
Libertyville High School |
128 | Not in DB | |
Property History
| DATE: | EVENT: | PRICE: | SOURCE: |
|---|---|---|---|
| 19 Feb, 2021 | Sold | $660,000 | MRED MLS |
| 23 Jan, 2021 | Under contract | $719,000 | MRED MLS |
| 15 Jan, 2021 | Listed for sale | $719,000 | MRED MLS |
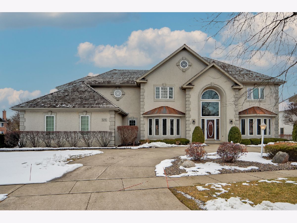
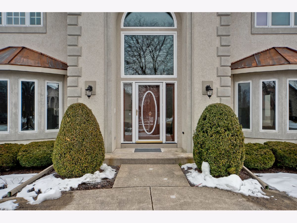
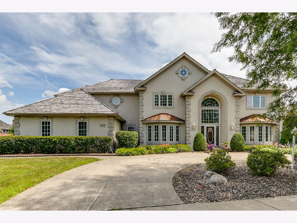
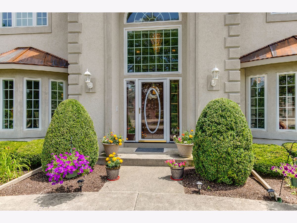
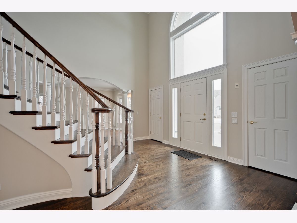
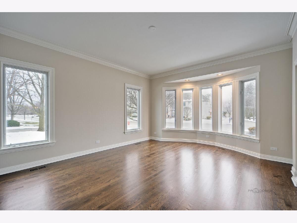
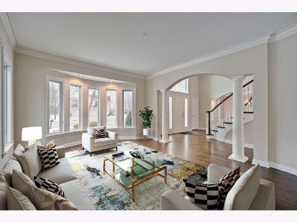
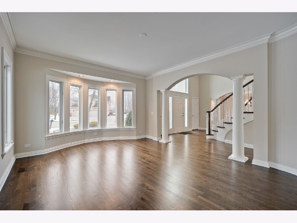
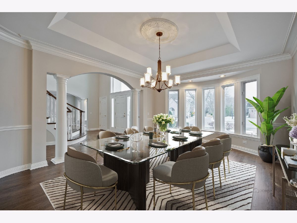
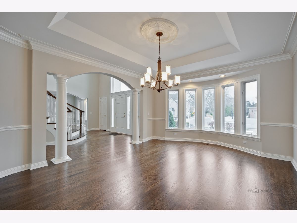
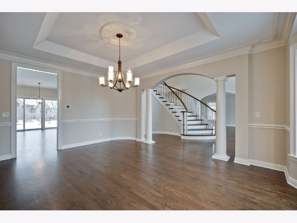
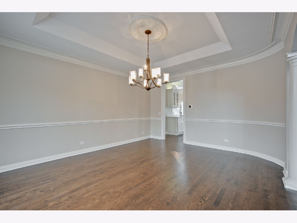
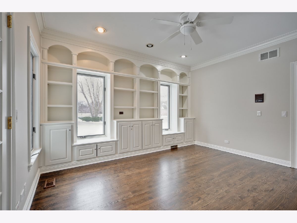
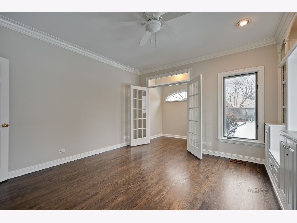
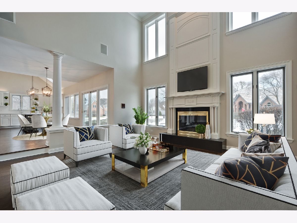
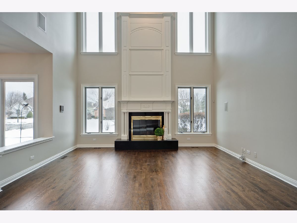
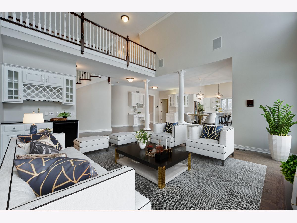
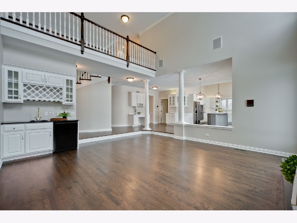
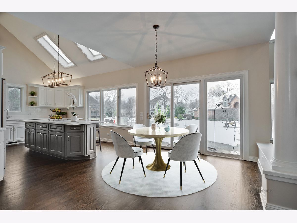
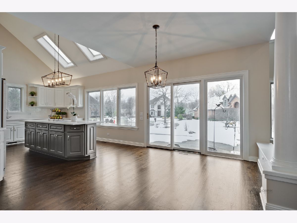
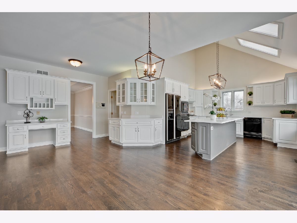
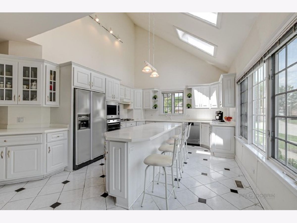
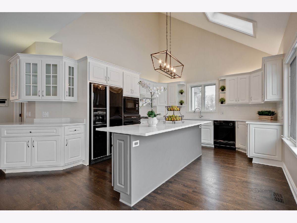
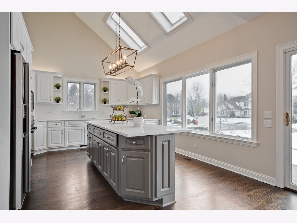
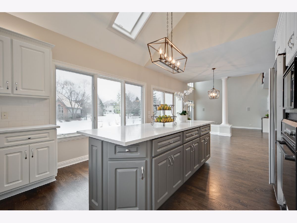
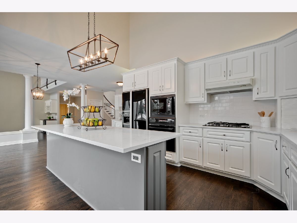
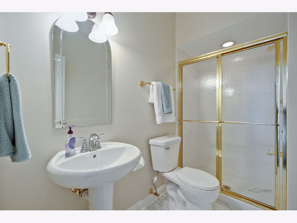
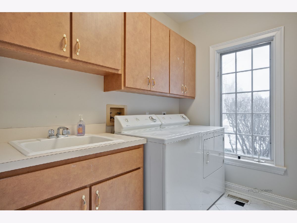
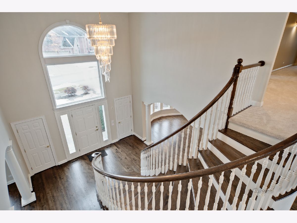
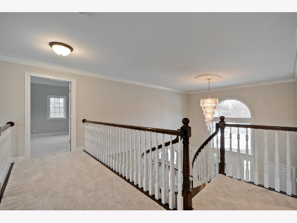
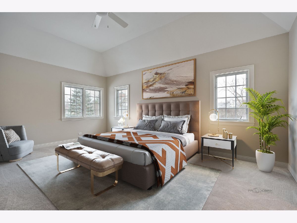
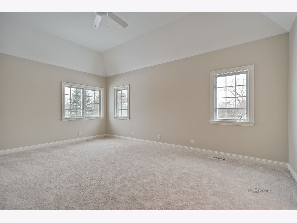
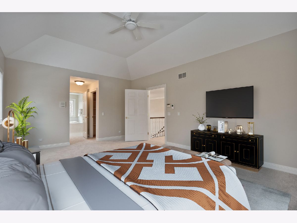
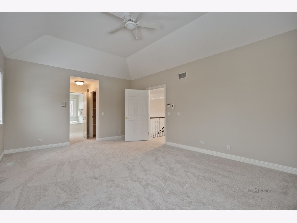
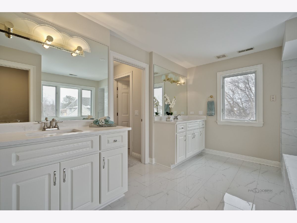
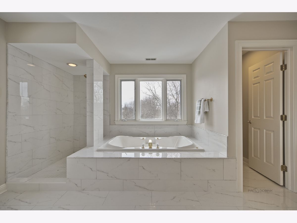
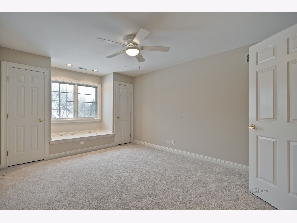
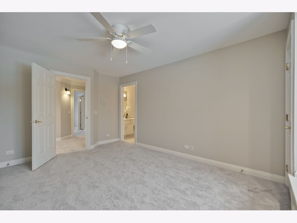
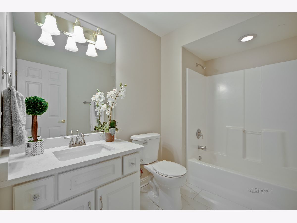
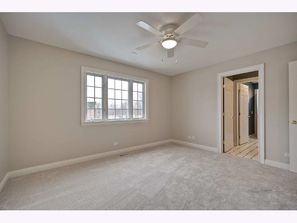
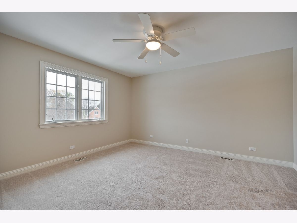
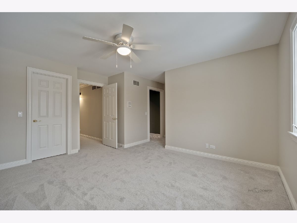
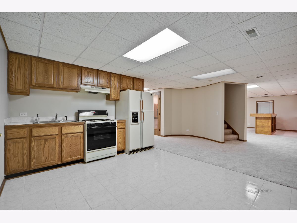
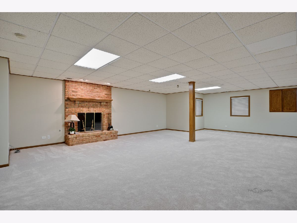
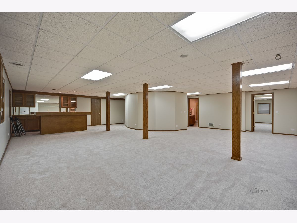
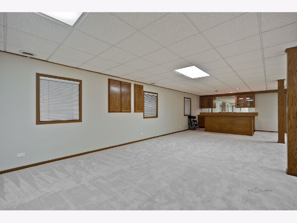
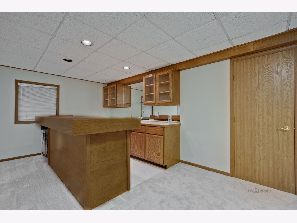
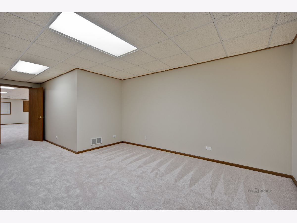
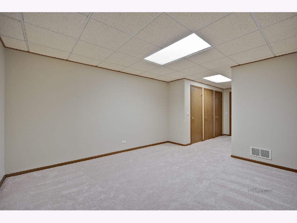
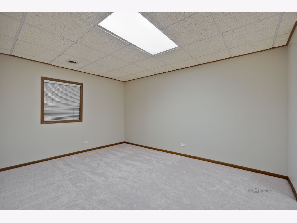
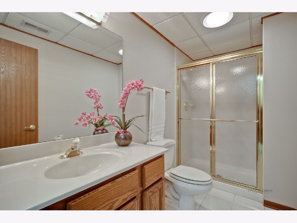
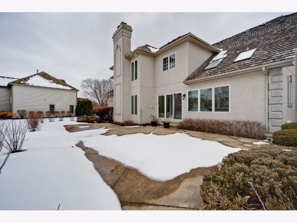
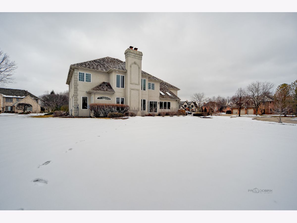
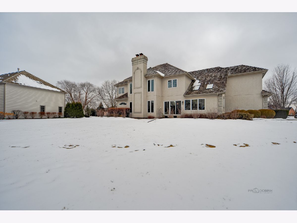
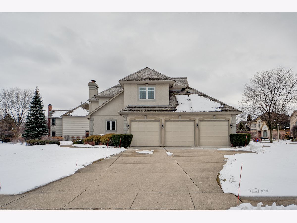
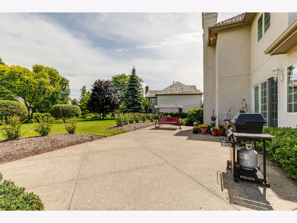
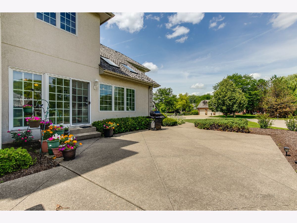
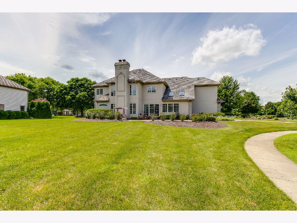
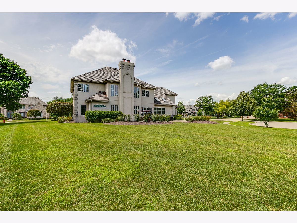
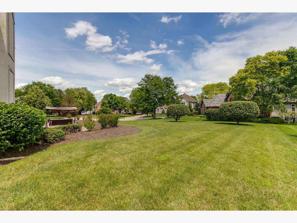
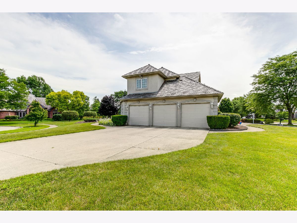
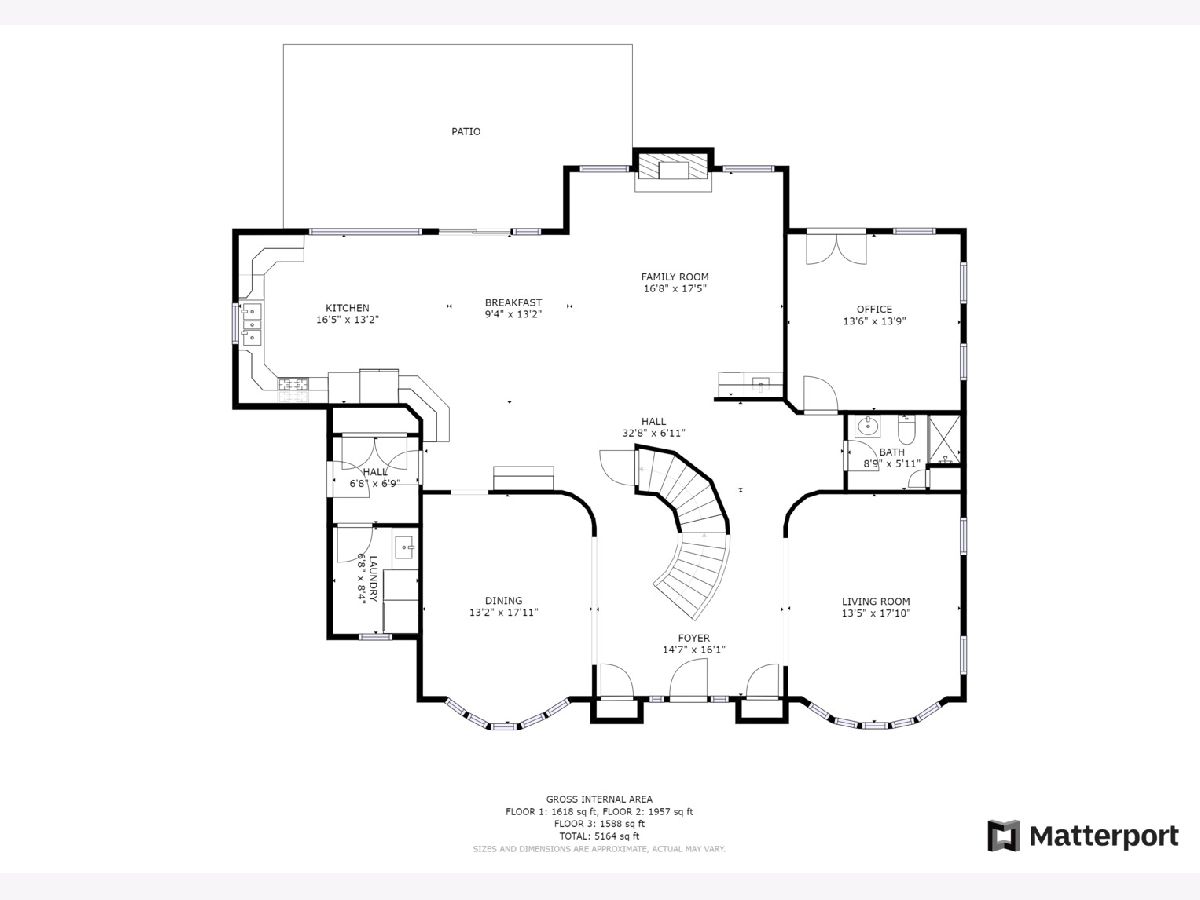
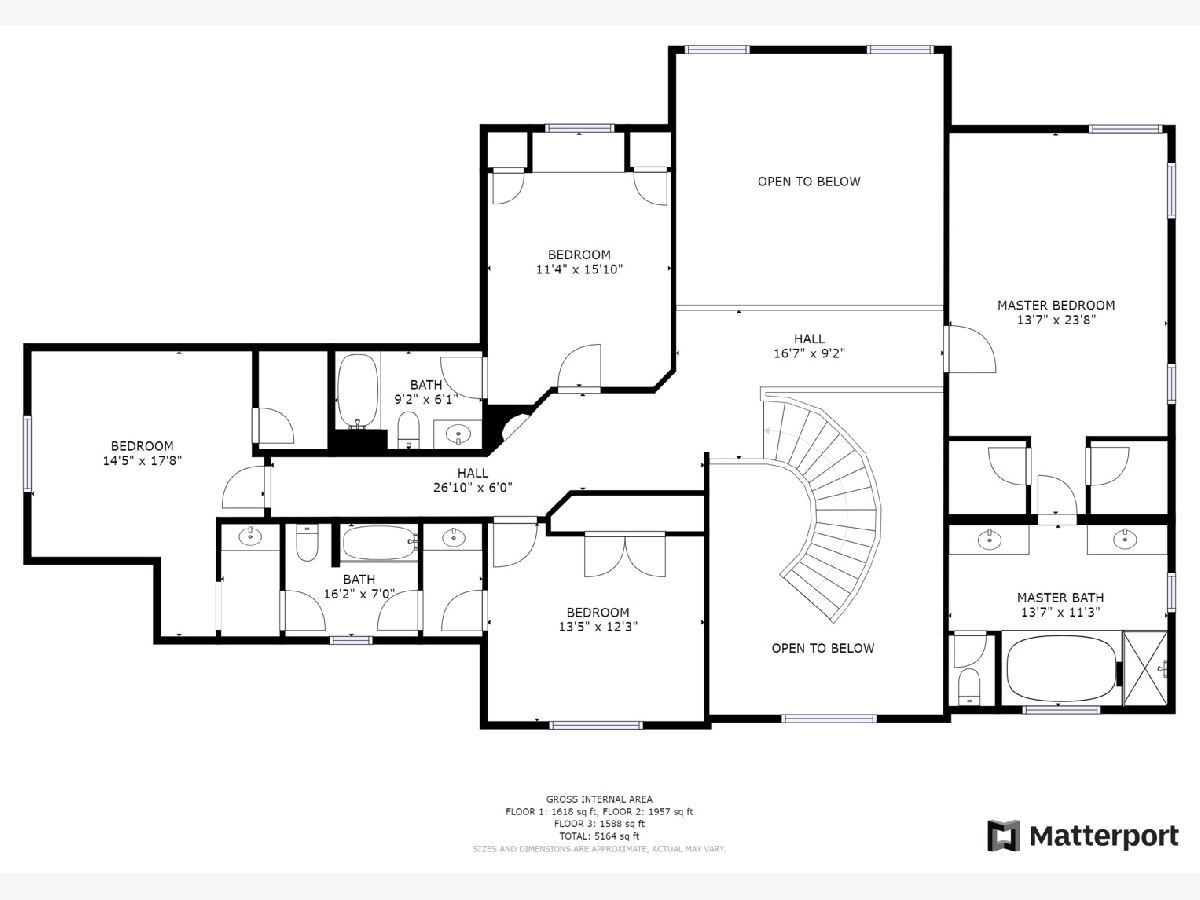
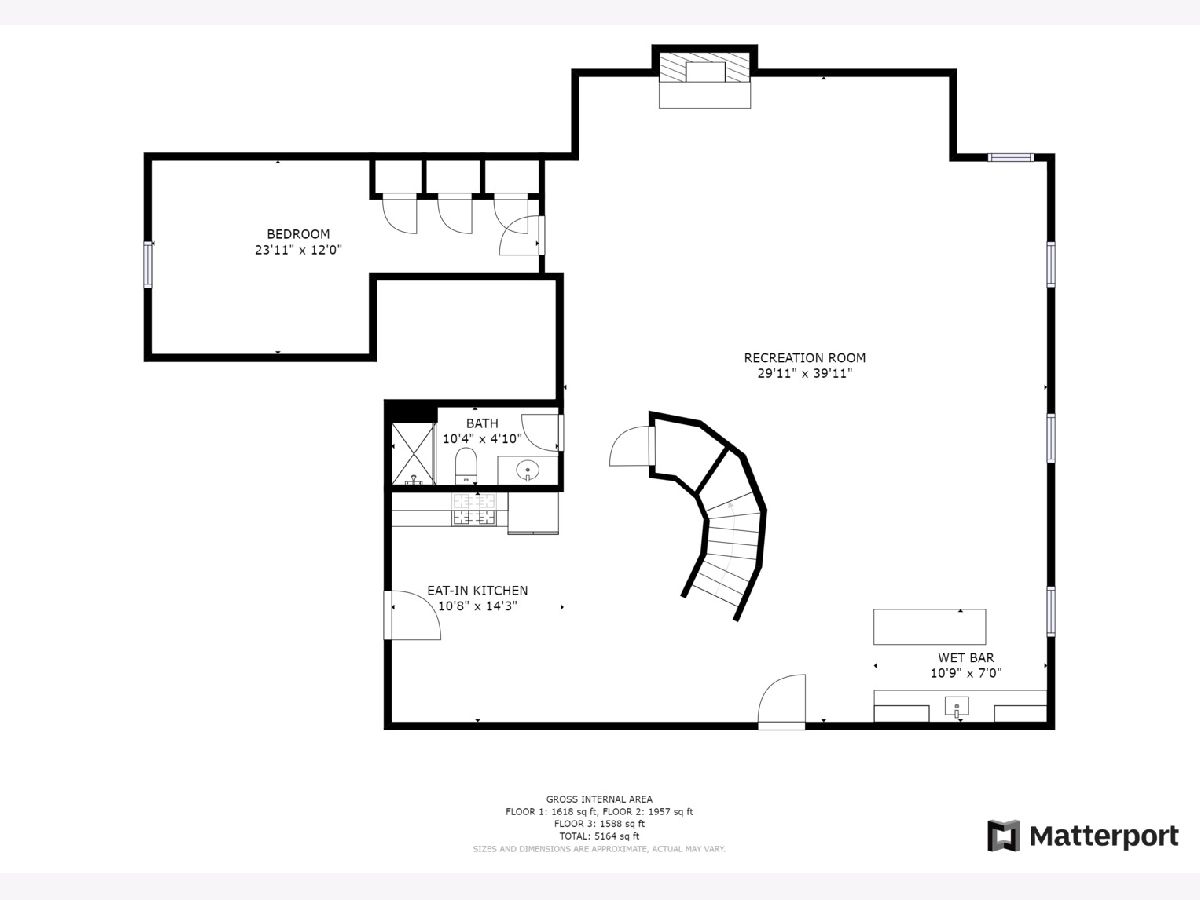
Room Specifics
Total Bedrooms: 6
Bedrooms Above Ground: 5
Bedrooms Below Ground: 1
Dimensions: —
Floor Type: Carpet
Dimensions: —
Floor Type: Carpet
Dimensions: —
Floor Type: Carpet
Dimensions: —
Floor Type: —
Dimensions: —
Floor Type: —
Full Bathrooms: 5
Bathroom Amenities: Whirlpool,Separate Shower,Double Sink
Bathroom in Basement: 1
Rooms: Eating Area,Bedroom 5,Bedroom 6,Recreation Room,Kitchen
Basement Description: Finished
Other Specifics
| 3 | |
| — | |
| Concrete | |
| Patio, Storms/Screens | |
| Corner Lot,Landscaped | |
| 21314 | |
| — | |
| Full | |
| Vaulted/Cathedral Ceilings, Skylight(s), Bar-Wet, Hardwood Floors, First Floor Bedroom, First Floor Full Bath | |
| Range, Microwave, Dishwasher, Refrigerator, Bar Fridge, Washer, Dryer, Disposal | |
| Not in DB | |
| Sidewalks, Street Lights, Street Paved | |
| — | |
| — | |
| Attached Fireplace Doors/Screen, Gas Log, Gas Starter |
Tax History
| Year | Property Taxes |
|---|---|
| 2021 | $18,906 |
Contact Agent
Nearby Similar Homes
Nearby Sold Comparables
Contact Agent
Listing Provided By
RE/MAX Top Performers


