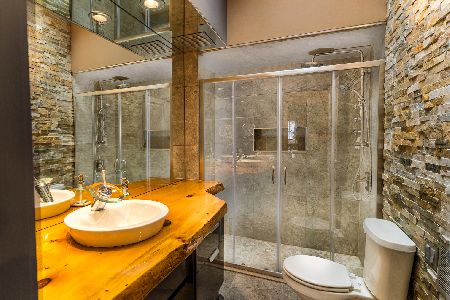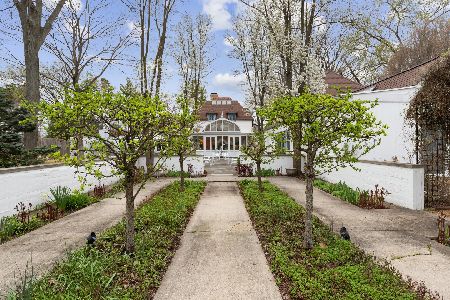1221 Estate Lane, Lake Forest, Illinois 60045
$1,912,500
|
Sold
|
|
| Status: | Closed |
| Sqft: | 6,159 |
| Cost/Sqft: | $329 |
| Beds: | 4 |
| Baths: | 6 |
| Year Built: | 1931 |
| Property Taxes: | $25,968 |
| Days On Market: | 1312 |
| Lot Size: | 1,75 |
Description
Built in 1931 and designed by noted architect David Adler, this historic treasure was once the coach house for the Albert Lasker Estate. Completely renovated, this special home is beautifully situated on 1.75 manicured acres and features over 6,000 square feet of living space, including 4 bedrooms, 5.1 baths, and a 3-car garage. Special amenities include a Ludowici clay tile roof, 4 fireplaces, soaring ceilings, exquisite millwork, hardwood floors throughout, and French doors leading outdoors from most rooms. The grand foyer welcomes you into the home, showcasing a gorgeous brass staircase and hand-stained hardwood floors that incorporate florets original to the entry doors. The exquisite gourmet kitchen boasts center island with quartzite countertops, professional grade appliances, and a cozy breakfast room with fireplace. Designed for entertaining, the first floor offers several gracious rooms for family and friends to gather, including the lovely living room with custom coffered ceiling, the stunning dining room with hand-painted panels, and the gorgeous family room with espresso lacquered walls. The spacious first floor primary suite has a luxurious limestone bathroom and spacious walk-in closet. Upstairs you will find three beautiful ensuite bedrooms featuring remodeled bathrooms, one which could serve as a primary bedroom if desired, and a spacious sitting area to relax and enjoy. Plenty of storage space with 2 basements, an attic with finished flooring and space above garage. The lush grounds include a lovely bluestone patio with pergola, built-in fire pit, and fabulous professional landscaping with perennial gardens. Remodeled to perfection, this Preservation Award Winner will win your heart! Truly one of a kind masterpiece! Please exclude dining room & garden room chandeliers.
Property Specifics
| Single Family | |
| — | |
| — | |
| 1931 | |
| — | |
| — | |
| No | |
| 1.75 |
| Lake | |
| Lasker Estates | |
| — / Not Applicable | |
| — | |
| — | |
| — | |
| 11447308 | |
| 16073010010000 |
Nearby Schools
| NAME: | DISTRICT: | DISTANCE: | |
|---|---|---|---|
|
Grade School
Everett Elementary School |
67 | — | |
|
Middle School
Deer Path Middle School |
67 | Not in DB | |
|
High School
Lake Forest High School |
115 | Not in DB | |
Property History
| DATE: | EVENT: | PRICE: | SOURCE: |
|---|---|---|---|
| 27 Mar, 2012 | Sold | $1,612,500 | MRED MLS |
| 20 Jan, 2012 | Under contract | $1,949,000 | MRED MLS |
| 19 Sep, 2011 | Listed for sale | $1,949,000 | MRED MLS |
| 1 Dec, 2022 | Sold | $1,912,500 | MRED MLS |
| 15 Oct, 2022 | Under contract | $2,025,000 | MRED MLS |
| — | Last price change | $2,195,000 | MRED MLS |
| 26 Jun, 2022 | Listed for sale | $2,395,000 | MRED MLS |
| 12 Mar, 2024 | Sold | $1,975,000 | MRED MLS |
| 26 Jan, 2024 | Under contract | $1,995,000 | MRED MLS |
| — | Last price change | $2,099,000 | MRED MLS |
| 5 Jun, 2023 | Listed for sale | $2,099,000 | MRED MLS |














































Room Specifics
Total Bedrooms: 4
Bedrooms Above Ground: 4
Bedrooms Below Ground: 0
Dimensions: —
Floor Type: —
Dimensions: —
Floor Type: —
Dimensions: —
Floor Type: —
Full Bathrooms: 6
Bathroom Amenities: —
Bathroom in Basement: 0
Rooms: —
Basement Description: Unfinished
Other Specifics
| 3 | |
| — | |
| Asphalt | |
| — | |
| — | |
| 358 X 106 X 298 X 214 | |
| — | |
| — | |
| — | |
| — | |
| Not in DB | |
| — | |
| — | |
| — | |
| — |
Tax History
| Year | Property Taxes |
|---|---|
| 2012 | $23,873 |
| 2022 | $25,968 |
| 2024 | $29,179 |
Contact Agent
Nearby Similar Homes
Nearby Sold Comparables
Contact Agent
Listing Provided By
@properties Christie's International Real Estate












