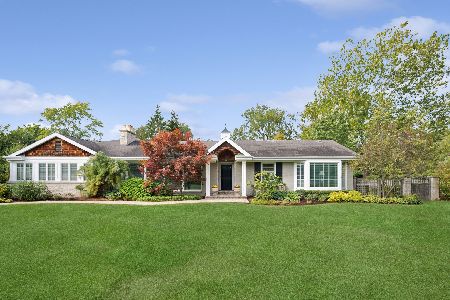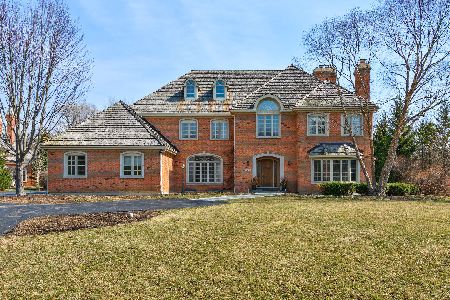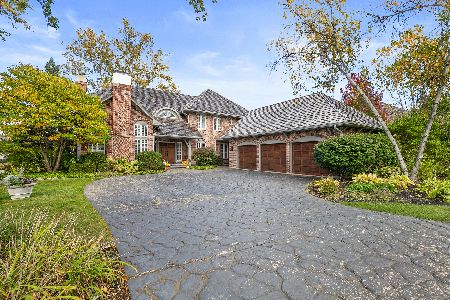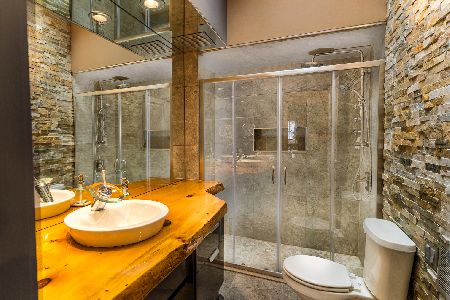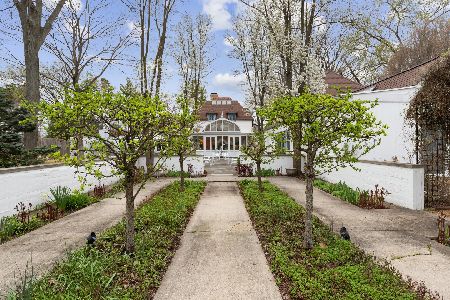1221 Estate Lane, Lake Forest, Illinois 60045
$1,612,500
|
Sold
|
|
| Status: | Closed |
| Sqft: | 6,282 |
| Cost/Sqft: | $310 |
| Beds: | 4 |
| Baths: | 6 |
| Year Built: | 1931 |
| Property Taxes: | $23,873 |
| Days On Market: | 5201 |
| Lot Size: | 1,75 |
Description
Enchanting David Adler Coach House from the famed Lasker Estate has been graciously remodeled to perfection. This preservation award winner boasts a gourmet kitchen with granite countertops, custom cabinetry and spacious eating area with fireplace that opens to a grand dining room - truly an entertainer's delight. Chose from first floor or second floor master suites. A "must see" historical gem.
Property Specifics
| Single Family | |
| — | |
| French Provincial | |
| 1931 | |
| Partial | |
| — | |
| No | |
| 1.75 |
| Lake | |
| Lasker Estates | |
| 0 / Not Applicable | |
| None | |
| Lake Michigan | |
| Public Sewer | |
| 07905944 | |
| 16073010010000 |
Nearby Schools
| NAME: | DISTRICT: | DISTANCE: | |
|---|---|---|---|
|
Grade School
Everett Elementary School |
67 | — | |
|
Middle School
Deer Path Middle School |
67 | Not in DB | |
|
High School
Lake Forest High School |
115 | Not in DB | |
Property History
| DATE: | EVENT: | PRICE: | SOURCE: |
|---|---|---|---|
| 27 Mar, 2012 | Sold | $1,612,500 | MRED MLS |
| 20 Jan, 2012 | Under contract | $1,949,000 | MRED MLS |
| 19 Sep, 2011 | Listed for sale | $1,949,000 | MRED MLS |
| 1 Dec, 2022 | Sold | $1,912,500 | MRED MLS |
| 15 Oct, 2022 | Under contract | $2,025,000 | MRED MLS |
| — | Last price change | $2,195,000 | MRED MLS |
| 26 Jun, 2022 | Listed for sale | $2,395,000 | MRED MLS |
| 12 Mar, 2024 | Sold | $1,975,000 | MRED MLS |
| 26 Jan, 2024 | Under contract | $1,995,000 | MRED MLS |
| — | Last price change | $2,099,000 | MRED MLS |
| 5 Jun, 2023 | Listed for sale | $2,099,000 | MRED MLS |
Room Specifics
Total Bedrooms: 4
Bedrooms Above Ground: 4
Bedrooms Below Ground: 0
Dimensions: —
Floor Type: Hardwood
Dimensions: —
Floor Type: Hardwood
Dimensions: —
Floor Type: Carpet
Full Bathrooms: 6
Bathroom Amenities: Whirlpool,Separate Shower
Bathroom in Basement: 0
Rooms: Den,Loft,Sun Room
Basement Description: Cellar
Other Specifics
| 3 | |
| Concrete Perimeter | |
| Asphalt,Circular | |
| Patio | |
| Landscaped | |
| 107X117X131X220X362 | |
| Unfinished | |
| Full | |
| Bar-Wet, First Floor Bedroom | |
| Range, Microwave, Dishwasher, Refrigerator, Washer, Dryer, Disposal | |
| Not in DB | |
| Street Lights, Street Paved | |
| — | |
| — | |
| Wood Burning, Gas Log |
Tax History
| Year | Property Taxes |
|---|---|
| 2012 | $23,873 |
| 2022 | $25,968 |
| 2024 | $29,179 |
Contact Agent
Nearby Similar Homes
Nearby Sold Comparables
Contact Agent
Listing Provided By
Baird & Warner



