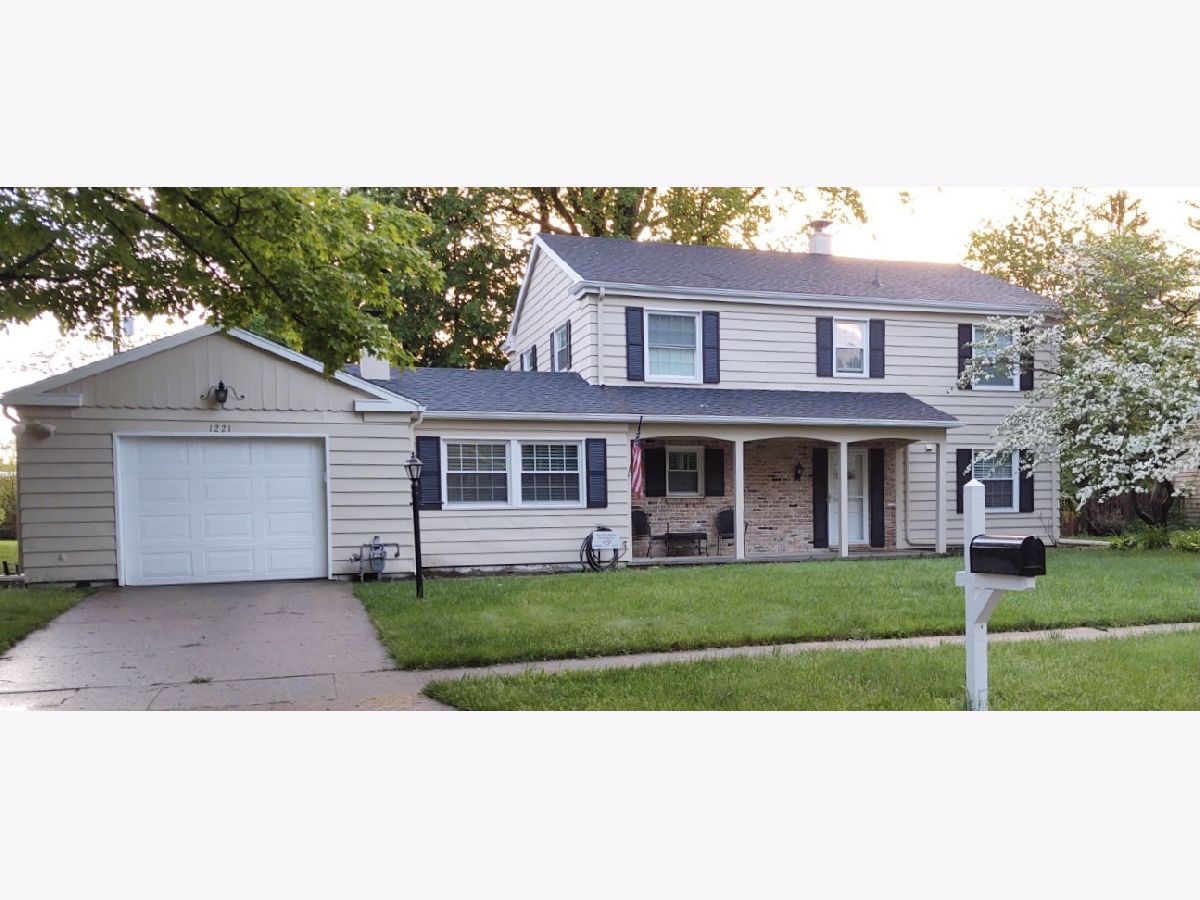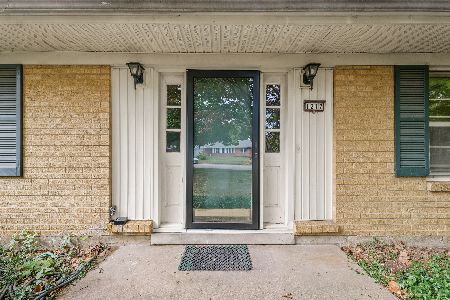1221 Foothill Drive, Champaign, Illinois 61821
$276,000
|
Sold
|
|
| Status: | Closed |
| Sqft: | 2,427 |
| Cost/Sqft: | $105 |
| Beds: | 4 |
| Baths: | 3 |
| Year Built: | 1961 |
| Property Taxes: | $4,268 |
| Days On Market: | 1676 |
| Lot Size: | 0,00 |
Description
Completely remodeled home in 2016/17. Open floor plan as well as designated areas. Downstairs office, formal dining room, gas fire-place with remote and thermostat controlled. The kitchen displays beautiful Quartz countertops, a large peninsula for barstool eating, an attractive backsplash, undercabinet lighting, custom cabinetry with roll-out shelving, and a large, walk-in pantry. Luxary vinyl flooring downstairs; carpet upstairs. Enjoy evenings on the shaded back patio or on the front porch. Roof - 2013, windows - 2016, water heater 2021 (will be installed July 9, 2021). (Kids are home from college - please excuse their extra "stuff.")
Property Specifics
| Single Family | |
| — | |
| — | |
| 1961 | |
| None | |
| — | |
| No | |
| — |
| Champaign | |
| — | |
| — / Not Applicable | |
| None | |
| Public | |
| Public Sewer | |
| 11143148 | |
| 452023203004 |
Property History
| DATE: | EVENT: | PRICE: | SOURCE: |
|---|---|---|---|
| 11 Aug, 2016 | Sold | $152,000 | MRED MLS |
| 13 Jul, 2016 | Under contract | $162,900 | MRED MLS |
| 13 Jul, 2016 | Listed for sale | $162,900 | MRED MLS |
| 31 Aug, 2021 | Sold | $276,000 | MRED MLS |
| 6 Jul, 2021 | Under contract | $255,000 | MRED MLS |
| 4 Jul, 2021 | Listed for sale | $255,000 | MRED MLS |

Room Specifics
Total Bedrooms: 4
Bedrooms Above Ground: 4
Bedrooms Below Ground: 0
Dimensions: —
Floor Type: —
Dimensions: —
Floor Type: —
Dimensions: —
Floor Type: —
Full Bathrooms: 3
Bathroom Amenities: —
Bathroom in Basement: 0
Rooms: Breakfast Room
Basement Description: Crawl
Other Specifics
| 1 | |
| — | |
| — | |
| — | |
| — | |
| 121.9 X 85 | |
| — | |
| Full | |
| — | |
| — | |
| Not in DB | |
| — | |
| — | |
| — | |
| — |
Tax History
| Year | Property Taxes |
|---|---|
| 2016 | $4,348 |
| 2021 | $4,268 |
Contact Agent
Nearby Similar Homes
Nearby Sold Comparables
Contact Agent
Listing Provided By
Coldwell Banker R.E. Group












