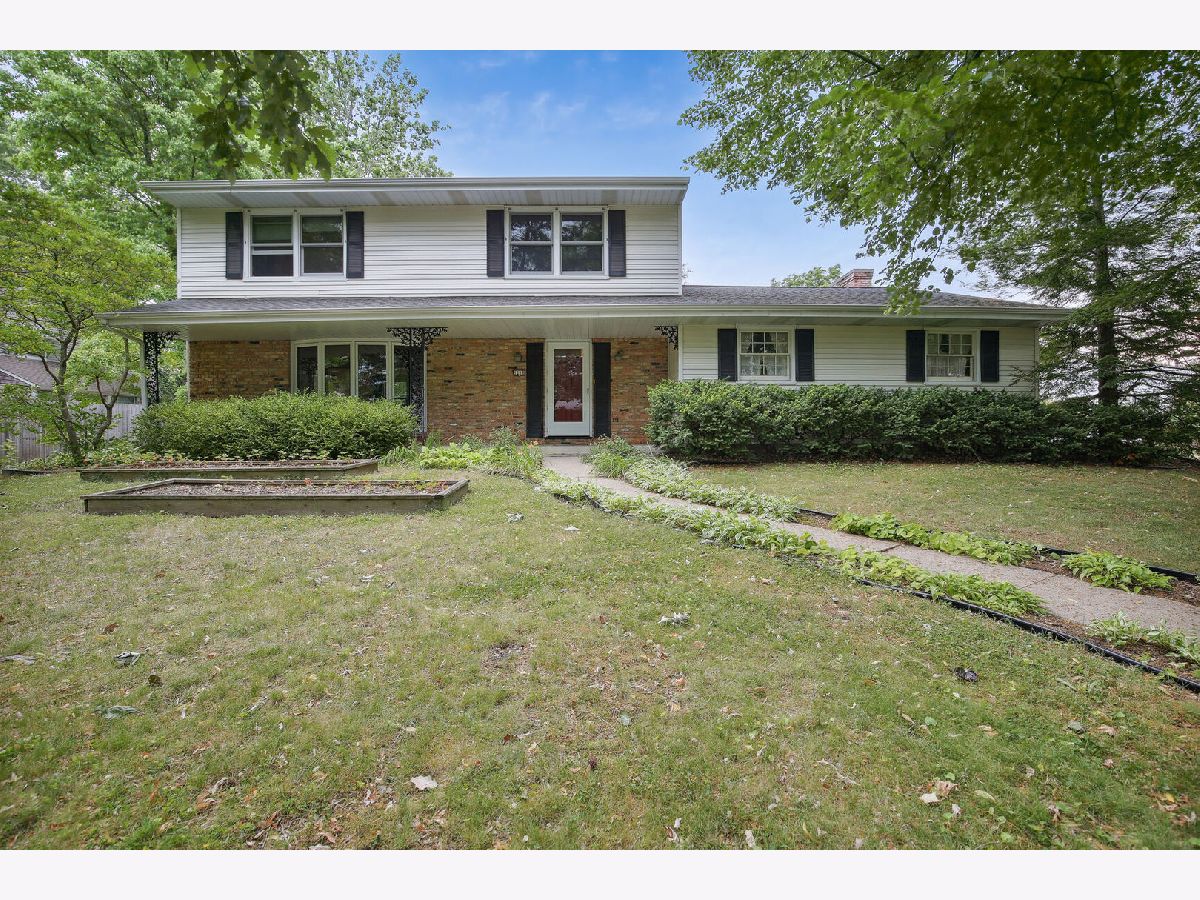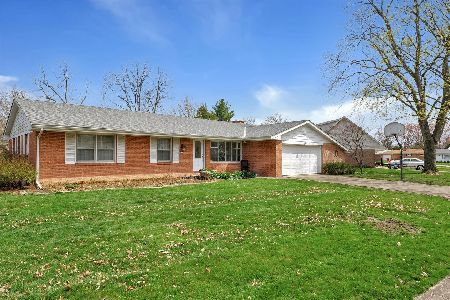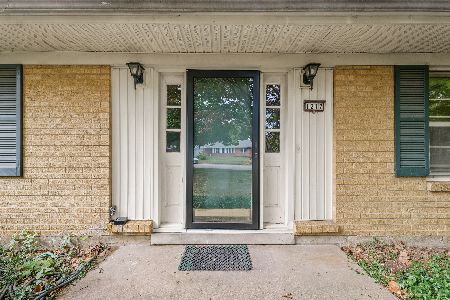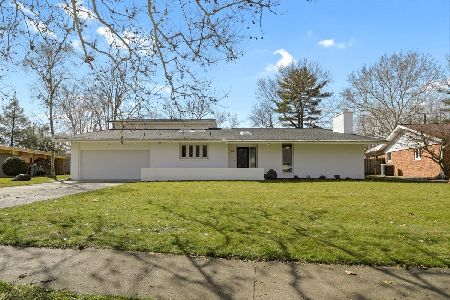1218 Foothill Drive, Champaign, Illinois 61821
$313,500
|
Sold
|
|
| Status: | Closed |
| Sqft: | 2,194 |
| Cost/Sqft: | $144 |
| Beds: | 4 |
| Baths: | 3 |
| Year Built: | 1962 |
| Property Taxes: | $6,906 |
| Days On Market: | 945 |
| Lot Size: | 0,29 |
Description
Welcome home to Lincolnshire! This well-maintained and much-loved home boasts a functional floorplan, a spacious and sunny backyard and fantastic location on a quiet street. Upon entering, you are greeted by a dedicated foyer with coat closet and slate flooring which opens into the living room. A bay window that faces the street and beautiful bamboo flooring make this a comfortable space to relax and socialize. Pass through the dedicated dining room into the large, functional kitchen, complete with breakfast bar and room for a kitchen table. The family room off the kitchen features views of the backyard through the picture window and a woodburning fireplace flanked with built in shelving, perfect for books, plants or decor. Upstairs you will find 4 bedrooms, all with original hardwood flooring. The primary bedroom has an en suite bathroom with beautiful updates, including a walk in shower with original painted tiles from a local artist. The second bathroom has also been recently updated with new shower surround and new fixtures. Downstairs is a full basement, rare for this neighborhood, which is perfect for hanging out, playing games or can function as a home office. Multiple closets throughout the basement provide tons of storage options and the laundry/utility room comes with a built-in folding table. The yard is full of surprises with many flowering perennials and low maintenance berries and fruit trees. Updates include new windows in 2003; New roof in 2015; New whole house humidifier in 2018; New water heater in 2019. Basement and upstairs hallway have both been recently painted.
Property Specifics
| Single Family | |
| — | |
| — | |
| 1962 | |
| — | |
| — | |
| No | |
| 0.29 |
| Champaign | |
| — | |
| 0 / Not Applicable | |
| — | |
| — | |
| — | |
| 11821443 | |
| 452023204004 |
Nearby Schools
| NAME: | DISTRICT: | DISTANCE: | |
|---|---|---|---|
|
Grade School
Unit 4 Of Choice |
4 | — | |
|
Middle School
Champaign/middle Call Unit 4 351 |
4 | Not in DB | |
|
High School
Central High School |
4 | Not in DB | |
Property History
| DATE: | EVENT: | PRICE: | SOURCE: |
|---|---|---|---|
| 11 Aug, 2023 | Sold | $313,500 | MRED MLS |
| 9 Jul, 2023 | Under contract | $315,000 | MRED MLS |
| 5 Jul, 2023 | Listed for sale | $315,000 | MRED MLS |

Room Specifics
Total Bedrooms: 4
Bedrooms Above Ground: 4
Bedrooms Below Ground: 0
Dimensions: —
Floor Type: —
Dimensions: —
Floor Type: —
Dimensions: —
Floor Type: —
Full Bathrooms: 3
Bathroom Amenities: —
Bathroom in Basement: 0
Rooms: —
Basement Description: Unfinished
Other Specifics
| 2 | |
| — | |
| Concrete | |
| — | |
| — | |
| 128.90X122.05X69.31X133.77 | |
| — | |
| — | |
| — | |
| — | |
| Not in DB | |
| — | |
| — | |
| — | |
| — |
Tax History
| Year | Property Taxes |
|---|---|
| 2023 | $6,906 |
Contact Agent
Nearby Similar Homes
Nearby Sold Comparables
Contact Agent
Listing Provided By
Coldwell Banker R.E. Group












